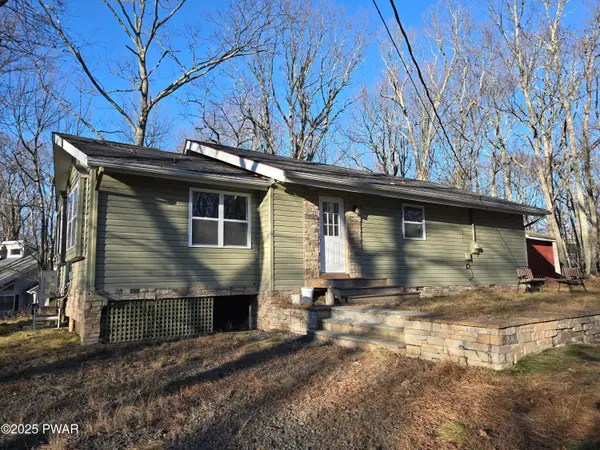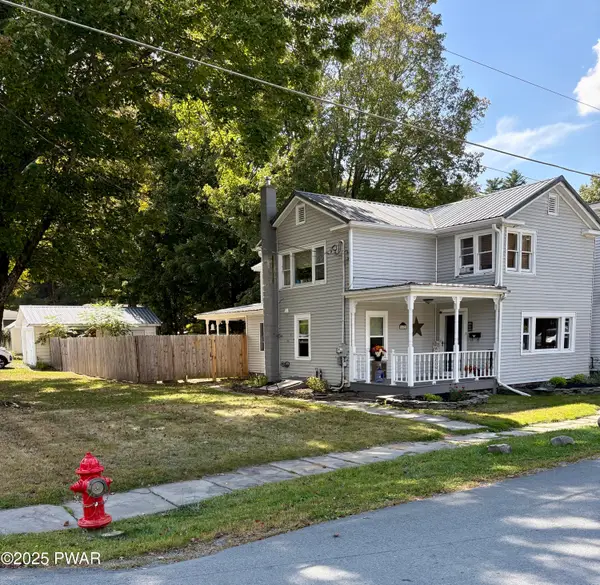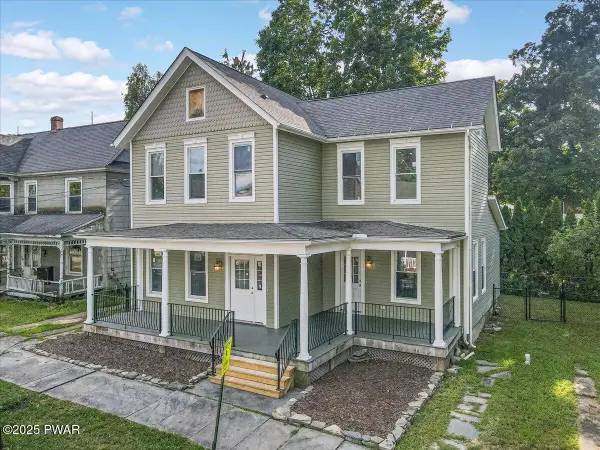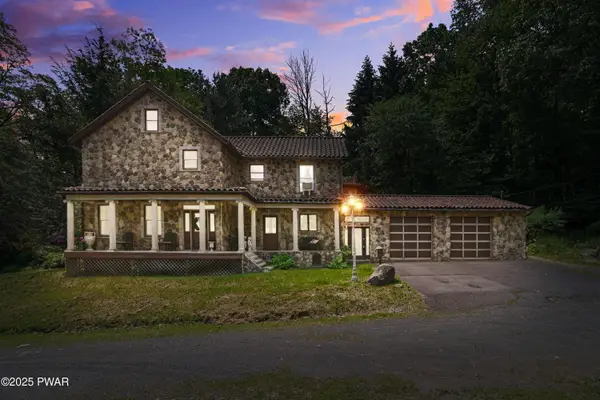319 Tinkwig Drive, Hawley, PA 18428
Local realty services provided by:Better Homes and Gardens Real Estate Wilkins & Associates
319 Tinkwig Drive,Hawley, PA 18428
$465,000
- 3 Beds
- 3 Baths
- 1,650 sq. ft.
- Single family
- Pending
Listed by: noel babyak
Office: keller williams re hawley
MLS#:PW253742
Source:PA_PWAR
Price summary
- Price:$465,000
- Price per sq. ft.:$140.91
- Monthly HOA dues:$71.17
About this home
Welcome to this stunning 2021-built, ORIGINAL OWNER, 3BR/3BA home with serene SECOND TIER VIEWS of Tinkwig Lake. Step inside the living room with a VAULTED CEILING and CUSTOM WINDOWS that bring in the NATURAL LIGHT. A STONE FIREPLACE anchors the space, creating a warm and inviting atmosphere for gatherings.The OPEN FLOOR PLAN seamlessly connects the living, dining, and kitchen areas--ideal for entertaining. The kitchen features GRANITE COUNTERTOPS, STAINLESS STEEL APPLIANCES, GAS STOVE, and CENTER ISLAND - perfect for the home chef.Retreat to the primary suite, complete with a TRAY CEILING, EN SUITE BATHROOM, WALK-IN CLOSET and plenty of space to unwind.Enjoy lake breezes year-round from the NEW SPACIOUS SCREENED IN PORCH overlooking the water--a peaceful spot for morning coffee or evening relaxation.Additional features include TWO DETACHED GARAGES/SHEDS providing ample storage for vehicles, tools, or lake toys, and an unfinished basement with a pool table, ready for your personal finishing touches.This property includes the lot to the left combining for 2 luscious ACRES. This home is perfect for year round living, a weekend getaway or an investment property. Lake Wallenpaupack is only minutes away and SHORT TERM RENTALS are permitted.Explore the possibilities and make your appointment today!
Contact an agent
Home facts
- Year built:2021
- Listing ID #:PW253742
- Added:45 day(s) ago
- Updated:December 28, 2025 at 09:15 AM
Rooms and interior
- Bedrooms:3
- Total bathrooms:3
- Full bathrooms:3
- Living area:1,650 sq. ft.
Heating and cooling
- Cooling:Ceiling Fan(S), Central Air, Heat Pump
- Heating:Electric, Forced Air, Heat Pump, Pellet Stove, Propane
Structure and exterior
- Roof:Asphalt, Fiberglass
- Year built:2021
- Building area:1,650 sq. ft.
Utilities
- Water:Well
Finances and disclosures
- Price:$465,000
- Price per sq. ft.:$140.91
- Tax amount:$4,430
New listings near 319 Tinkwig Drive
 $260,000Active3 beds 2 baths1,104 sq. ft.
$260,000Active3 beds 2 baths1,104 sq. ft.214 Mapleridge Drive, Lords Valley, PA 18428
MLS# PW253898Listed by: CENTURY 21 COUNTRY LAKE HOMES - LORDS VALLEY $249,000Active4 beds 3 baths1,523 sq. ft.
$249,000Active4 beds 3 baths1,523 sq. ft.407 Wangum Avenue, Hawley, PA 18428
MLS# PW253858Listed by: BERKSHIRE HATHAWAY HOMESERVICES POCONO REAL ESTATE HAWLEY $220,000Active3 beds 2 baths1,031 sq. ft.
$220,000Active3 beds 2 baths1,031 sq. ft.760 Hudson Street, Hawley, PA 18428
MLS# PW253656Listed by: DAVIS R. CHANT - LAKE WALLENPAUPACK $249,000Pending4 beds 2 baths2,315 sq. ft.
$249,000Pending4 beds 2 baths2,315 sq. ft.642 Paupack Street, Hawley, PA 18428
MLS# PW253076Listed by: LAKE HOMES REALTY, LLC $275,000Pending4 beds 2 baths1,710 sq. ft.
$275,000Pending4 beds 2 baths1,710 sq. ft.206 Maple Avenue, Hawley, PA 18428
MLS# PW252840Listed by: KELLER WILLIAMS RE HAWLEY $728,000Active5 beds 4 baths4,060 sq. ft.
$728,000Active5 beds 4 baths4,060 sq. ft.204 Bellemonte Avenue, Hawley, PA 18428
MLS# PW251738Listed by: BERKSHIRE HATHAWAY HOMESERVICES POCONO REAL ESTATE HAWLEY
