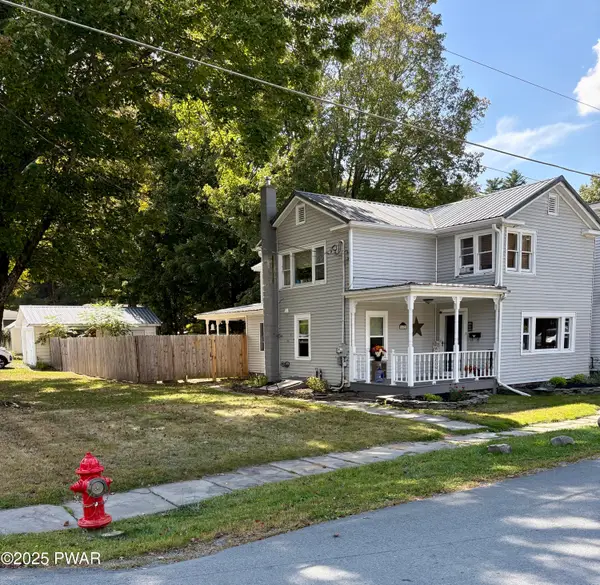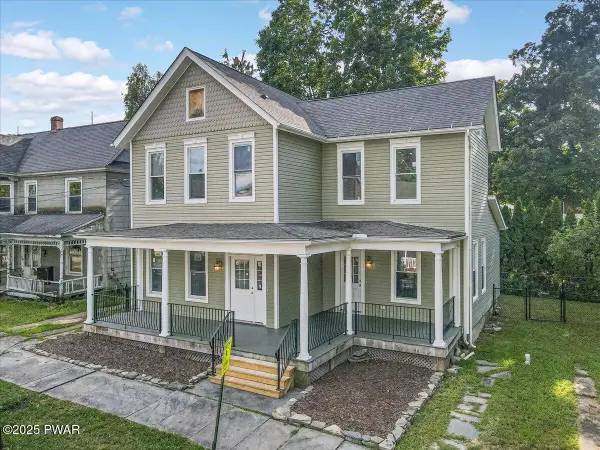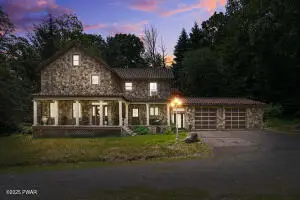320 Tinkwig Drive, Hawley, PA 18428
Local realty services provided by:Better Homes and Gardens Real Estate Cassidon Realty
320 Tinkwig Drive,Hawley, PA 18428
$765,000
- 4 Beds
- 3 Baths
- 2,935 sq. ft.
- Single family
- Active
Listed by:gregory j. weidenbaum
Office:redstone run realty
MLS#:766743
Source:PA_LVAR
Price summary
- Price:$765,000
- Price per sq. ft.:$260.65
- Monthly HOA dues:$71.17
About this home
Welcome to 320 Tinkwig Drive, a beautifully maintained lakefront ranch offering four bedrooms and three baths in a peaceful wooded setting. This property blends comfort and style with direct lake access and serene water views throughout. The main level features an open-concept design with vaulted ceilings, abundant natural light, and a striking floor-to-ceiling stone fireplace as the centerpiece of the living area. The kitchen includes generous cabinetry, stainless steel appliances, a center island with seating, and an adjoining dining area that opens to a spacious rear deck overlooking the lake. The private primary suite offers an ensuite bath and direct access to a charming sunroom, a warm and inviting space to relax and take in the wooded and lake views. The fully finished walkout lower level provides a large family room with built-in shelving, a kegerator, full-sized refrigerator, and direct access to the covered patio and backyard. Additional upgrades include an on-demand water heater, soothing hot tub, and a whole house generator for peace of mind. The gently sloped lot leads to your own private lakefront with a small launch area, perfect for kayaking, fishing, or simply enjoying the tranquil setting. Located just minutes from Lake Wallenpaupack, this home is ideal as a full-time residence, vacation getaway, or investment property. Short-term rentals are permitted—schedule your private tour today!
Contact an agent
Home facts
- Year built:2004
- Listing ID #:766743
- Added:9 day(s) ago
- Updated:November 02, 2025 at 03:56 PM
Rooms and interior
- Bedrooms:4
- Total bathrooms:3
- Full bathrooms:3
- Living area:2,935 sq. ft.
Heating and cooling
- Cooling:Ceiling Fans, Central Air, Zoned
- Heating:Electric, Forced Air, Gas
Structure and exterior
- Roof:Asphalt, Fiberglass
- Year built:2004
- Building area:2,935 sq. ft.
- Lot area:1.03 Acres
Utilities
- Water:Well
- Sewer:Septic Tank
Finances and disclosures
- Price:$765,000
- Price per sq. ft.:$260.65
- Tax amount:$5,577
New listings near 320 Tinkwig Drive
 $249,000Active4 beds 2 baths2,315 sq. ft.
$249,000Active4 beds 2 baths2,315 sq. ft.642 Paupack Street, Hawley, PA 18428
MLS# PW253076Listed by: LAKE HOMES REALTY, LLC $275,000Active4 beds 2 baths1,710 sq. ft.
$275,000Active4 beds 2 baths1,710 sq. ft.206 Maple Avenue, Hawley, PA 18428
MLS# PW252840Listed by: KELLER WILLIAMS RE HAWLEY $729,000Active5 beds 4 baths4,060 sq. ft.
$729,000Active5 beds 4 baths4,060 sq. ft.204 Bellemonte Avenue, Hawley, PA 18428
MLS# PM-133128Listed by: BERKSHIRE HATHAWAY HOMESERVICES POCONO REAL ESTATE - HAWLEY $325,000Active0 Acres
$325,000Active0 AcresRoute 6, Hawley, PA 18428
MLS# PW241502Listed by: RE/MAX WAYNE
