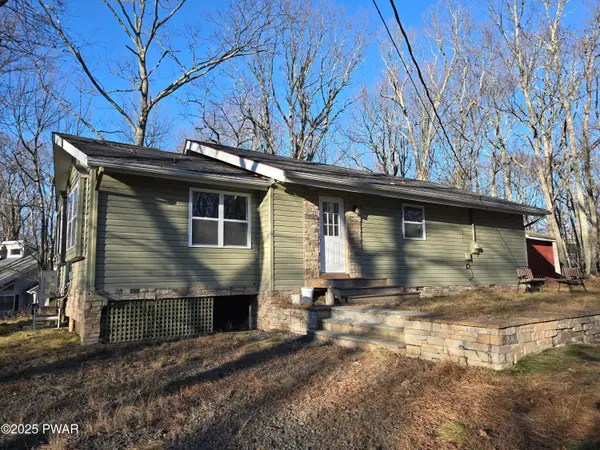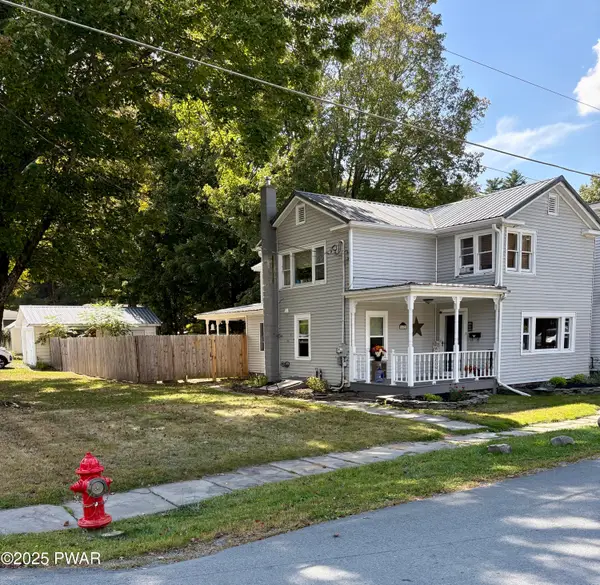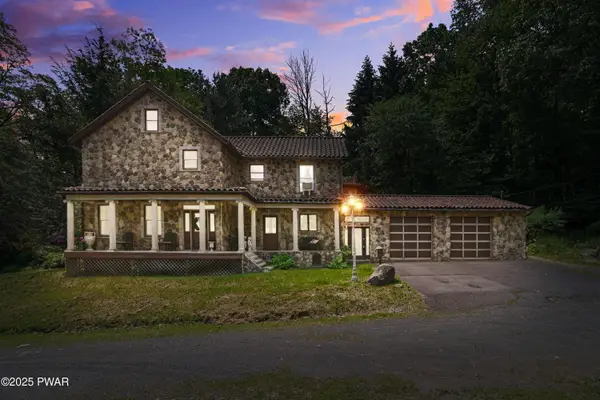560 Rt 739, Hawley, PA 18428
Local realty services provided by:Better Homes and Gardens Real Estate Wilkins & Associates
560 Rt 739,Hawley, PA 18428
$549,000
- 3 Beds
- 3 Baths
- 2,328 sq. ft.
- Single family
- Active
Office: service world realty
MLS#:223485
Source:PA_PWAR
Price summary
- Price:$549,000
- Price per sq. ft.:$235.82
About this home
The amazing renovation of this beautiful Contemporary Style home was orchestrated by a successful NYC architect and executed by NYC craftsmen. Quality and attention to detail were the rules for this gut renovation. The home was designed in 1981 by John Yonushewski, a well-known Colorado-based architect, conscious of energy conservation who incorporated solar passive elements including an interior custom brick wall for heat retention and oversized windows and used 2x6 framing for the exterior walls, unusual for the 80s in order to maximize the level of insulation. Nestled in the trees on 1.74 acres, the home features many upgrades, three bedrooms three full bathrooms, a large kitchen, a dining area, a cozy family room, an open floor plan and enjoys lots of natural light., Beds Description: 2+BED 2nd, Beds Description: 1Bed1st, Baths: 1 Bath Level 1, Baths: 2 Bath Lev 2, Eating Area: Ultra Modern KT, Eating Area: Dining Area
Contact an agent
Home facts
- Year built:1981
- Listing ID #:223485
- Added:814 day(s) ago
- Updated:January 16, 2026 at 05:48 AM
Rooms and interior
- Bedrooms:3
- Total bathrooms:3
- Full bathrooms:3
- Living area:2,328 sq. ft.
Heating and cooling
- Cooling:Central Air, Heat Pump, Zoned
- Heating:Baseboard, Electric, Forced Air, Heat Pump, Passive Solar, Zoned
Structure and exterior
- Roof:Asphalt, Fiberglass
- Year built:1981
- Building area:2,328 sq. ft.
Utilities
- Water:Well
- Sewer:Septic Tank
Finances and disclosures
- Price:$549,000
- Price per sq. ft.:$235.82
- Tax amount:$3,862
New listings near 560 Rt 739
 $260,000Active3 beds 2 baths1,104 sq. ft.
$260,000Active3 beds 2 baths1,104 sq. ft.214 Mapleridge Drive, Lords Valley, PA 18428
MLS# PW253898Listed by: CENTURY 21 COUNTRY LAKE HOMES - LORDS VALLEY $239,000Active4 beds 3 baths1,523 sq. ft.
$239,000Active4 beds 3 baths1,523 sq. ft.407 Wangum Avenue, Hawley, PA 18428
MLS# PW253858Listed by: BERKSHIRE HATHAWAY HOMESERVICES POCONO REAL ESTATE HAWLEY $220,000Active3 beds 2 baths1,031 sq. ft.
$220,000Active3 beds 2 baths1,031 sq. ft.760 Hudson Street, Hawley, PA 18428
MLS# PW253656Listed by: DAVIS R. CHANT - LAKE WALLENPAUPACK $249,000Pending4 beds 2 baths2,315 sq. ft.
$249,000Pending4 beds 2 baths2,315 sq. ft.642 Paupack Street, Hawley, PA 18428
MLS# PW253076Listed by: LAKE HOMES REALTY, LLC $728,000Active5 beds 4 baths4,060 sq. ft.
$728,000Active5 beds 4 baths4,060 sq. ft.204 Bellemonte Avenue, Hawley, PA 18428
MLS# PW251738Listed by: BERKSHIRE HATHAWAY HOMESERVICES POCONO REAL ESTATE HAWLEY
