20 Merion Drive, Hazleton, PA 18202
Local realty services provided by:Better Homes and Gardens Real Estate Wilkins & Associates
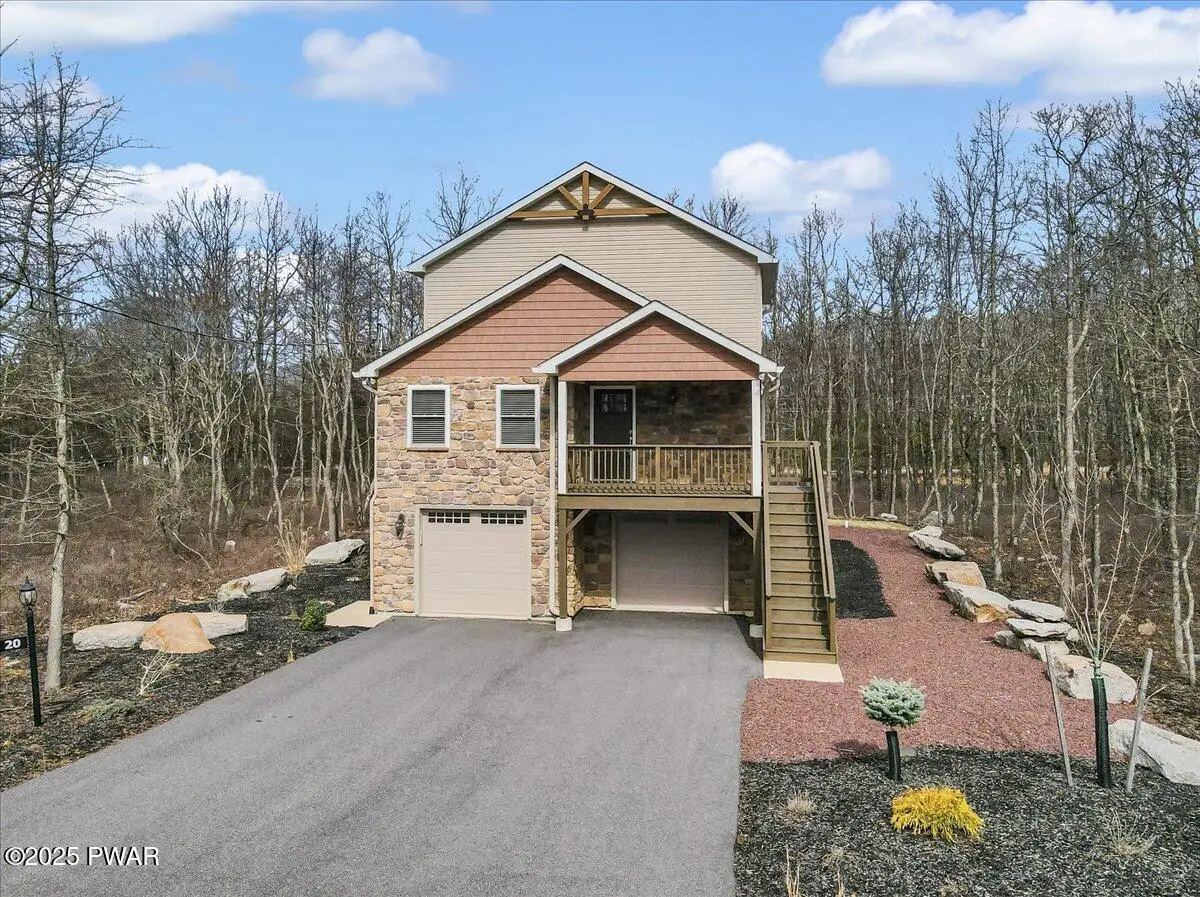
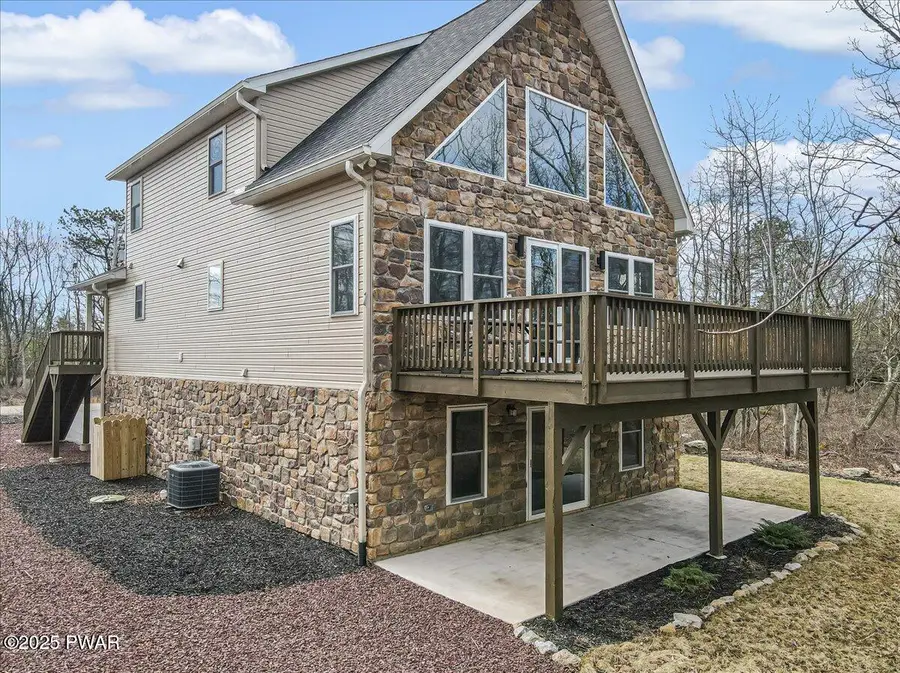
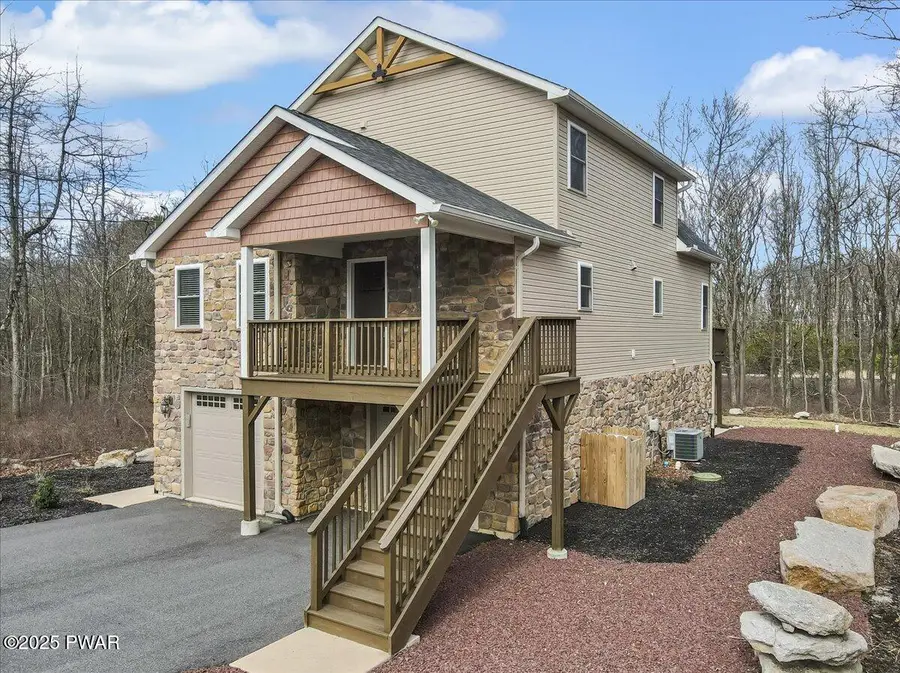
Listed by:gregory pollock
Office:lewith & freeman real estate hawley
MLS#:PW250850
Source:PA_PWAR
Price summary
- Price:$499,900
- Price per sq. ft.:$208.29
- Monthly HOA dues:$115
About this home
🏡 Welcome to 20 Merion Dr, Hazel Twp - Eagle Rock Resort 🏡This stunning, rarely used home is your chance to own essentially new construction in the amenity-rich Eagle Rock Resort Community! Built in 2022, this meticulously maintained 3-bedroom, 2 full and 2 half-bath home offers the perfect blend of modern style and resort living.Step inside and be wowed by the open-concept floor plan and gourmet kitchen, ideal for entertaining or everyday comfort. The spacious living and dining areas flow seamlessly, offering abundant natural light and a warm, inviting vibe.Downstairs, enjoy a fully finished basement complete with sliding doors that lead out to your private backyard--perfect for relaxing or entertaining. The 2-car garage provides ample storage and convenience.Enjoy all the perks of life at Eagle Rock Resort, including access to golf courses, lakes, skiing, pools, fitness centers, and more!🛏 3 Bedrooms🛁 2 Full Baths | 2 Half Baths🚗 2-Car Garage🌳 Walk-out Basement to Private Yard🏘 Located in Gated, Amenity-Filled CommunityDon't miss this incredible opportunity to own a pristine home in one of the area's most sought-after resort communities!
Contact an agent
Home facts
- Year built:2022
- Listing Id #:PW250850
- Added:130 day(s) ago
- Updated:July 26, 2025 at 07:54 AM
Rooms and interior
- Bedrooms:3
- Total bathrooms:4
- Full bathrooms:2
- Half bathrooms:2
- Living area:2,271 sq. ft.
Heating and cooling
- Cooling:Ceiling Fan(S), Central Air
- Heating:Forced Air
Structure and exterior
- Roof:Asphalt, Shingle
- Year built:2022
- Building area:2,271 sq. ft.
Utilities
- Water:Public
- Sewer:Public Sewer
Finances and disclosures
- Price:$499,900
- Price per sq. ft.:$208.29
- Tax amount:$4,915
New listings near 20 Merion Drive
- New
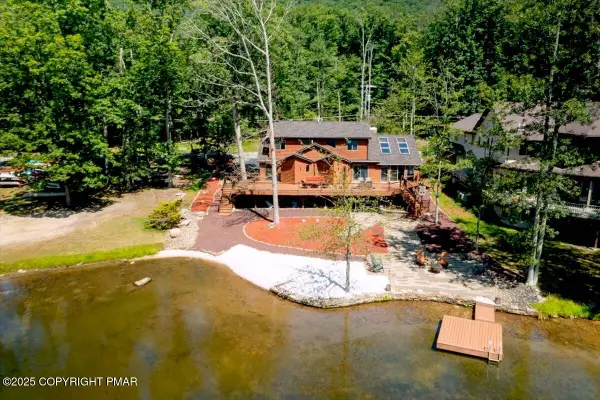 $925,000Active5 beds 5 baths3,532 sq. ft.
$925,000Active5 beds 5 baths3,532 sq. ft.336 W Lake Valley Drive, Hazleton, PA 18202
MLS# PM-134774Listed by: POCONO MOUNTAIN LAKES REALTY - BLAKESLEE - New
 $255,000Active3 beds 2 baths2,123 sq. ft.
$255,000Active3 beds 2 baths2,123 sq. ft.756 Seybert St, HAZLETON, PA 18201
MLS# PALU2002514Listed by: LEWITH AND FREEMAN REAL ESTATE INC. 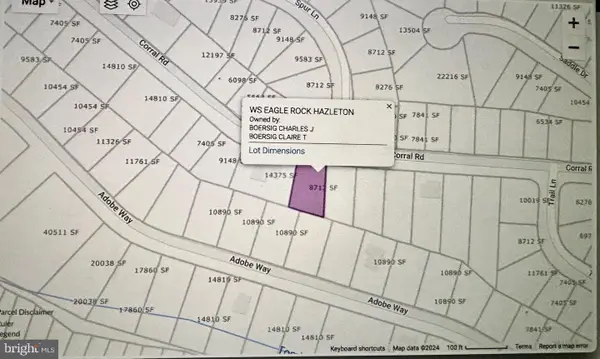 $9,500Active0.2 Acres
$9,500Active0.2 Acres250 Eagle Rock(actually Located On Corral Rd), HAZLETON, PA 18201
MLS# PASK2019868Listed by: BHHS FOX & ROACH -YARDLEY/NEWTOWN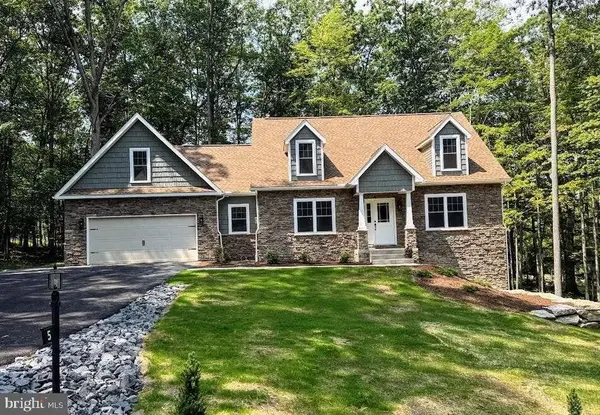 $649,000Active3 beds 3 baths1,824 sq. ft.
$649,000Active3 beds 3 baths1,824 sq. ft.5 Tioga Dr, HAZLETON, PA 18202
MLS# PASK2022698Listed by: KELLER WILLIAMS REAL ESTATE - SOUTH ABINGTON TWP $7,000Active0 Acres
$7,000Active0 Acres244 Elderberry Lane, Hazleton, PA 18202
MLS# PW252451Listed by: CENTURY 21 SELECT GROUP - HAMLIN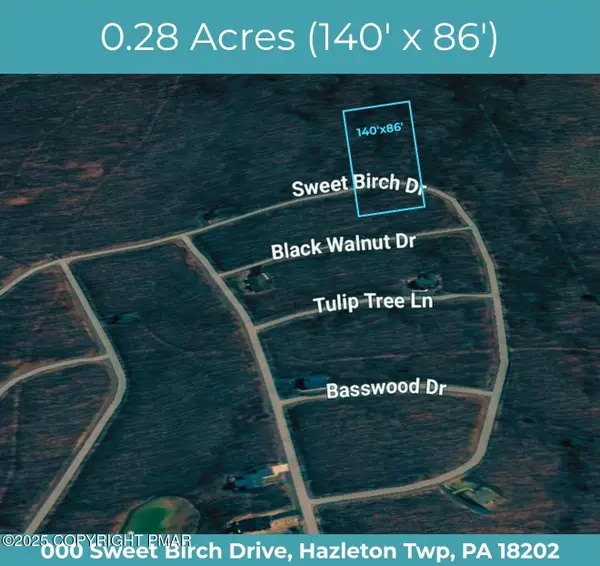 $60,000Active0.28 Acres
$60,000Active0.28 Acres000 Sweet Birch Drive, Hazleton, PA 18202
MLS# PM-134400Listed by: VORO KEYSTONE, LLC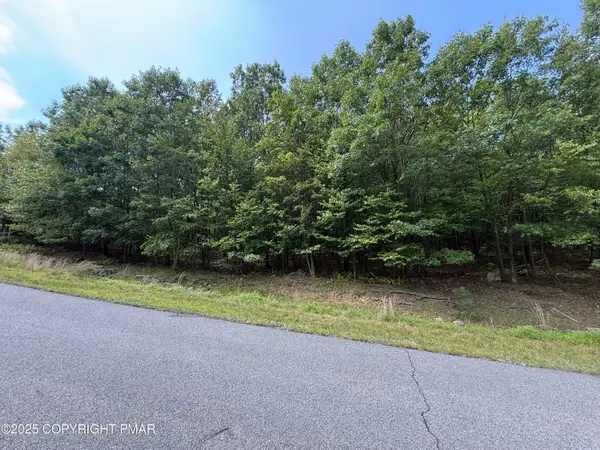 $7,900Active0.31 Acres
$7,900Active0.31 AcresLot 194 Buck Mountain Boulevard, Hazleton, PA 18202
MLS# PM-134390Listed by: POCONO MOUNTAINS REAL ESTATE, INC - BRODHEADSVILLE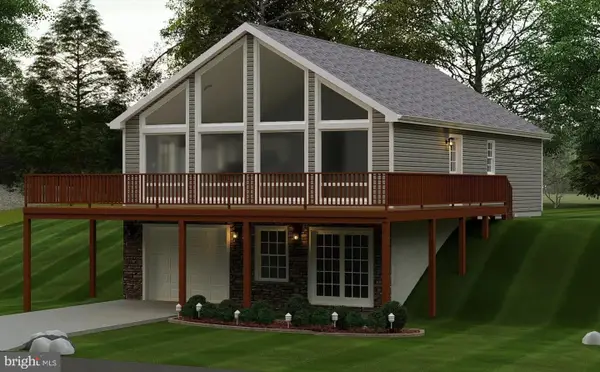 $384,500Active3 beds 2 baths1,232 sq. ft.
$384,500Active3 beds 2 baths1,232 sq. ft.0 N Iroquois Circle, HAZLETON, PA 18201
MLS# PALU2002486Listed by: HORNING FARM AGENCY INC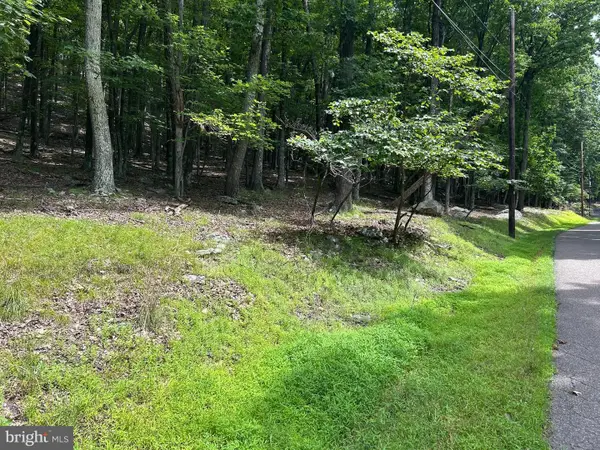 $38,000Active0.9 Acres
$38,000Active0.9 AcresN Iroquois Circle, HAZLETON, PA 18201
MLS# PALU2002480Listed by: HORNING FARM AGENCY INC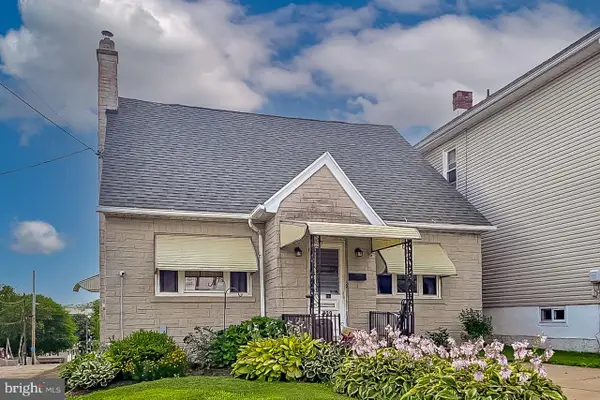 $250,000Pending5 beds 2 baths2,275 sq. ft.
$250,000Pending5 beds 2 baths2,275 sq. ft.739 Grant St, HAZLETON, PA 18201
MLS# PALU2002482Listed by: LEWITH AND FREEMAN REAL ESTATE INC.
