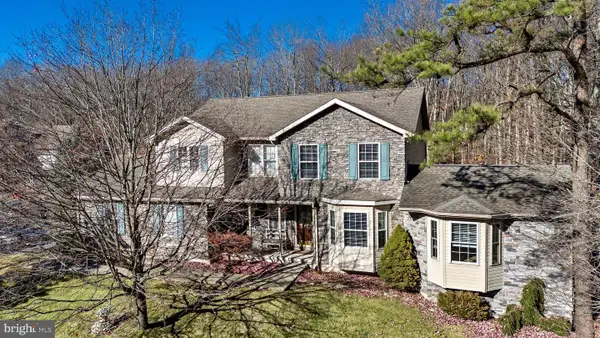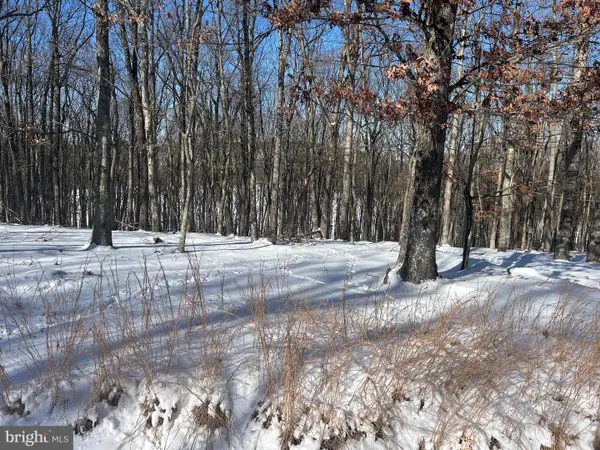45 Conyngham Drive, Hazleton, PA 18202
Local realty services provided by:Better Homes and Gardens Real Estate Premier
45 Conyngham Drive,Hazleton, PA 18202
$589,000
- 3 Beds
- 3 Baths
- 2,235 sq. ft.
- Single family
- Active
Listed by: nanci s dixit, nanci s dixit
Office: keller williams real estate - south abington twp
MLS#:PASK2020772
Source:BRIGHTMLS
Price summary
- Price:$589,000
- Price per sq. ft.:$263.53
- Monthly HOA dues:$130
About this home
Immaculate Lakeview Chalet with New Gourmet Kitchen – Eagle Rock Resort
Welcome to your dream retreat in the heart of Eagle Rock Resort! This gorgeous 3-bedroom, 2.5-bath contemporary log chalet offers breathtaking lake views, luxurious upgrades, and the warmth of mountain-style living—all in a resort-style community.
The custom-stained log exterior and recently finished decks give this home standout curb appeal. Inside, you’ll find updated light fixtures throughout, enhancing the home’s charm with a fresh, modern touch.
The living room features floor-to-ceiling windows, vaulted ceilings, and a stunning stone fireplace that anchors the open-concept space. The show-stopping new gourmet kitchen includes a massive island, stylish finishes, and is perfect for hosting and everyday living.
The spacious master suite is a true retreat, complete with a private deck and sauna in the master bath. Upstairs, the generously sized loft serves as a second living area—ideal for relaxing, working from home, or hosting guests—with its own convenient half bath.
Step outside to a full-width front deck and soak in panoramic lake views and the peaceful natural surroundings.
Upgraded Kitchen including quartz counters and appliances, 12/2024, NEW A/C installed 7/2025, Exterior Log siding and decks stained /painted/sealed 2024, Interior/Exterior Lighting replaced 2024.
This turn-key home is packed with elegance and upgrades. Don't miss your chance—schedule your private showing today!
Enjoy all the world-class amenities Eagle Rock Resort has to offer:
🏊♂️ Indoor & Outdoor Pools
🐴 Equestrian Center
🏖️ Lake with Sandy Beach
⛳ 18-Hole Golf Course
🎿 Ski Slopes, Trails, Tennis Courts & More
Contact an agent
Home facts
- Year built:2012
- Listing ID #:PASK2020772
- Added:229 day(s) ago
- Updated:November 26, 2025 at 03:02 PM
Rooms and interior
- Bedrooms:3
- Total bathrooms:3
- Full bathrooms:2
- Half bathrooms:1
- Living area:2,235 sq. ft.
Heating and cooling
- Cooling:Central A/C
- Heating:90% Forced Air, Propane - Leased
Structure and exterior
- Roof:Shingle
- Year built:2012
- Building area:2,235 sq. ft.
- Lot area:0.3 Acres
Utilities
- Water:Public
- Sewer:Grinder Pump, Public Sewer
Finances and disclosures
- Price:$589,000
- Price per sq. ft.:$263.53
- Tax amount:$3,542 (2024)
New listings near 45 Conyngham Drive
- New
 $28,900Active0.45 Acres
$28,900Active0.45 AcresLot# 310 Point Of Woods Rd, HAZLETON, PA 18202
MLS# PASK2024618Listed by: MULLEN REALTY ASSOCIATES - New
 $595,000Active4 beds 4 baths3,036 sq. ft.
$595,000Active4 beds 4 baths3,036 sq. ft.2 Pinewood Cir, HAZLETON, PA 18202
MLS# PASK2024446Listed by: KELLER WILLIAMS REAL ESTATE - ALLENTOWN  $244,900Active3 beds 2 baths1,280 sq. ft.
$244,900Active3 beds 2 baths1,280 sq. ft.9 Park Street, Hazleton, PA 18202
MLS# 768164Listed by: VRA REALTY $24,500Active0.29 Acres
$24,500Active0.29 AcresAppalachian Way, Hazleton, PA 18202
MLS# PM-137141Listed by: MARY ENCK REALTY INC $175,000Pending3 beds 2 baths2,050 sq. ft.
$175,000Pending3 beds 2 baths2,050 sq. ft.728 E 3rd St, HAZLETON, PA 18201
MLS# PALU2002698Listed by: SAUNDERS REAL ESTATE $599,990Active3 beds 3 baths1,824 sq. ft.
$599,990Active3 beds 3 baths1,824 sq. ft.5 Tioga Dr, HAZLETON, PA 18202
MLS# PASK2024148Listed by: HOWARD HANNA COMPANY-CAMP HILL $499,000Active3 beds 3 baths3,200 sq. ft.
$499,000Active3 beds 3 baths3,200 sq. ft.113 Silver Cloud Lane, HAZLETON, PA 18202
MLS# PALU2002636Listed by: KELLER WILLIAMS REAL ESTATE - SOUTH ABINGTON TWP $7,500Active0.21 Acres
$7,500Active0.21 Acres120 Glen Eagles Dr, HAZLETON, PA 18202
MLS# PALU2002658Listed by: IRON VALLEY REAL ESTATE KEYSTONE $4,500Active0.26 Acres
$4,500Active0.26 Acres31 Turnberry Ln, HAZLETON, PA 18202
MLS# PALU2002670Listed by: HORNING FARM AGENCY INC $210,000Pending3 beds 3 baths
$210,000Pending3 beds 3 baths731 N James St, HAZLETON, PA 18201
MLS# PALU2002664Listed by: KELLER WILLIAMS REAL ESTATE - ALLENTOWN
