819 E Chestnut St, Hegins, PA 17938
Local realty services provided by:Better Homes and Gardens Real Estate Valley Partners
Listed by: molly viola westfall, brittany heller
Office: bhhs homesale realty - schuylkill haven
MLS#:PASK2024346
Source:BRIGHTMLS
Price summary
- Price:$214,900
- Price per sq. ft.:$97.2
About this home
PRIME LOCATION!
Welcome home to this well-maintained brick ranch, offering timeless appeal and comfort on a generous lot in a sought-after neighborhood. This 3-bedroom, 1 full bath (1 half bath located in basement) home, blends classic charm with practical living spaces and a fantastic location, just steps from the Hegins Park and community pool. You will be conveniently located near the post office, ice-cream shop, gas stations, grocery store, gym, and approximately 5 miles until you're on 81 for your commute!
Inside, you’ll find a spacious living room featuring a cozy wood-burning fireplace, perfect for relaxing evenings. The kitchen and dining area provide a comfortable space for family meals and entertaining. Three inviting bedrooms offer a good nights rest. A cedar closet is featured for extra storage in the hallway.
The home offers radiant ceiling heat and oil hot water heating, supported by a 200-amp electrical service. The full basement adds valuable space, including a workshop area, utility room, and additional storage options—great for hobbies or future expansion. Need a canning room? You got it!
An attached garage provides convenient parking and access, while the large yard offers plenty of room for gardening, recreation, or simply enjoying the outdoors.
Lovingly cared for and move-in ready, this home is the perfect combination of comfort, craftsmanship, and convenience. Don’t miss your chance to make it yours!
Showings will start Friday, 11/7/2025
Contact an agent
Home facts
- Year built:1965
- Listing ID #:PASK2024346
- Added:49 day(s) ago
- Updated:December 25, 2025 at 08:30 AM
Rooms and interior
- Bedrooms:3
- Total bathrooms:1
- Full bathrooms:1
- Living area:2,211 sq. ft.
Heating and cooling
- Cooling:Ceiling Fan(s), Wall Unit
- Heating:Baseboard - Hot Water, Ceiling, Oil, Radiant, Wood
Structure and exterior
- Roof:Shingle
- Year built:1965
- Building area:2,211 sq. ft.
- Lot area:0.3 Acres
Schools
- High school:TRI-VALLEY JUNIOR-SENIOR
- Elementary school:HEGINS-HUBLEY
Utilities
- Water:Public
- Sewer:Holding Tank
Finances and disclosures
- Price:$214,900
- Price per sq. ft.:$97.2
- Tax amount:$2,488 (2025)
New listings near 819 E Chestnut St
- Coming Soon
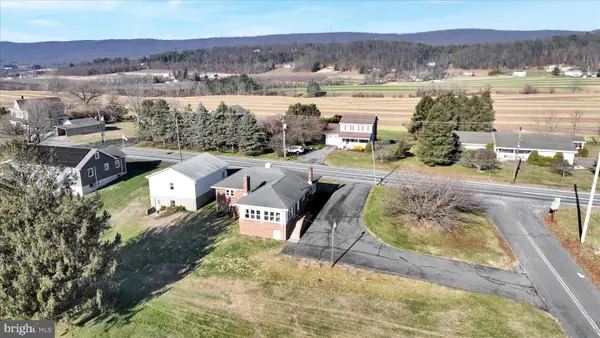 $310,000Coming Soon4 beds 2 baths
$310,000Coming Soon4 beds 2 baths1171 E Main St, HEGINS, PA 17938
MLS# PASK2024936Listed by: SAUNDERS REAL ESTATE 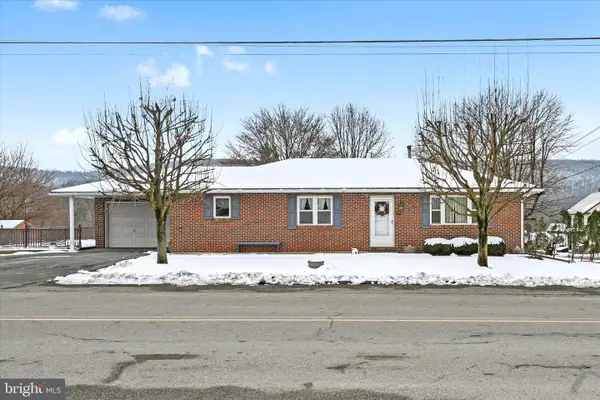 $219,900Pending3 beds 2 baths1,738 sq. ft.
$219,900Pending3 beds 2 baths1,738 sq. ft.703 E Chestnut St, HEGINS, PA 17938
MLS# PASK2024762Listed by: BHHS HOMESALE REALTY - SCHUYLKILL HAVEN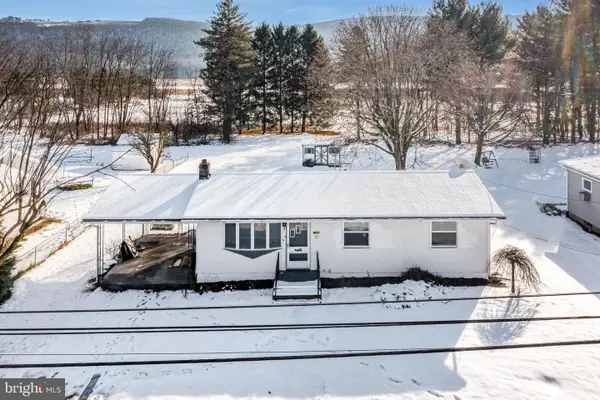 $199,900Active2 beds 1 baths800 sq. ft.
$199,900Active2 beds 1 baths800 sq. ft.1011 E Main St, HEGINS, PA 17938
MLS# PASK2024680Listed by: IRON VALLEY REAL ESTATE KEYSTONE $169,900Active4 beds 2 baths1,950 sq. ft.
$169,900Active4 beds 2 baths1,950 sq. ft.600 E Main St, HEGINS, PA 17938
MLS# PASK2024038Listed by: BHHS HOMESALE REALTY - SCHUYLKILL HAVEN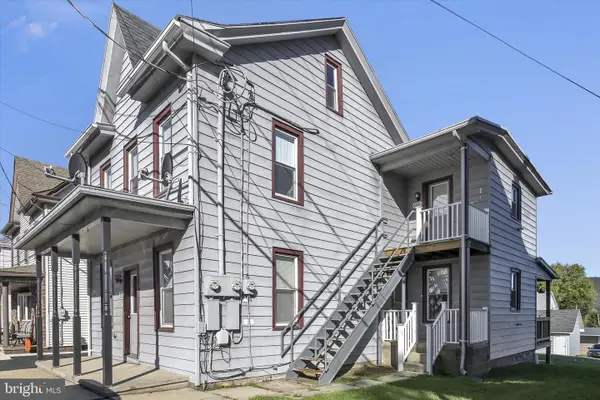 $169,900Active4 beds -- baths1,950 sq. ft.
$169,900Active4 beds -- baths1,950 sq. ft.600 E Main St, HEGINS, PA 17938
MLS# PASK2023966Listed by: BHHS HOMESALE REALTY - SCHUYLKILL HAVEN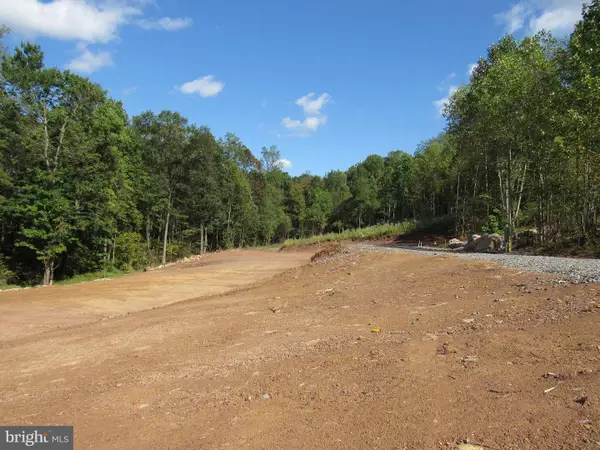 $164,900Pending3.04 Acres
$164,900Pending3.04 Acres0 Fountain Rd, HEGINS, PA 17938
MLS# PASK2023640Listed by: BHHS HOMESALE REALTY - SCHUYLKILL HAVEN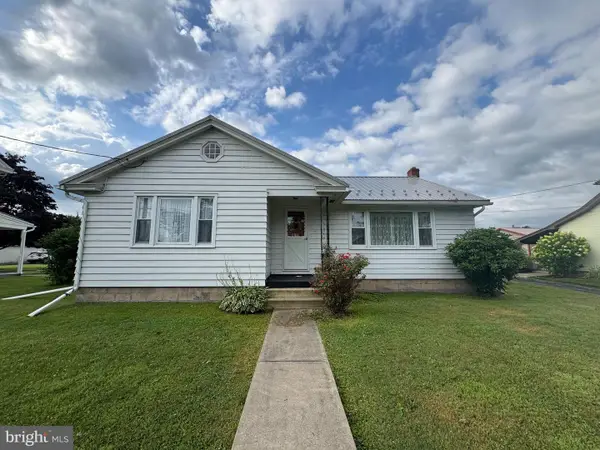 $199,900Active2 beds 1 baths1,216 sq. ft.
$199,900Active2 beds 1 baths1,216 sq. ft.513 E Chestnut St, HEGINS, PA 17938
MLS# PASK2022556Listed by: UNITED COUNTRY MAGNOLIA REALTY SERVICES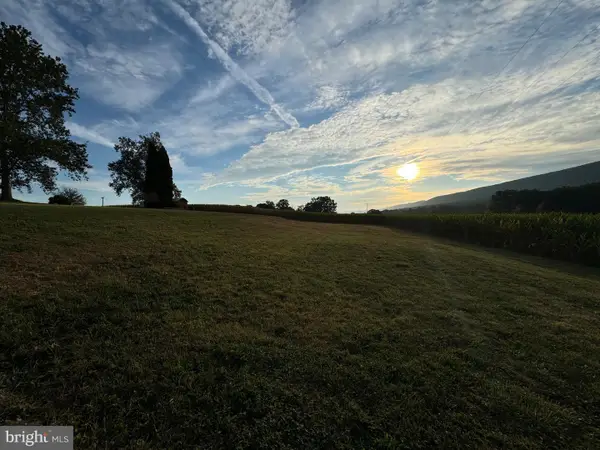 $12,900Active0.23 Acres
$12,900Active0.23 Acres421 Broad St, HEGINS, PA 17938
MLS# PASK2012108Listed by: UNITED COUNTRY MAGNOLIA REALTY SERVICES
