1036 1st Ave, Hellertown, PA 18055
Local realty services provided by:Better Homes and Gardens Real Estate Valley Partners
1036 1st Ave,Hellertown, PA 18055
$325,000
- 3 Beds
- 4 Baths
- 1,873 sq. ft.
- Single family
- Pending
Listed by: cheyenne reiman
Office: realty outfitters
MLS#:PANH2009000
Source:BRIGHTMLS
Price summary
- Price:$325,000
- Price per sq. ft.:$173.52
About this home
Over 2,300 SF of living space with 3 full baths, fenced yard and walk out basement in desirable Saucon Valley School District! Greeting you on the 1st floor is the spacious living room with modern flooring leading throughout the expansive dining room, updated kitchen with SS appliances and second eating area. Half bath conveniently located between the living room and entrance to the attached garage. 2nd floor features an owner suite with walk-in closet and private full bath. Two additional bedrooms with ample closet space plus a second full bath and separate balcony area ideal for home office or study. Finished basement provides nearly 500 SF of additional living space plus 3rd full bath and full, ground level walk out access to the rear yard. Outside you'll find a fenced yard with access to the rear alley, storage shed or playhouse plus rear deck with access from the dining room or rear yard. Off-street parking in the driveway and attached one car garage. Central air, economical gas heat plus solar panels for super affordable electricity! Located within walking distance to Borough parks, shopping and dining, yet only a short drive to all major routes.
Contact an agent
Home facts
- Year built:1989
- Listing ID #:PANH2009000
- Added:54 day(s) ago
- Updated:January 08, 2026 at 08:34 AM
Rooms and interior
- Bedrooms:3
- Total bathrooms:4
- Full bathrooms:3
- Half bathrooms:1
- Living area:1,873 sq. ft.
Heating and cooling
- Cooling:Central A/C
- Heating:Forced Air, Natural Gas
Structure and exterior
- Roof:Architectural Shingle
- Year built:1989
- Building area:1,873 sq. ft.
- Lot area:0.09 Acres
Schools
- High school:SAUCON VALLEY
- Middle school:SAUCON VALLEY
- Elementary school:SAUCON VALLEY
Utilities
- Water:Public
- Sewer:Public Sewer
Finances and disclosures
- Price:$325,000
- Price per sq. ft.:$173.52
- Tax amount:$5,014 (2025)
New listings near 1036 1st Ave
- Coming SoonOpen Fri, 5 to 7pm
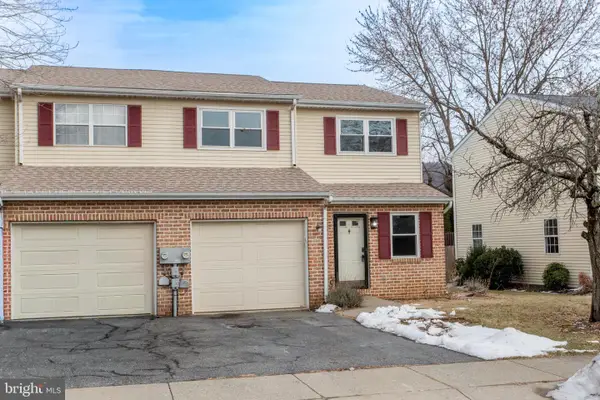 $289,900Coming Soon3 beds 3 baths
$289,900Coming Soon3 beds 3 baths1661 Ilona Dr, HELLERTOWN, PA 18055
MLS# PANH2009164Listed by: BHHS FOX & ROACH-DOYLESTOWN 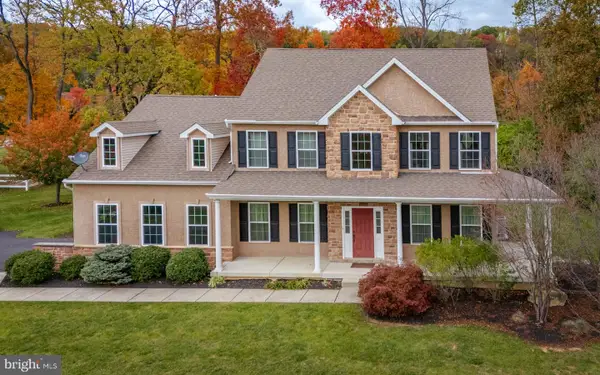 $755,000Active4 beds 3 baths3,000 sq. ft.
$755,000Active4 beds 3 baths3,000 sq. ft.3505 Woodbyne Rd, HELLERTOWN, PA 18055
MLS# PABU2109688Listed by: KELLER WILLIAMS REAL ESTATE - ALLENTOWN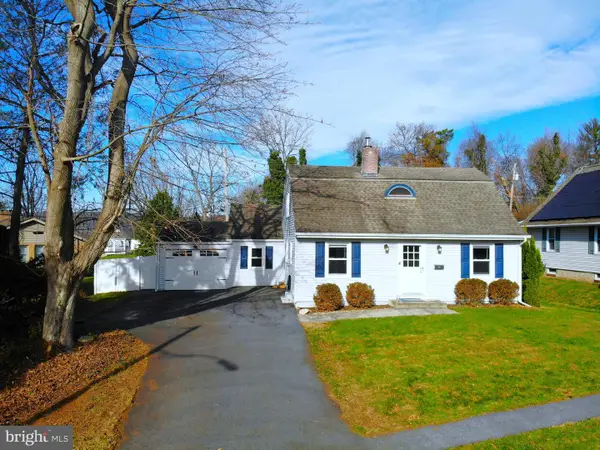 $409,900Pending3 beds 2 baths1,698 sq. ft.
$409,900Pending3 beds 2 baths1,698 sq. ft.915 Birch Rd, HELLERTOWN, PA 18055
MLS# PANH2009020Listed by: RE/MAX CENTRE REALTORS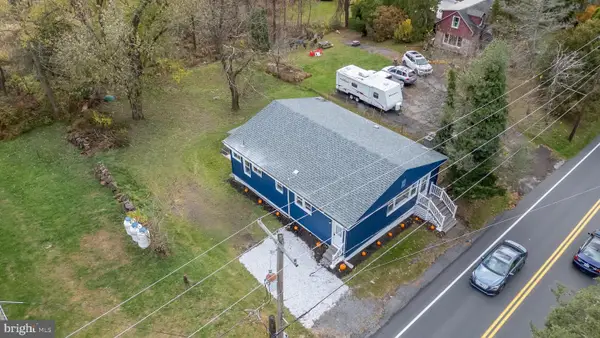 $379,900Pending2 beds 2 baths1,280 sq. ft.
$379,900Pending2 beds 2 baths1,280 sq. ft.2020 Leithsville Rd, HELLERTOWN, PA 18055
MLS# PANH2009050Listed by: I-DO REAL ESTATE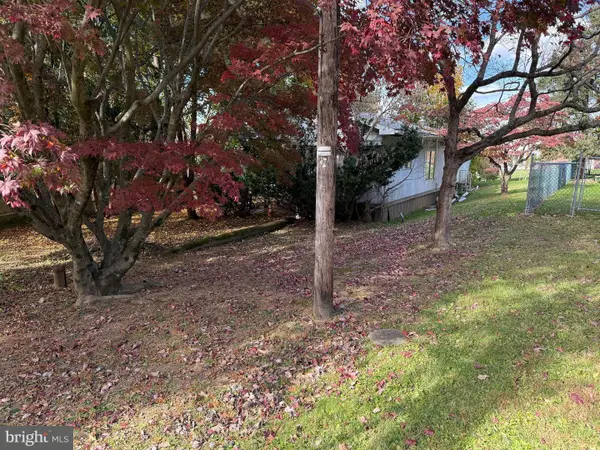 $94,000Active-- beds -- baths
$94,000Active-- beds -- baths1975 Herbert Ave, HELLERTOWN, PA 18055
MLS# PANH2008916Listed by: RE/MAX 440 - PERKASIE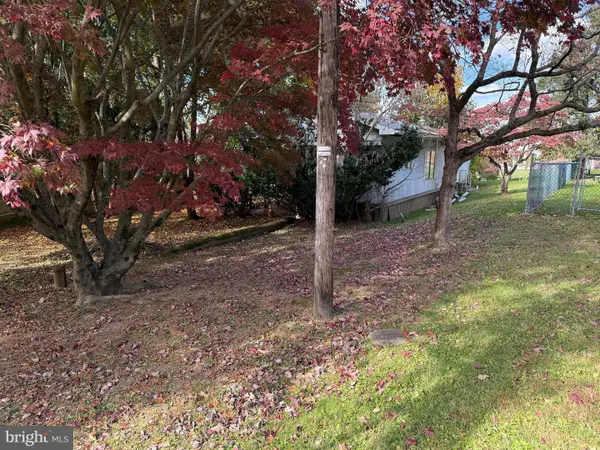 $94,000Active0.16 Acres
$94,000Active0.16 Acres1975 Herbert Ave, HELLERTOWN, PA 18055
MLS# PANH2008928Listed by: RE/MAX 440 - PERKASIE $300,000Pending2 beds 2 baths1,445 sq. ft.
$300,000Pending2 beds 2 baths1,445 sq. ft.457 Maple Rd, HELLERTOWN, PA 18055
MLS# PANH2008804Listed by: REALTY OUTFITTERS $449,900Pending4 beds 4 baths2,350 sq. ft.
$449,900Pending4 beds 4 baths2,350 sq. ft.84 Hess Ave, HELLERTOWN, PA 18055
MLS# PANH2008800Listed by: IRON VALLEY REAL ESTATE OF LEHIGH VALLEY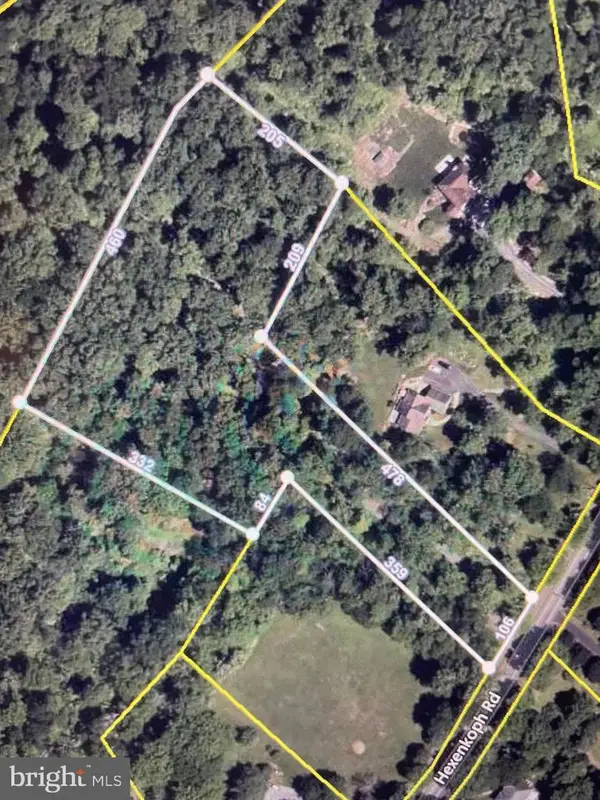 $195,000Active3.61 Acres
$195,000Active3.61 Acres590 Hexenkopf Rd, HELLERTOWN, PA 18055
MLS# PANH2008586Listed by: BHHS FOX & ROACH - CENTER VALLEY
