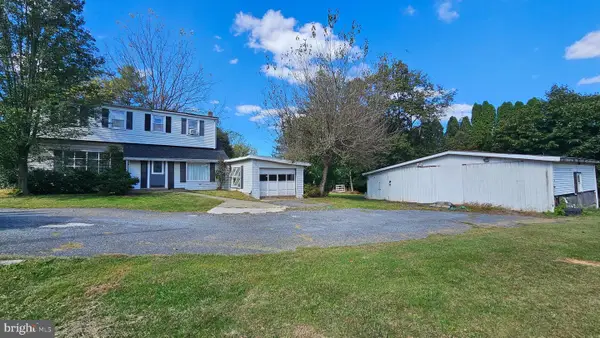1065 Easton Rd, Hellertown, PA 18055
Local realty services provided by:Better Homes and Gardens Real Estate Community Realty
1065 Easton Rd,Hellertown, PA 18055
$285,000
- 2 Beds
- 1 Baths
- 1,204 sq. ft.
- Single family
- Active
Listed by:cheyenne reiman
Office:realty outfitters
MLS#:PANH2008822
Source:BRIGHTMLS
Price summary
- Price:$285,000
- Price per sq. ft.:$236.71
About this home
Timeless brick cape cod in desirable Hellertown Borough! Located directly across the street from one of the recently renovated Borough parks, a short walk to shopping and dining yet only minutes to all major routes, this home provides the best of peaceful living with convenience! 1st floor features bright, airy living room with large opening to separate dining room. The kitchen affords gas cooking and easy access to the side and rear yard for ease of entertaining. 1st floor bedroom is next to the updated full bath with walk-in tiled shower and newer vanity. Upstairs is a private owner retreat with spacious bedroom, walk-in closet and separate area for sitting or office. Partially finished basement for added living space, and additional room for storage. The private rear yard with low maintenance vinyl fencing, decorative pond, storage shed plus plenty of yard space to play ball or room for four-legged friends to romp around. Off-street parking in rear for 2+ cars plus 1 car detached garage. Sought after Saucon Valley School District K-12. Approx 1 hour to Phila, 90 minutes to NYC and 10 miles from Lehigh Valley International Airport. The list goes on and on.. schedule your showing today!
Contact an agent
Home facts
- Year built:1942
- Listing ID #:PANH2008822
- Added:1 day(s) ago
- Updated:October 12, 2025 at 01:35 PM
Rooms and interior
- Bedrooms:2
- Total bathrooms:1
- Full bathrooms:1
- Living area:1,204 sq. ft.
Heating and cooling
- Heating:Natural Gas, Radiator
Structure and exterior
- Roof:Slate
- Year built:1942
- Building area:1,204 sq. ft.
- Lot area:0.13 Acres
Schools
- High school:SAUCON VALLEY
- Middle school:SAUCON VALLEY
- Elementary school:SAUCON VALLEY
Utilities
- Water:Public
- Sewer:Public Sewer
Finances and disclosures
- Price:$285,000
- Price per sq. ft.:$236.71
- Tax amount:$3,736 (2025)
New listings near 1065 Easton Rd
- New
 $783,327Active4 beds 3 baths2,350 sq. ft.
$783,327Active4 beds 3 baths2,350 sq. ft.590 Hexenkopf Rd, HELLERTOWN, PA 18055
MLS# PANH2008826Listed by: BHHS FOX & ROACH - CENTER VALLEY - New
 $255,000Active4 beds 1 baths2,109 sq. ft.
$255,000Active4 beds 1 baths2,109 sq. ft.2067 Leithsville Rd, HELLERTOWN, PA 18055
MLS# PANH2008824Listed by: REALTY OUTFITTERS - New
 $499,900Active3 beds 3 baths2,940 sq. ft.
$499,900Active3 beds 3 baths2,940 sq. ft.2206 Polk Valley Rd, HELLERTOWN, PA 18055
MLS# PANH2008816Listed by: GRACE REALTY COMPANY INC - New
 $325,000Active4 beds 2 baths1,445 sq. ft.
$325,000Active4 beds 2 baths1,445 sq. ft.457 Maple Rd, HELLERTOWN, PA 18055
MLS# PANH2008804Listed by: REALTY OUTFITTERS - New
 $449,900Active4 beds 4 baths2,350 sq. ft.
$449,900Active4 beds 4 baths2,350 sq. ft.84 Hess Ave, HELLERTOWN, PA 18055
MLS# PANH2008800Listed by: IRON VALLEY REAL ESTATE OF LEHIGH VALLEY  $449,900Pending4 beds 4 baths2,350 sq. ft.
$449,900Pending4 beds 4 baths2,350 sq. ft.82 Hess Ave, HELLERTOWN, PA 18055
MLS# PANH2008722Listed by: IRON VALLEY REAL ESTATE OF LEHIGH VALLEY $850,000Pending3 beds 2 baths1,534 sq. ft.
$850,000Pending3 beds 2 baths1,534 sq. ft.2753 Wassergass Rd, HELLERTOWN, PA 18055
MLS# PANH2008706Listed by: CAROL C DOREY REAL ESTATE $449,900Pending4 beds 4 baths2,350 sq. ft.
$449,900Pending4 beds 4 baths2,350 sq. ft.80 Hess Ave, HELLERTOWN, PA 18055
MLS# PANH2008670Listed by: IRON VALLEY REAL ESTATE OF LEHIGH VALLEY $366,000Pending3 beds 5 baths2,672 sq. ft.
$366,000Pending3 beds 5 baths2,672 sq. ft.1522 Brookstone Pl, HELLERTOWN, PA 18055
MLS# PANH2007970Listed by: KELLER WILLIAMS REAL ESTATE-DOYLESTOWN
