1650 Easton Rd, HELLERTOWN, PA 18055
Local realty services provided by:Better Homes and Gardens Real Estate Premier
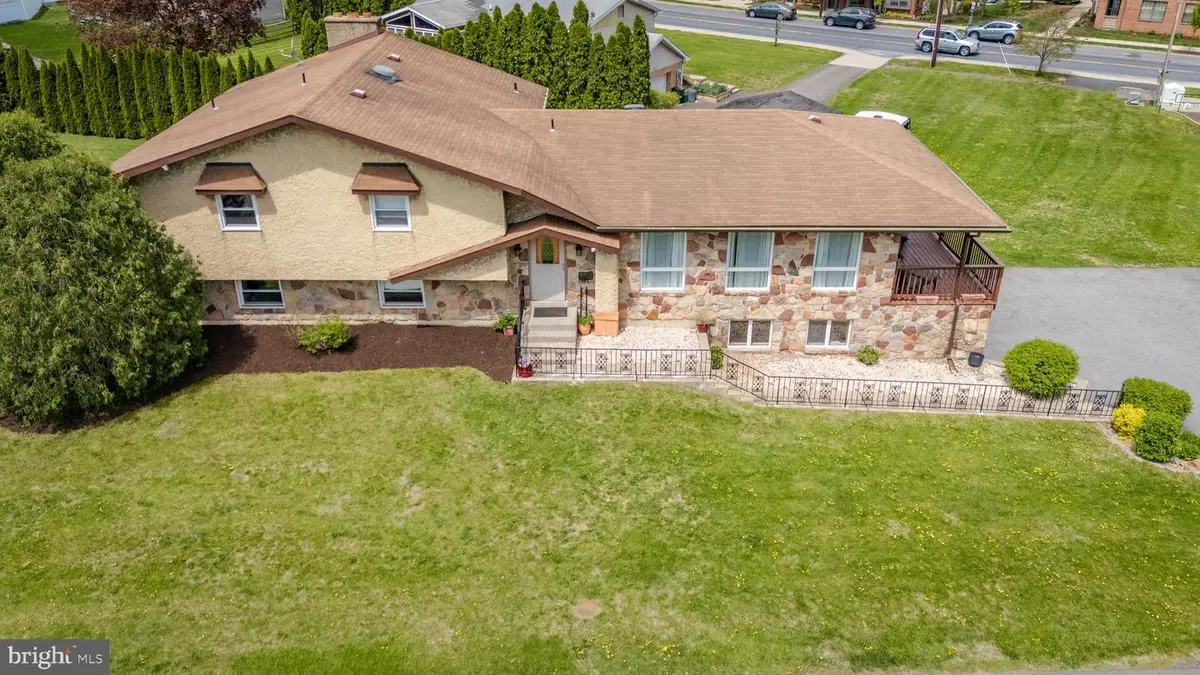
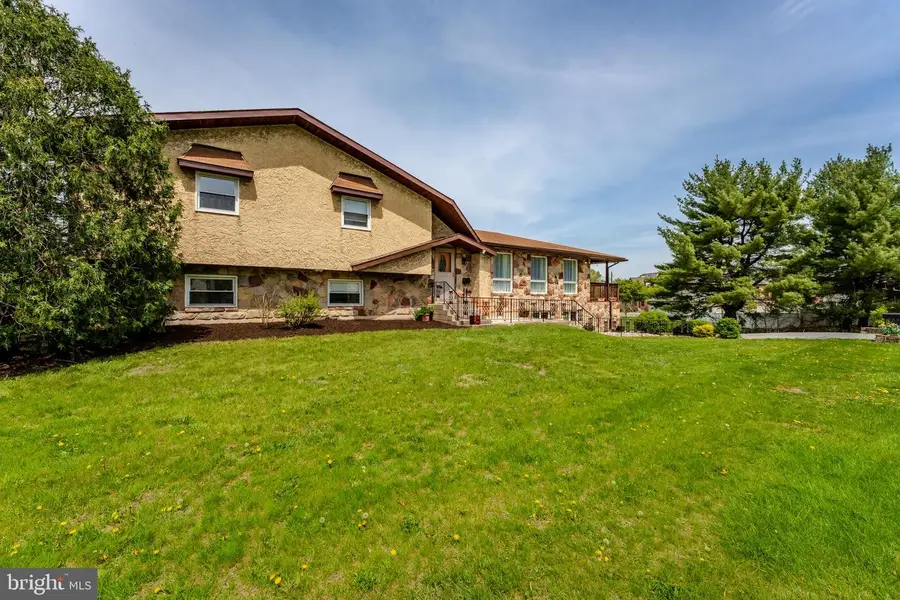
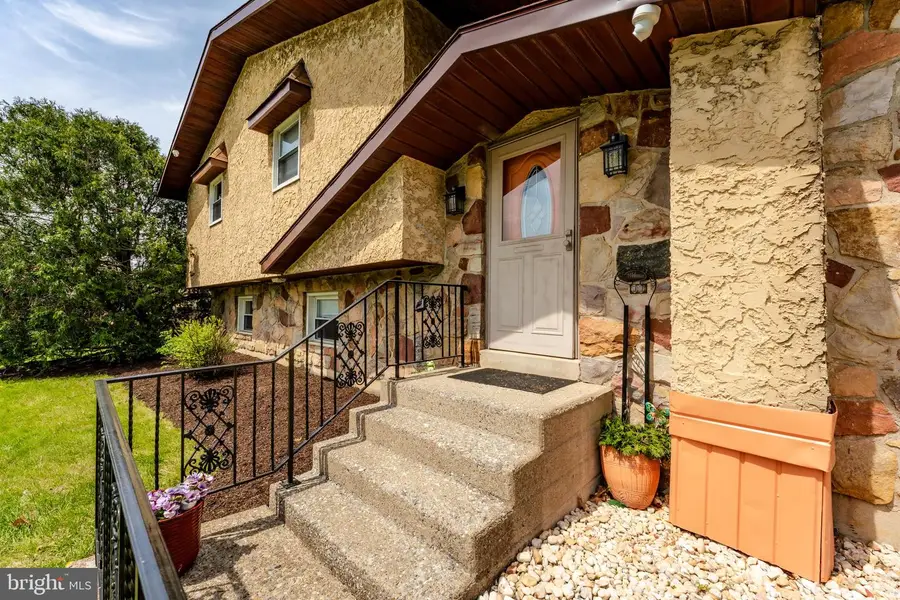
1650 Easton Rd,HELLERTOWN, PA 18055
$544,900
- 4 Beds
- 5 Baths
- 3,190 sq. ft.
- Single family
- Pending
Listed by:ana claudia lastres
Office:keller williams real estate - bethlehem
MLS#:PANH2007778
Source:BRIGHTMLS
Price summary
- Price:$544,900
- Price per sq. ft.:$170.82
About this home
Welcome to this unique split-level home in the desirable Saucon Valley School District. Step inside to a spacious living room that opens onto a deck. The newly updated kitchen features self-closing cabinets, plenty of storage, quartz countertops, a stylish backsplash, and modern appliances right next to the dining area, perfect for family gatherings; a laundry room, and a 1/2 bathroom. A few steps up, you’ll discover 2 comfortable bedrooms w/closets, and a full bathroom with double sinks, and the master suite with 2 closets and a private master bathroom, all finished with luxury vinyl flooring. Going down, an additional private living space awaits—ideal as an in-law suite or guest apartment. This area includes a large living room with a wood-burning fireplace, one bedroom, a full bathroom with a walk-in shower, and a new kitchen with cabinets and a dining space. A few steps down, you’ll find a versatile room with a closet that can serve as an office or game room, another full bathroom with a linen closet, and an unfinished basement area with great potential that houses the second laundry room, furnace, and water heater. The attached two-car garage provides ample space and off-street parking for 4+ cars, plus additional area that could be used for storage. This property offers endless potential and is ready for its new owners. Conveniently situated near major highways, Route 78, 22, 378, Turnpike, and 100, is ideal for commuters. Gutters replaced 04/25, and A/C replaced 2022.
Contact an agent
Home facts
- Year built:1978
- Listing Id #:PANH2007778
- Added:100 day(s) ago
- Updated:August 15, 2025 at 07:30 AM
Rooms and interior
- Bedrooms:4
- Total bathrooms:5
- Full bathrooms:4
- Half bathrooms:1
- Living area:3,190 sq. ft.
Heating and cooling
- Cooling:Central A/C
- Heating:Baseboard - Hot Water, Natural Gas
Structure and exterior
- Roof:Shingle
- Year built:1978
- Building area:3,190 sq. ft.
- Lot area:0.36 Acres
Schools
- High school:SAUCON VALLEY
- Middle school:SAUCON VALLEY
- Elementary school:SAUCON VALLEY
Utilities
- Water:Public
- Sewer:Public Sewer
Finances and disclosures
- Price:$544,900
- Price per sq. ft.:$170.82
- Tax amount:$7,350 (2025)
New listings near 1650 Easton Rd
- New
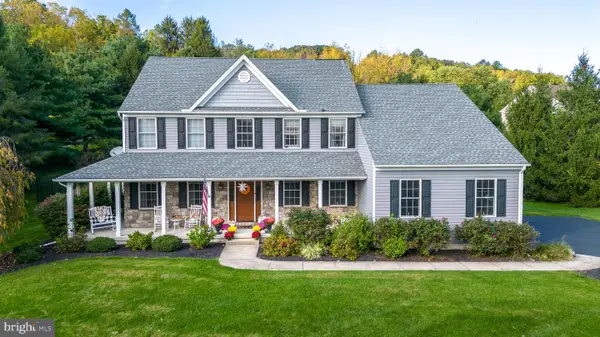 $745,000Active4 beds 3 baths3,454 sq. ft.
$745,000Active4 beds 3 baths3,454 sq. ft.3638 Woodbyne Rd, HELLERTOWN, PA 18055
MLS# PABU2102410Listed by: REALTY OUTFITTERS - Open Sun, 1 to 3pmNew
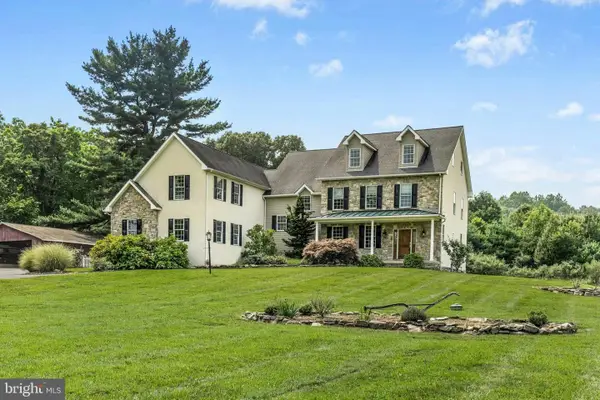 $995,000Active5 beds 5 baths5,144 sq. ft.
$995,000Active5 beds 5 baths5,144 sq. ft.3370 Lower Saucon Rd, HELLERTOWN, PA 18055
MLS# PANH2008430Listed by: CAROL C DOREY REAL ESTATE  $310,000Pending3 beds 2 baths1,014 sq. ft.
$310,000Pending3 beds 2 baths1,014 sq. ft.129 Penn St, HELLERTOWN, PA 18055
MLS# PANH2008420Listed by: HOWARD HANNA THE FREDERICK GROUP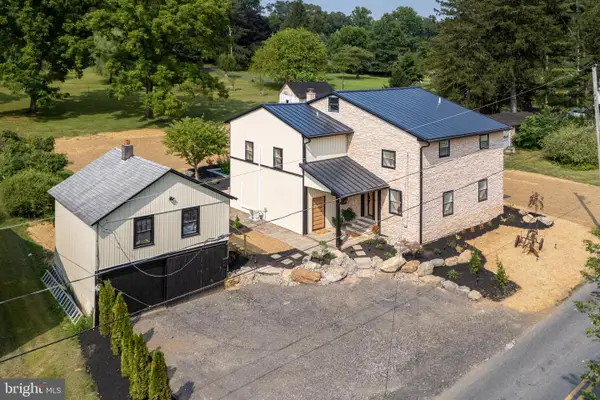 $649,000Active3 beds 3 baths3,016 sq. ft.
$649,000Active3 beds 3 baths3,016 sq. ft.2477 Wassergass Rd, HELLERTOWN, PA 18055
MLS# PANH2008402Listed by: BHHS FOX & ROACH - CENTER VALLEY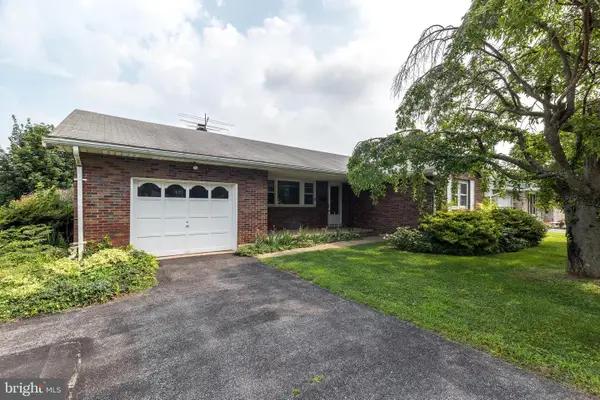 $339,000Pending3 beds 2 baths1,649 sq. ft.
$339,000Pending3 beds 2 baths1,649 sq. ft.319 Spruce St, HELLERTOWN, PA 18055
MLS# PANH2008368Listed by: REALTY OUTFITTERS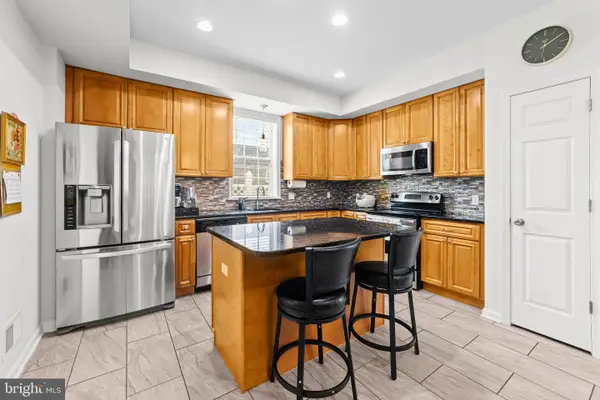 $410,000Active3 beds 3 baths1,744 sq. ft.
$410,000Active3 beds 3 baths1,744 sq. ft.1619 Riegel St, HELLERTOWN, PA 18055
MLS# PANH2008360Listed by: CENTURY 21 ADVANTAGE GOLD-SOUTHAMPTON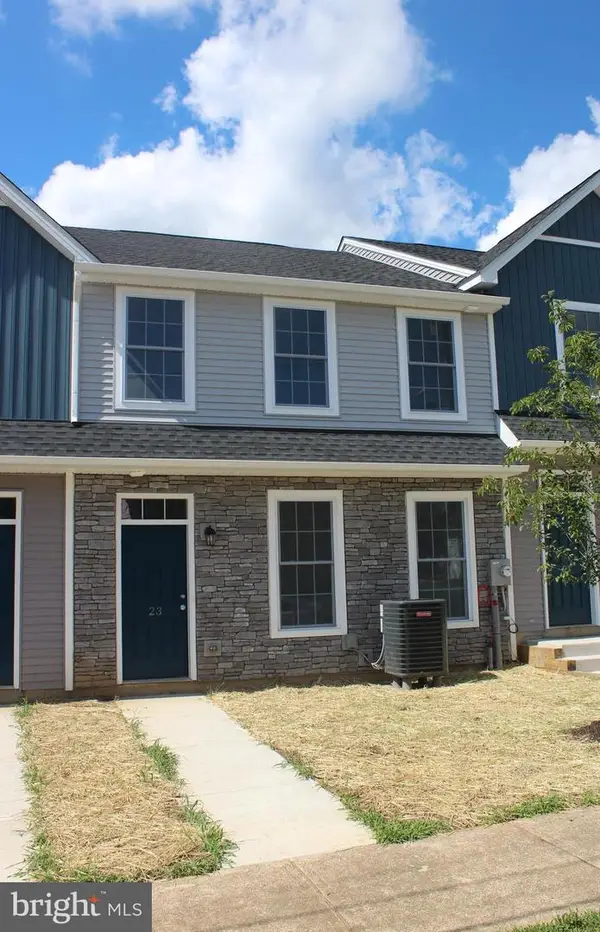 $414,900Active4 beds 3 baths1,932 sq. ft.
$414,900Active4 beds 3 baths1,932 sq. ft.23 Kiernan Ave, HELLERTOWN, PA 18055
MLS# PANH2008322Listed by: IRON VALLEY REAL ESTATE OF LEHIGH VALLEY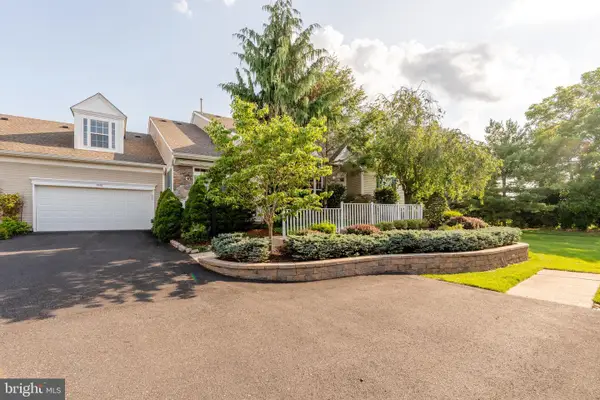 $519,000Active2 beds 3 baths3,238 sq. ft.
$519,000Active2 beds 3 baths3,238 sq. ft.1866 Felicity Ln, HELLERTOWN, PA 18055
MLS# PANH2008292Listed by: BHHS FOX & ROACH-MACUNGIE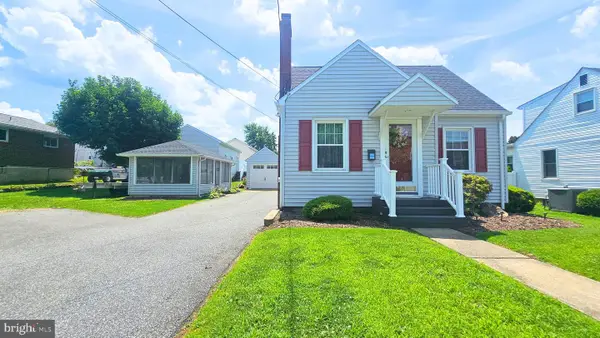 $425,000Pending3 beds 2 baths1,814 sq. ft.
$425,000Pending3 beds 2 baths1,814 sq. ft.32 Kiernan Ave, HELLERTOWN, PA 18055
MLS# PANH2008282Listed by: REALTY OUTFITTERS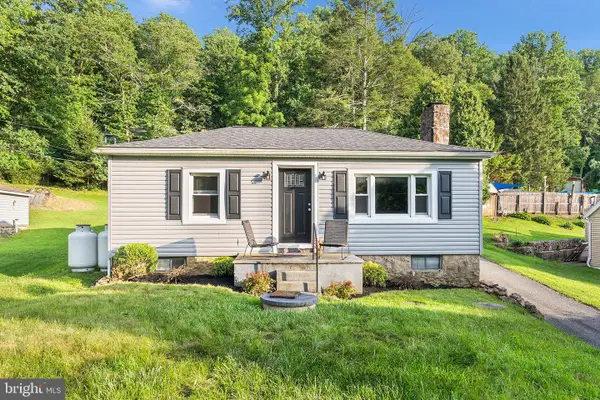 $319,900Active3 beds 1 baths1,153 sq. ft.
$319,900Active3 beds 1 baths1,153 sq. ft.2354 Polk Valley Rd, HELLERTOWN, PA 18055
MLS# PANH2008268Listed by: ELFANT WISSAHICKON-CHESTNUT HILL
