2462 Route #412, HELLERTOWN, PA 18055
Local realty services provided by:Better Homes and Gardens Real Estate Valley Partners
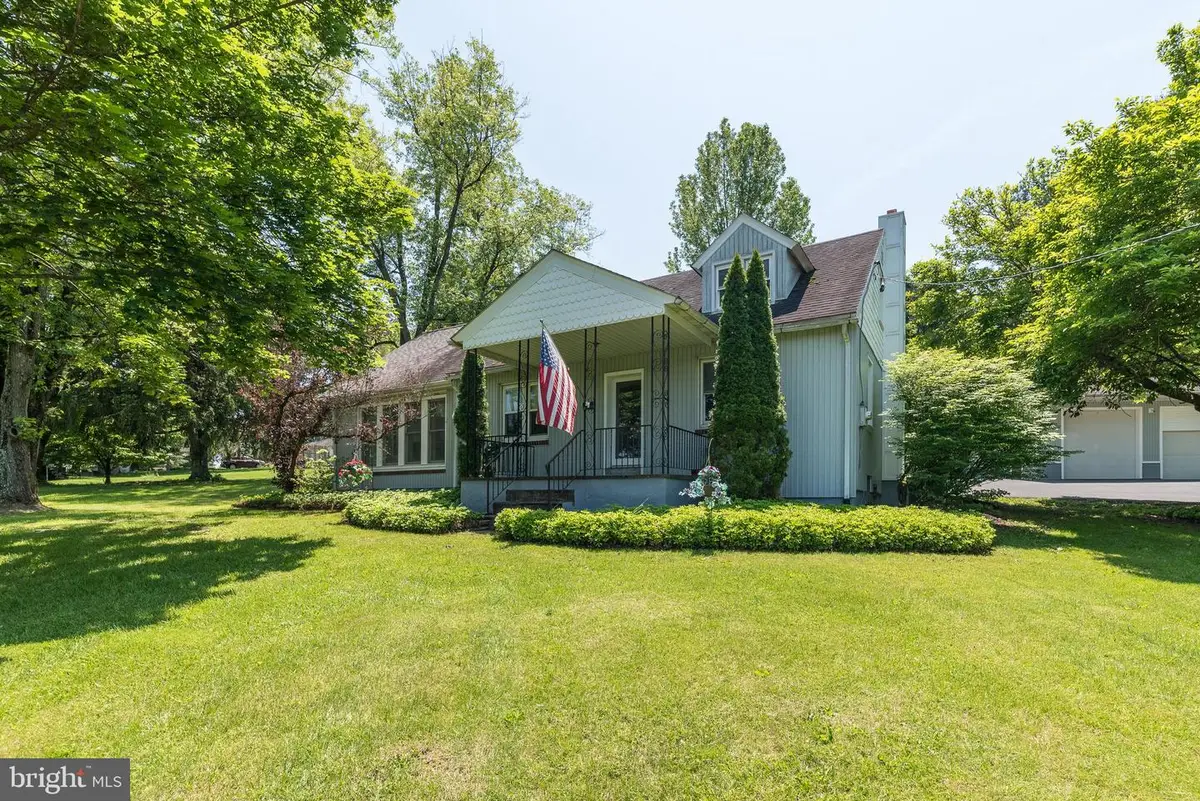
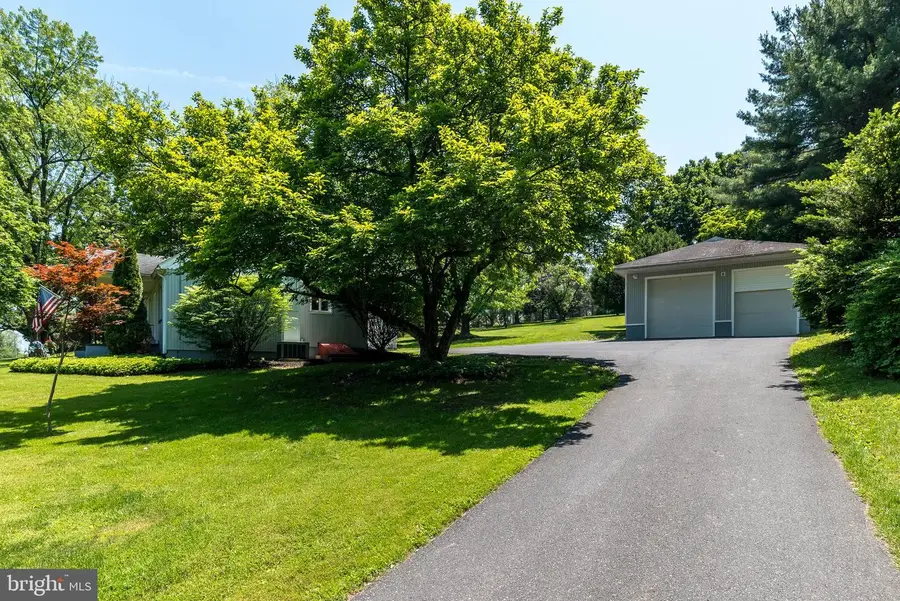
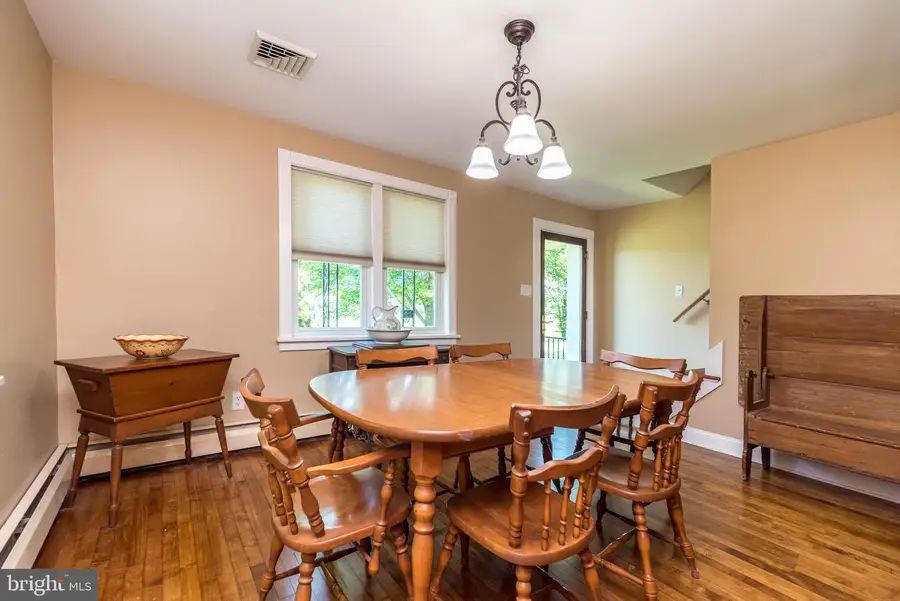
2462 Route #412,HELLERTOWN, PA 18055
$489,000
- 3 Beds
- 2 Baths
- 2,263 sq. ft.
- Single family
- Pending
Listed by:cheyenne reiman
Office:realty outfitters
MLS#:PABU2098574
Source:BRIGHTMLS
Price summary
- Price:$489,000
- Price per sq. ft.:$216.08
About this home
CALLING ALL CAR ENTHUSIASTS AND GARAGE BUFFS! This is the one! With a nice 3 bedroom, 2 full bathroom cape cod boasting 2,263 SF and the exceptional 46 x 26 GARAGE PLUS a second 22 x 15 GARAGE located on over an acre in peaceful Springfield Township, what more could you ask for?! The spacious family room features vaulted ceiling, walls of windows and warm stone fireplace with propane insert. The 1st floor bedroom, full bath and laundry room create the perfect one floor living scenario. Spacious kitchen with ample cabinet and countertop space, dining peninsula and also separate formal dining room. 2nd floor provides a 2nd full bath with two exceptionally sized bedrooms - one with balcony overlooking the sprawling rear yard. The rear sunroom with oversized windows beckons the feel of the great outdoors all year round! The 1.3 acre lot allows for low maintenance while creating a private backyard oasis. The pièce de résistance is the massive detached garage, large enough for multiple vehicles and 10x10 overhead door and working space plus the second garage in rear ideal for workshop, storage of lawn equipment or a multitude of other uses! Sought after Palisades School District K-12. Located on a quiet country road overlooking the surrounding mountain, yet only a short drive to shopping, dining and all major routes.
Contact an agent
Home facts
- Year built:1941
- Listing Id #:PABU2098574
- Added:57 day(s) ago
- Updated:August 15, 2025 at 07:30 AM
Rooms and interior
- Bedrooms:3
- Total bathrooms:2
- Full bathrooms:2
- Living area:2,263 sq. ft.
Heating and cooling
- Cooling:Central A/C
- Heating:Hot Water, Oil, Radiator
Structure and exterior
- Roof:Architectural Shingle
- Year built:1941
- Building area:2,263 sq. ft.
- Lot area:1.32 Acres
Utilities
- Water:Well
- Sewer:On Site Septic
Finances and disclosures
- Price:$489,000
- Price per sq. ft.:$216.08
New listings near 2462 Route #412
- New
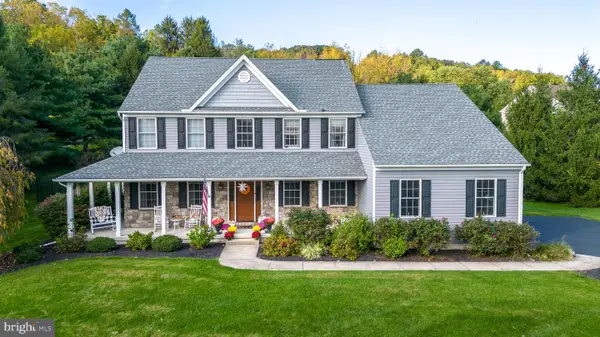 $745,000Active4 beds 3 baths3,454 sq. ft.
$745,000Active4 beds 3 baths3,454 sq. ft.3638 Woodbyne Rd, HELLERTOWN, PA 18055
MLS# PABU2102410Listed by: REALTY OUTFITTERS - Open Sun, 1 to 3pmNew
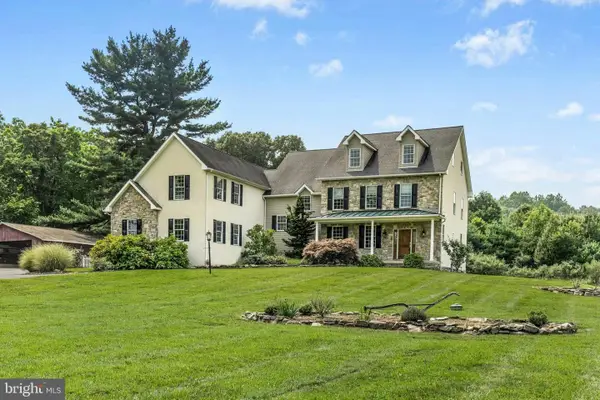 $995,000Active5 beds 5 baths5,144 sq. ft.
$995,000Active5 beds 5 baths5,144 sq. ft.3370 Lower Saucon Rd, HELLERTOWN, PA 18055
MLS# PANH2008430Listed by: CAROL C DOREY REAL ESTATE  $310,000Pending3 beds 2 baths1,014 sq. ft.
$310,000Pending3 beds 2 baths1,014 sq. ft.129 Penn St, HELLERTOWN, PA 18055
MLS# PANH2008420Listed by: HOWARD HANNA THE FREDERICK GROUP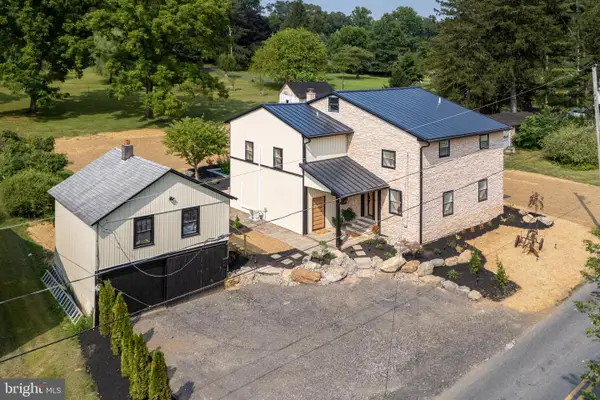 $649,000Active3 beds 3 baths3,016 sq. ft.
$649,000Active3 beds 3 baths3,016 sq. ft.2477 Wassergass Rd, HELLERTOWN, PA 18055
MLS# PANH2008402Listed by: BHHS FOX & ROACH - CENTER VALLEY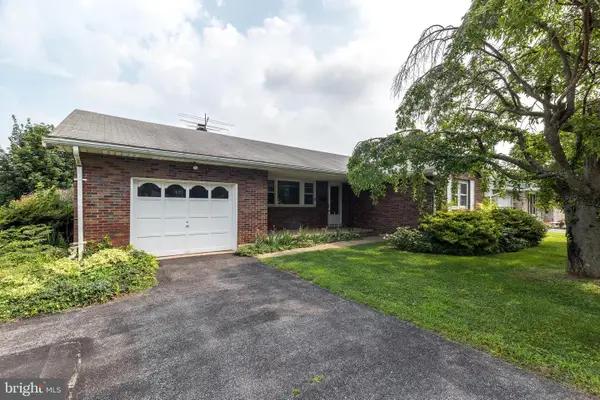 $339,000Pending3 beds 2 baths1,649 sq. ft.
$339,000Pending3 beds 2 baths1,649 sq. ft.319 Spruce St, HELLERTOWN, PA 18055
MLS# PANH2008368Listed by: REALTY OUTFITTERS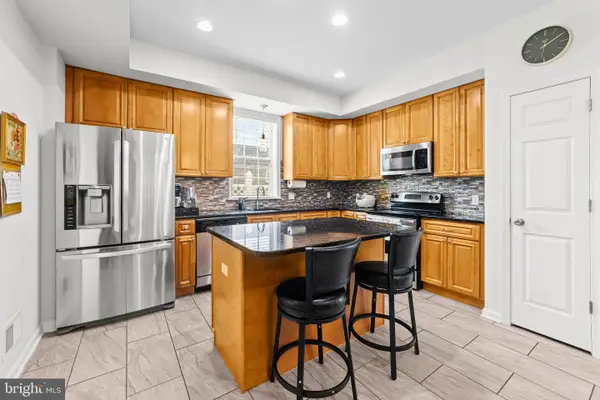 $410,000Active3 beds 3 baths1,744 sq. ft.
$410,000Active3 beds 3 baths1,744 sq. ft.1619 Riegel St, HELLERTOWN, PA 18055
MLS# PANH2008360Listed by: CENTURY 21 ADVANTAGE GOLD-SOUTHAMPTON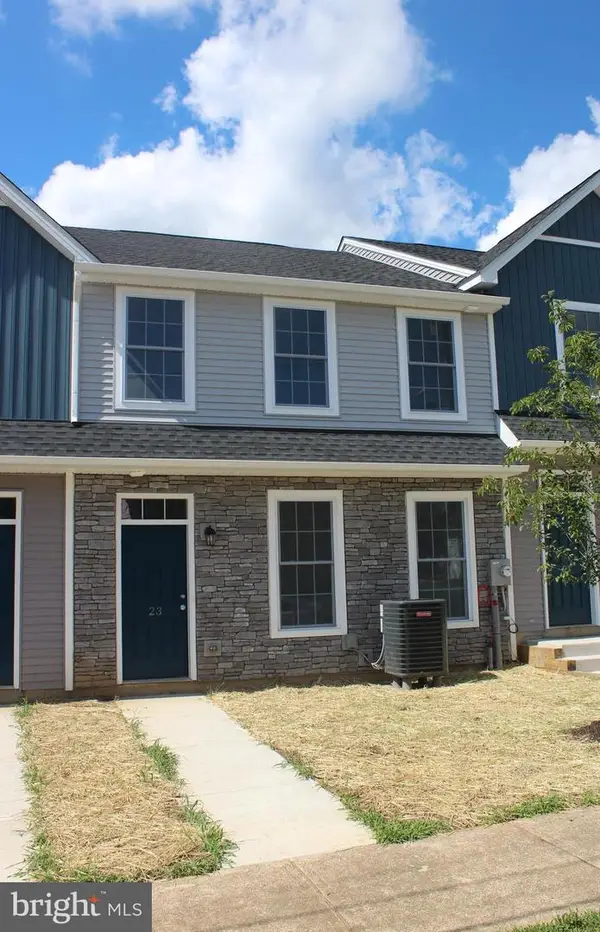 $414,900Active4 beds 3 baths1,932 sq. ft.
$414,900Active4 beds 3 baths1,932 sq. ft.23 Kiernan Ave, HELLERTOWN, PA 18055
MLS# PANH2008322Listed by: IRON VALLEY REAL ESTATE OF LEHIGH VALLEY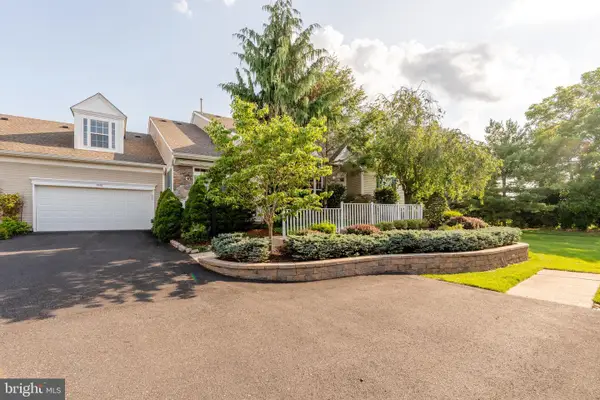 $519,000Active2 beds 3 baths3,238 sq. ft.
$519,000Active2 beds 3 baths3,238 sq. ft.1866 Felicity Ln, HELLERTOWN, PA 18055
MLS# PANH2008292Listed by: BHHS FOX & ROACH-MACUNGIE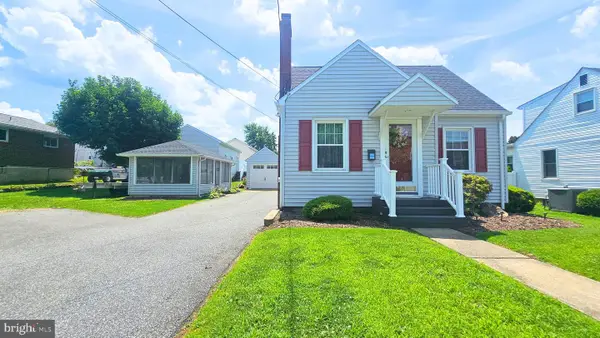 $425,000Pending3 beds 2 baths1,814 sq. ft.
$425,000Pending3 beds 2 baths1,814 sq. ft.32 Kiernan Ave, HELLERTOWN, PA 18055
MLS# PANH2008282Listed by: REALTY OUTFITTERS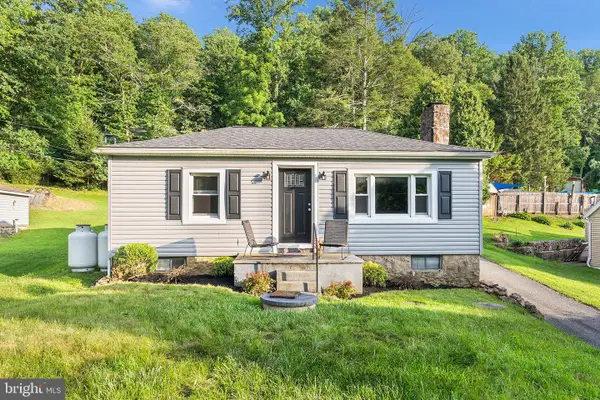 $319,900Active3 beds 1 baths1,153 sq. ft.
$319,900Active3 beds 1 baths1,153 sq. ft.2354 Polk Valley Rd, HELLERTOWN, PA 18055
MLS# PANH2008268Listed by: ELFANT WISSAHICKON-CHESTNUT HILL
