3606 Drifting Dr, HELLERTOWN, PA 18055
Local realty services provided by:Better Homes and Gardens Real Estate Valley Partners
Listed by:jena grisafi
Office:carol c dorey real estate
MLS#:PANH2008520
Source:BRIGHTMLS
Price summary
- Price:$625,000
- Price per sq. ft.:$242.25
About this home
Surrounded by almost an acre of lush lawn, a refreshing inground swimming pool, and colorful specimen plantings that set it apart, White Gables is located in a country neighborhood within the sought-after Saucon Valley School District. Lovingly updated by meticulous owners with an eye for detail and design, the house offers three levels of bright living space with porcelain tile and gleaming wood floors.
At the heart of the home is a timeless, renovated cherry kitchen topped with granite counters and outfitted with stainless appliances. An adjacent dining room has soaring ceilings and walls of windows overlooking the inground pool. Living and family rooms are both expansive and feature brick fireplaces. The primary suite is conveniently located on the main level and encompasses a sitting room/office and modern en suite bath while two large bedrooms on the upper level are outfitted with oak floors and share another updated bath. The lower level has a full bath, plentiful closets, family room and large foyer which opens to a covered porch and tiered deck. Updated 2025 heating, cooling, and hot water systems ensure comfort and efficiency.
The quiet cul-de-sac location is within 20 minutes of Interstate 78, Bethlehem and New Jersey. At White Gables you can enjoy the best of country life - tranquil, natural and unhurried - where rolling hills, rich farmlands and specimen plantings present an ever-changing pageantry of year round splendor. *Driveway off of Douglas Fir Drive*
Contact an agent
Home facts
- Year built:1975
- Listing ID #:PANH2008520
- Added:8 day(s) ago
- Updated:August 31, 2025 at 08:29 AM
Rooms and interior
- Bedrooms:3
- Total bathrooms:3
- Full bathrooms:3
- Living area:2,580 sq. ft.
Heating and cooling
- Cooling:Central A/C
- Heating:90% Forced Air, Baseboard - Electric, Electric, Heat Pump - Electric BackUp
Structure and exterior
- Roof:Asphalt
- Year built:1975
- Building area:2,580 sq. ft.
- Lot area:0.97 Acres
Utilities
- Water:Well
- Sewer:On Site Septic, Septic Exists
Finances and disclosures
- Price:$625,000
- Price per sq. ft.:$242.25
- Tax amount:$5,916 (2022)
New listings near 3606 Drifting Dr
- New
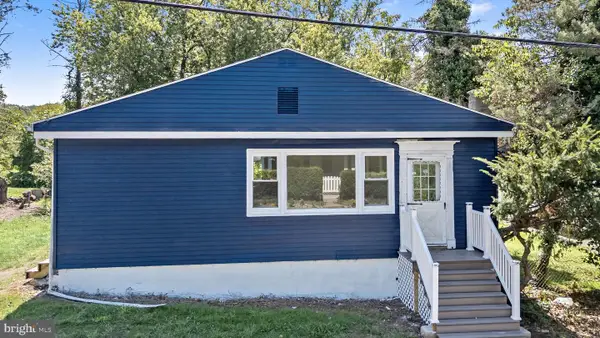 $395,000Active2 beds 2 baths1,280 sq. ft.
$395,000Active2 beds 2 baths1,280 sq. ft.2020 Leithsville Rd, HELLERTOWN, PA 18055
MLS# PANH2008536Listed by: I-DO REAL ESTATE 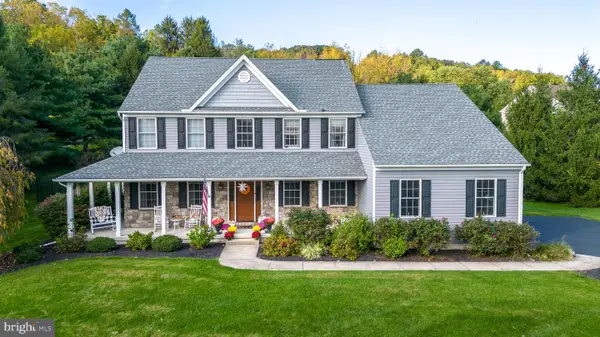 $745,000Pending4 beds 3 baths3,454 sq. ft.
$745,000Pending4 beds 3 baths3,454 sq. ft.3638 Woodbyne Rd, HELLERTOWN, PA 18055
MLS# PABU2102410Listed by: REALTY OUTFITTERS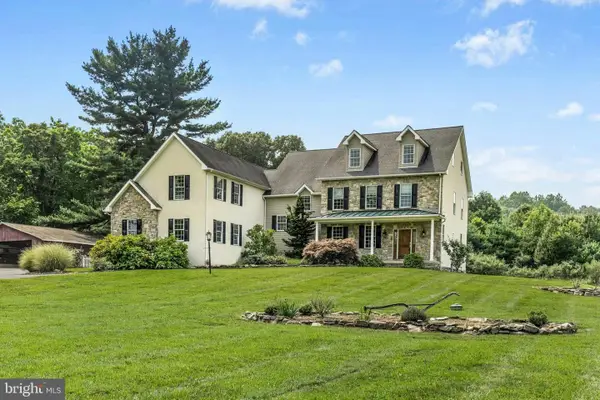 $995,000Active5 beds 5 baths5,144 sq. ft.
$995,000Active5 beds 5 baths5,144 sq. ft.3370 Lower Saucon Rd, HELLERTOWN, PA 18055
MLS# PANH2008430Listed by: CAROL C DOREY REAL ESTATE $310,000Pending3 beds 2 baths1,014 sq. ft.
$310,000Pending3 beds 2 baths1,014 sq. ft.129 Penn St, HELLERTOWN, PA 18055
MLS# PANH2008420Listed by: HOWARD HANNA THE FREDERICK GROUP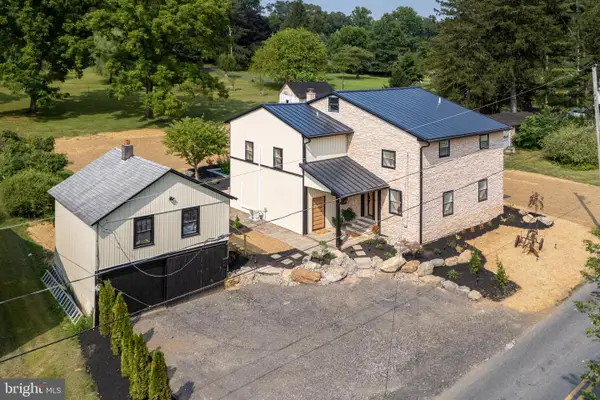 $619,000Active3 beds 3 baths3,016 sq. ft.
$619,000Active3 beds 3 baths3,016 sq. ft.2477 Wassergass Rd, HELLERTOWN, PA 18055
MLS# PANH2008402Listed by: BHHS FOX & ROACH - CENTER VALLEY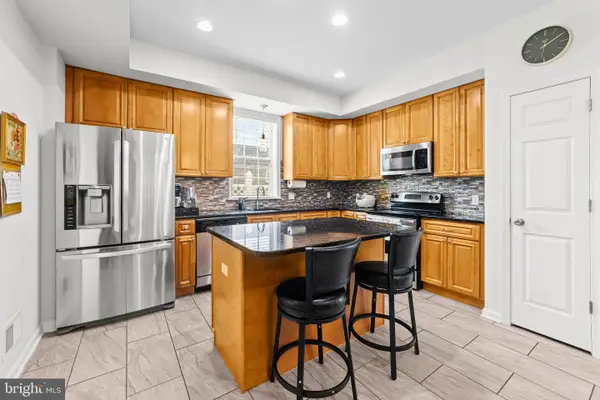 $399,999Active3 beds 3 baths1,744 sq. ft.
$399,999Active3 beds 3 baths1,744 sq. ft.1619 Riegel St, HELLERTOWN, PA 18055
MLS# PANH2008360Listed by: CENTURY 21 ADVANTAGE GOLD-SOUTHAMPTON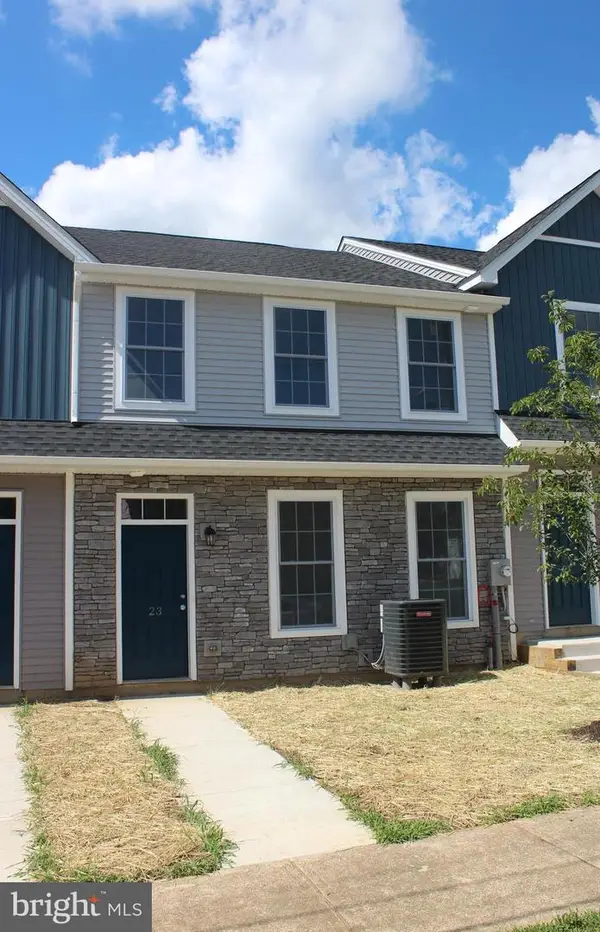 $414,900Active4 beds 3 baths1,932 sq. ft.
$414,900Active4 beds 3 baths1,932 sq. ft.23 Kiernan Ave, HELLERTOWN, PA 18055
MLS# PANH2008322Listed by: IRON VALLEY REAL ESTATE OF LEHIGH VALLEY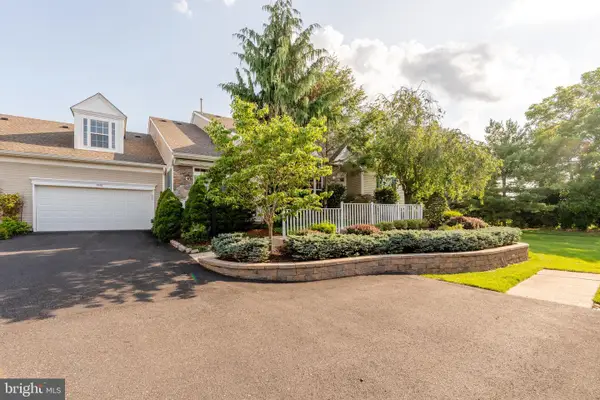 $479,000Pending2 beds 3 baths3,238 sq. ft.
$479,000Pending2 beds 3 baths3,238 sq. ft.1866 Felicity Ln, HELLERTOWN, PA 18055
MLS# PANH2008292Listed by: BHHS FOX & ROACH-MACUNGIE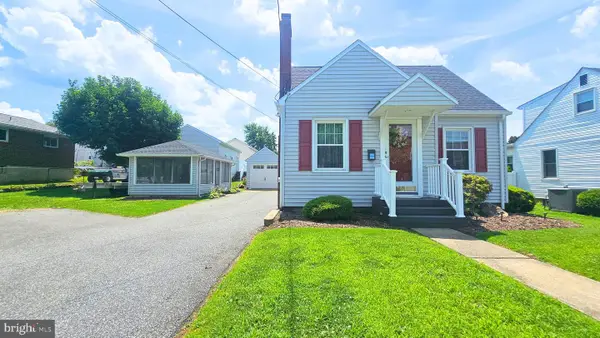 $425,000Pending3 beds 2 baths1,814 sq. ft.
$425,000Pending3 beds 2 baths1,814 sq. ft.32 Kiernan Ave, HELLERTOWN, PA 18055
MLS# PANH2008282Listed by: REALTY OUTFITTERS
