3166 Post Hill Terrace, Henryville, PA 18332
Local realty services provided by:Better Homes and Gardens Real Estate Wilkins & Associates

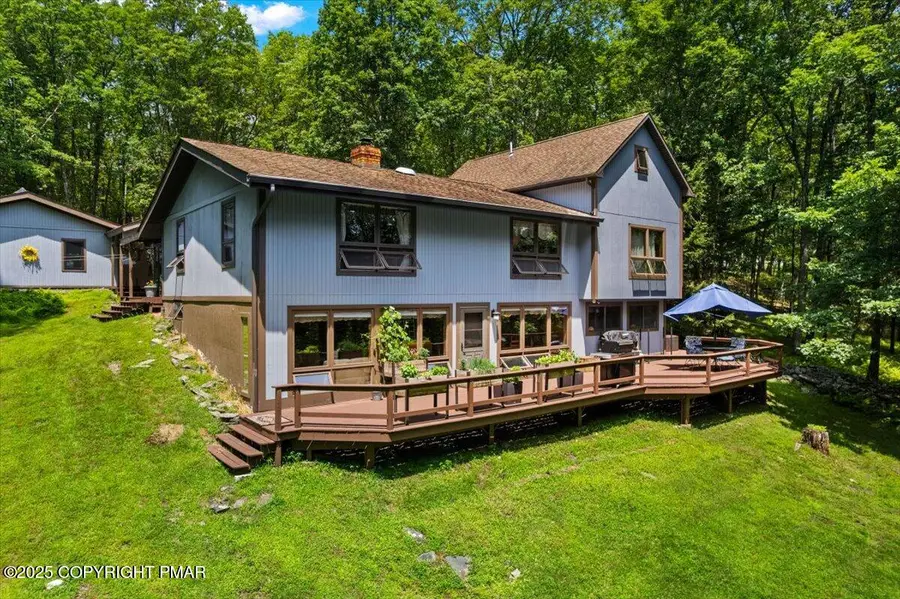

3166 Post Hill Terrace,Henryville, PA 18332
$490,000
- 3 Beds
- 3 Baths
- 2,375 sq. ft.
- Single family
- Pending
Listed by:jennifer ace
Office:the collective real estate agency
MLS#:PM-134220
Source:PA_PMAR
Price summary
- Price:$490,000
- Price per sq. ft.:$146.36
About this home
Tucked away on 6.26 serene acres, this custom-crafted retreat blends
warmth and elegance with passive solar design and construction. The
home's strategic design and construction combined materials and
orientation angles that work to harness solar heat during the winter and
minimize heat gain during the summer. The large brick chimney in the
center of the home adds style and function, holding heat in the winter
months. The interior tongue & groove ceilings and rich architectural detail
heighten the thoughtful design. The gourmet kitchen features granite
counters, stainless appliances, a butler's pantry, and breakfast bar perfect
for gathering. A wall of double pane windows enhances the solar capacity
of the home and fills the dining room, kitchen & rec/living room with light
and nature views, while the cozy family room and office with French doors
offer quiet comfort. Vaulted, beamed ceilings grace all bedrooms. The
secluded primary suite includes a separate sitting room and the spa-like
primary bath invites relaxation with a soaking tub. The main floor includes a
large utility room and walk-in root cellar. Detached 2-car garage with
covered walkway adds charm and convenience. Located minutes to the
Crossings, Rt 80 and all major attractions-yet it feels worlds away.
Contact an agent
Home facts
- Year built:1983
- Listing Id #:PM-134220
- Added:24 day(s) ago
- Updated:August 17, 2025 at 07:44 AM
Rooms and interior
- Bedrooms:3
- Total bathrooms:3
- Full bathrooms:2
- Half bathrooms:1
- Living area:2,375 sq. ft.
Heating and cooling
- Cooling:Whole House Fan
- Heating:Electric, Heating, Wood Stove, Zoned
Structure and exterior
- Year built:1983
- Building area:2,375 sq. ft.
- Lot area:6.26 Acres
Utilities
- Water:Well
Finances and disclosures
- Price:$490,000
- Price per sq. ft.:$146.36
- Tax amount:$6,997
New listings near 3166 Post Hill Terrace
- New
 $305,000Active2 beds 2 baths1,200 sq. ft.
$305,000Active2 beds 2 baths1,200 sq. ft.113 Station Hill Road, Henryville, PA 18332
MLS# PM-134702Listed by: RE/MAX OF THE POCONOS - New
 $329,000Active-- beds 3 baths2,220 sq. ft.
$329,000Active-- beds 3 baths2,220 sq. ft.110 Gannet Drive, Henryville, PA 18332
MLS# PM-134660Listed by: REDSTONE RUN REALTY, LLC - STROUDSBURG - New
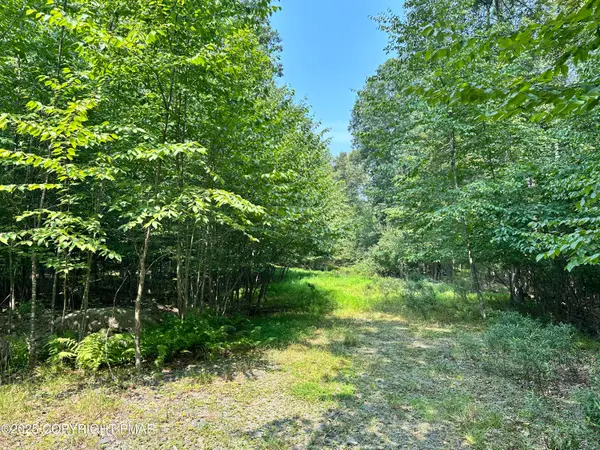 $10,000Active0.52 Acres
$10,000Active0.52 AcresPrivate Dr 2c, Henryville, PA 18332
MLS# PM-134561Listed by: KELLER WILLIAMS REAL ESTATE - NORTHAMPTON CO - New
 $10,000Active0.43 Acres
$10,000Active0.43 AcresTimber Hill Rd 3c, Henryville, PA 18332
MLS# PM-134563Listed by: KELLER WILLIAMS REAL ESTATE - NORTHAMPTON CO - New
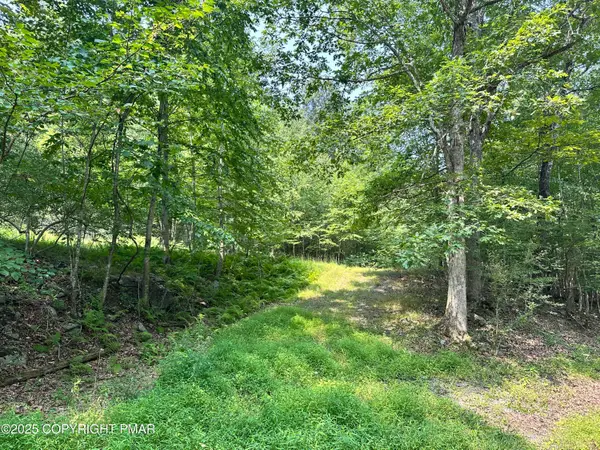 $10,000Active0.36 Acres
$10,000Active0.36 AcresPrivate Dr 1c, Henryville, PA 18332
MLS# PM-134560Listed by: KELLER WILLIAMS REAL ESTATE - NORTHAMPTON CO 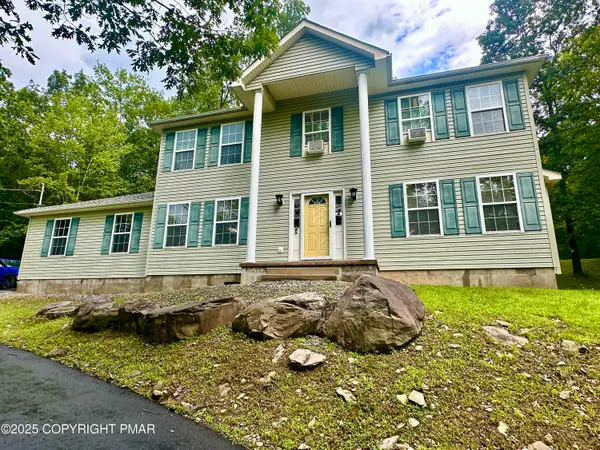 $380,000Pending4 beds 3 baths1,976 sq. ft.
$380,000Pending4 beds 3 baths1,976 sq. ft.164 Alpine Road, Henryville, PA 18332
MLS# PM-134421Listed by: CENTURY 21 KEIM - E. STROUDSBURG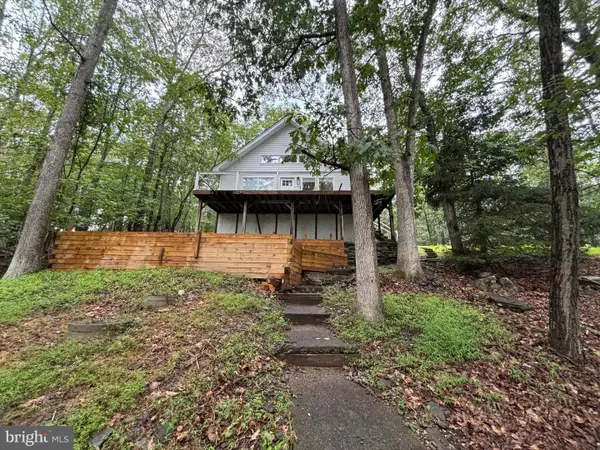 $270,000Active3 beds 1 baths1,386 sq. ft.
$270,000Active3 beds 1 baths1,386 sq. ft.306 Timber Hill Rd, HENRYVILLE, PA 18332
MLS# PAMR2005388Listed by: THE GREENE REALTY GROUP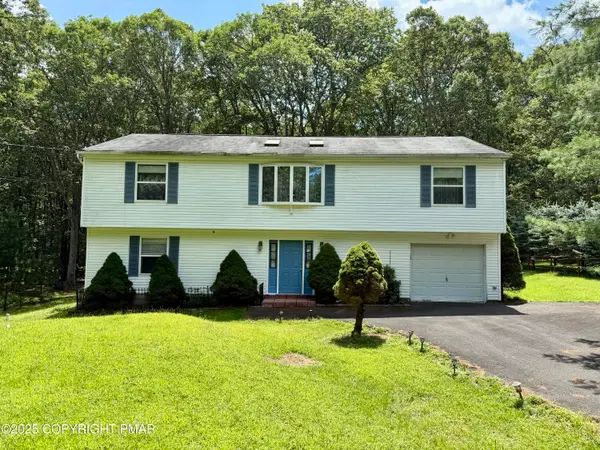 $349,700Active4 beds 3 baths2,310 sq. ft.
$349,700Active4 beds 3 baths2,310 sq. ft.3224 Lake View Drive, Henryville, PA 18332
MLS# PM-134239Listed by: EXP REALTY, LLC - EAST STROUDSBURG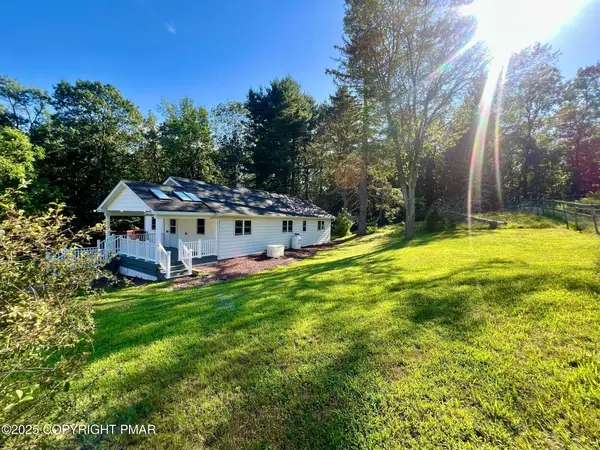 $309,900Pending3 beds 1 baths2,800 sq. ft.
$309,900Pending3 beds 1 baths2,800 sq. ft.120 Bisbing Road, Henryville, PA 18332
MLS# PM-134177Listed by: VRA REALTY
