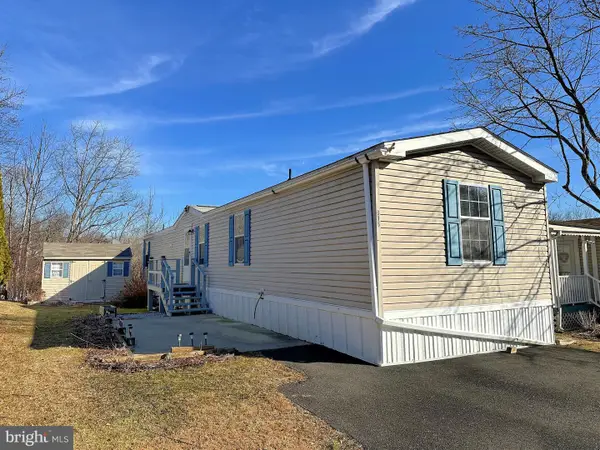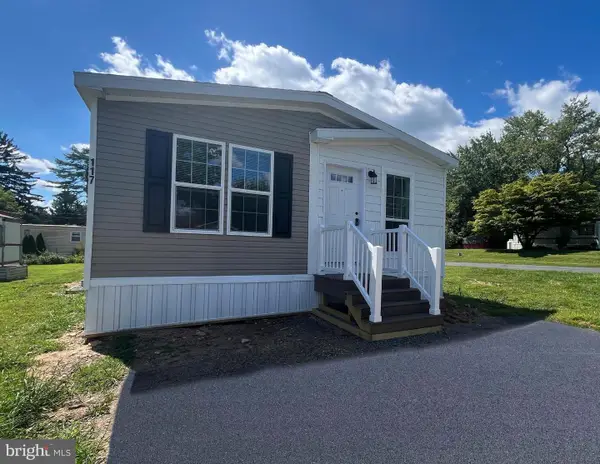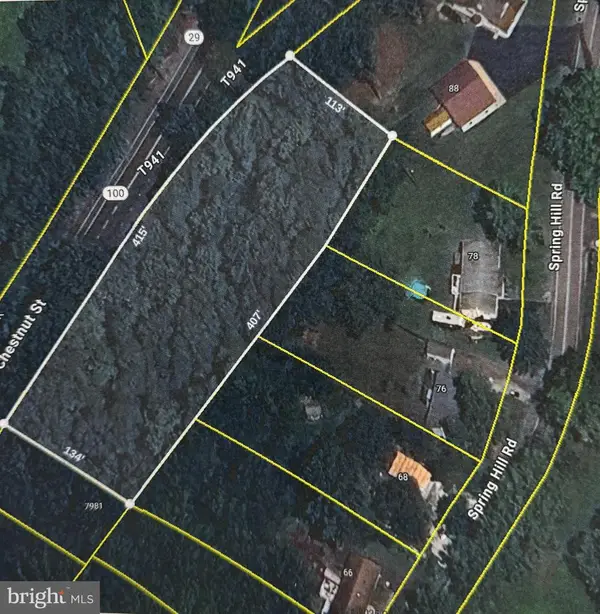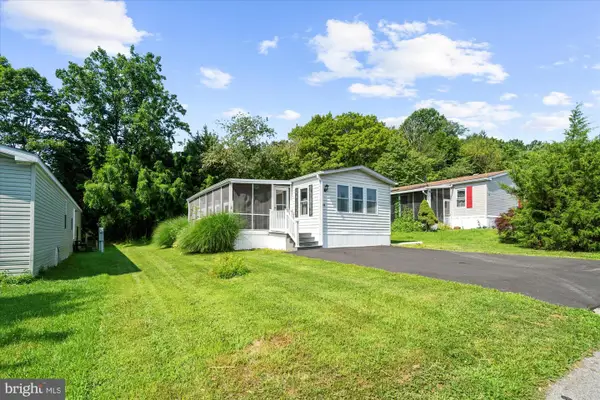328 Ashford Ln, Hereford, PA 18056
Local realty services provided by:Better Homes and Gardens Real Estate Valley Partners
328 Ashford Ln,Hereford, PA 18056
$100,000
- 3 Beds
- 2 Baths
- 1,344 sq. ft.
- Mobile / Manufactured
- Active
Listed by: rebecca leigh bostic, bella alves
Office: real of pennsylvania
MLS#:PABK2064174
Source:BRIGHTMLS
Price summary
- Price:$100,000
- Price per sq. ft.:$74.4
About this home
Welcome home to 328 Ashford Lane, a beautifully maintained 3-bedroom, 2-bath manufactured home nestled in the desirable Hereford Estates community. Offering over 1,300 square feet of open living space, this property combines comfort, affordability, and convenience in one inviting package. Step inside to discover a spacious, sun-filled living room that flows seamlessly into the open-concept kitchen and dining area — perfect for everyday living and entertaining. The kitchen offers ample cabinetry, great counter space, and room for casual dining. Down the hall, the primary suite includes a large closet and private bath, while two additional bedrooms and a second full bathroom provide plenty of flexibility for guests, family, or a home office. Enjoy the ease of single-floor living, central air, and energy-efficient forced-air heating. Freshly painted and ceiling fans in the bedrooms. The home also includes a dedicated laundry area, off-street parking for 2 vehicles, large detached shed for storage, and low-maintenance exterior. Located in the heart of Hereford, Berks County, this home offers a peaceful community setting while still being close to local shops, restaurants, and commuter routes. Residents of Hereford Estates enjoy a friendly neighborhood atmosphere and access to the Upper Perkiomen School District. Whether you’re a first-time homebuyer, downsizing, or looking for an affordable move-in-ready option — 328 Ashford Lane is the one to see!
Contact an agent
Home facts
- Year built:1996
- Listing ID #:PABK2064174
- Added:97 day(s) ago
- Updated:January 20, 2026 at 02:43 PM
Rooms and interior
- Bedrooms:3
- Total bathrooms:2
- Full bathrooms:2
- Living area:1,344 sq. ft.
Heating and cooling
- Cooling:Central A/C
- Heating:Forced Air, Propane - Owned
Structure and exterior
- Year built:1996
- Building area:1,344 sq. ft.
Schools
- High school:UPPER PERKIOMEN
Utilities
- Water:Community
- Sewer:Community Septic Tank
Finances and disclosures
- Price:$100,000
- Price per sq. ft.:$74.4
- Tax amount:$1,282 (2025)
New listings near 328 Ashford Ln
- New
 $62,500Active3 beds 2 baths980 sq. ft.
$62,500Active3 beds 2 baths980 sq. ft.315 Ashford Ln, HEREFORD, PA 18056
MLS# PABK2067302Listed by: THE BARNDT AGENCY INC  $164,890Active3 beds 2 baths1,213 sq. ft.
$164,890Active3 beds 2 baths1,213 sq. ft.117 Concord Dr, HEREFORD, PA 18056
MLS# PABK2065464Listed by: BERKS PROPERTIES, INC $139,000Active4.74 Acres
$139,000Active4.74 Acres0 Chestnut St, HEREFORD, PA 18056
MLS# PABK2064734Listed by: BHHS FOX & ROACH-MACUNGIE $54,990Active2 beds 1 baths980 sq. ft.
$54,990Active2 beds 1 baths980 sq. ft.62 Ashford Ln, HEREFORD, PA 18056
MLS# PABK2060658Listed by: HERB REAL ESTATE, INC.
