1030 Beech Ave, Hershey, PA 17033
Local realty services provided by:Better Homes and Gardens Real Estate Valley Partners
1030 Beech Ave,Hershey, PA 17033
$505,000
- 4 Beds
- 3 Baths
- - sq. ft.
- Single family
- Sold
Listed by: sally copeland
Office: coldwell banker realty
MLS#:PADA2051064
Source:BRIGHTMLS
Sorry, we are unable to map this address
Price summary
- Price:$505,000
About this home
Welcome to this beautifully maintained 4 bedroom home located in the desirable Hershey/ Derry Township School District. The spacious eat-in kitchen will be where friends and family want to gather! Upgrades include stainless steel appliances and an island with ample space for food preparation plus seating for quick meals. It flows into the large living room- which will be perfect for entertaining or watching the big game. The family room has loads of natural light and a cozy fireplace. It offers a second space for kids or adults to hang out. A half bath rounds out this level. The second level offers a spacious primary bedroom with its own en suite, plus 3 additional good size bedrooms and another full bath. Working remotely? One of the bedrooms could be used as an office. The unfinished lower level is an ideal place for an exercise room and a playroom. it could also be used to store seasonal items and holiday decor or finish it for additional living space. No need to scrape ice or snow from your vehicle with an attached two car garage. Enjoy outdoor living? The back deck and fenced backyard with mature landscaping including beautiful cherry trees will be the place for you. Host a barbecue or relax in this peaceful setting. The neighborhood has sidewalks throughout- great for walking or biking. Hershey Medical Center is less than 1 mile away and the school, in-town shops and restaurants a short drive. Schedule your showing today!
Contact an agent
Home facts
- Year built:1973
- Listing ID #:PADA2051064
- Added:49 day(s) ago
- Updated:December 17, 2025 at 01:08 PM
Rooms and interior
- Bedrooms:4
- Total bathrooms:3
- Full bathrooms:2
- Half bathrooms:1
Heating and cooling
- Cooling:Central A/C
- Heating:Forced Air, Natural Gas
Structure and exterior
- Year built:1973
Schools
- High school:HERSHEY HIGH SCHOOL
Utilities
- Water:Public
- Sewer:Public Sewer
Finances and disclosures
- Price:$505,000
- Tax amount:$5,087 (2024)
New listings near 1030 Beech Ave
- New
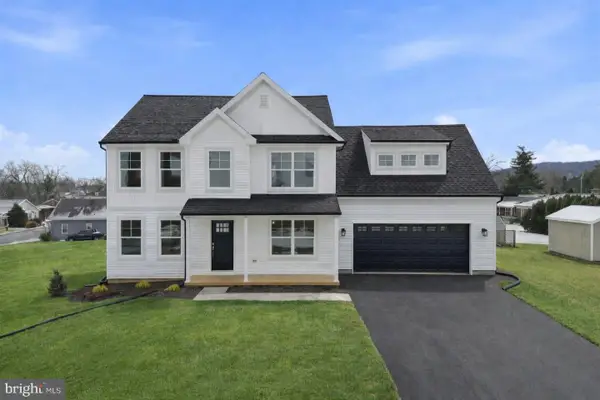 $569,000Active4 beds 3 baths2,082 sq. ft.
$569,000Active4 beds 3 baths2,082 sq. ft.819 3rd Ave, HERSHEY, PA 17033
MLS# PADA2052388Listed by: CAPSTONE COMMERCIAL 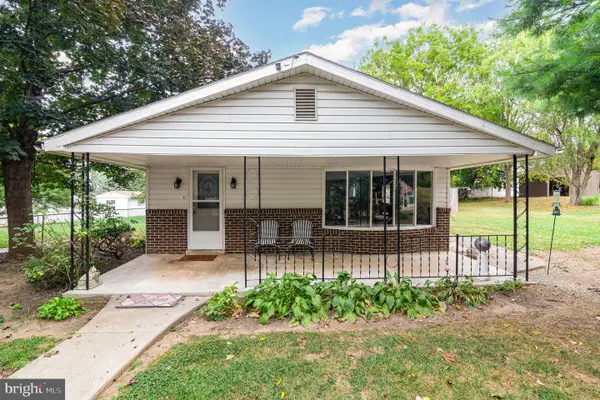 $250,000Pending3 beds 1 baths1,200 sq. ft.
$250,000Pending3 beds 1 baths1,200 sq. ft.55 Ethel Ave, HUMMELSTOWN, PA 17036
MLS# PADA2052042Listed by: JOY DANIELS REAL ESTATE GROUP, LTD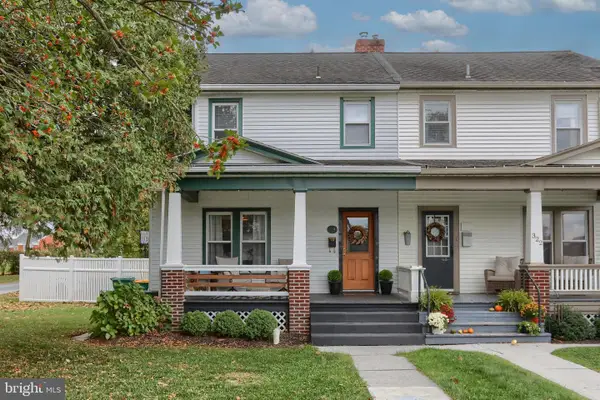 $319,900Pending3 beds 2 baths1,600 sq. ft.
$319,900Pending3 beds 2 baths1,600 sq. ft.324 E Areba Ave, HERSHEY, PA 17033
MLS# PADA2051998Listed by: PROTUS REALTY, INC.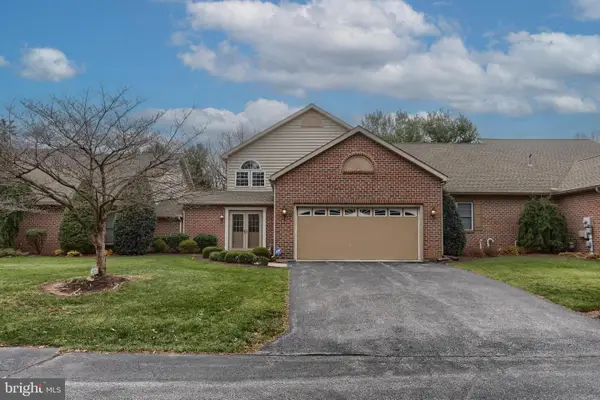 $469,900Pending3 beds 3 baths1,910 sq. ft.
$469,900Pending3 beds 3 baths1,910 sq. ft.688 Heiden Dr, HUMMELSTOWN, PA 17036
MLS# PADA2051944Listed by: PROTUS REALTY, INC.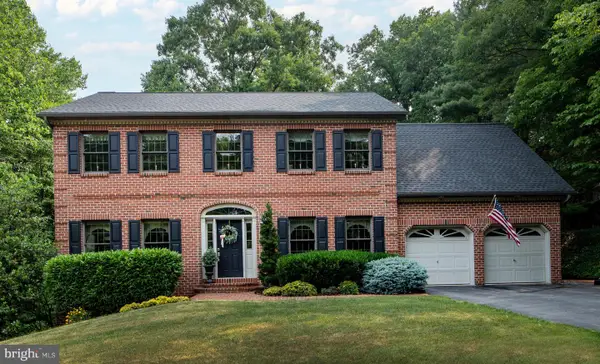 $595,000Pending4 beds 3 baths2,097 sq. ft.
$595,000Pending4 beds 3 baths2,097 sq. ft.751 Zermatt Dr, HUMMELSTOWN, PA 17036
MLS# PADA2047890Listed by: KELLER WILLIAMS OF CENTRAL PA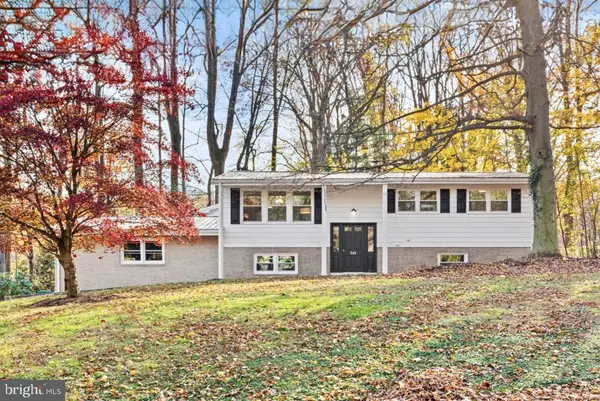 $579,900Active5 beds 3 baths3,102 sq. ft.
$579,900Active5 beds 3 baths3,102 sq. ft.560 Hill Church Rd, HUMMELSTOWN, PA 17036
MLS# PADA2051698Listed by: PROTUS REALTY, INC. $375,000Pending3 beds 2 baths1,805 sq. ft.
$375,000Pending3 beds 2 baths1,805 sq. ft.571 Beech Ave, HERSHEY, PA 17033
MLS# PADA2051690Listed by: LISTWITHFREEDOM.COM $425,000Active5 beds 2 baths2,243 sq. ft.
$425,000Active5 beds 2 baths2,243 sq. ft.229 Cocoa Ave, HERSHEY, PA 17033
MLS# PADA2049806Listed by: BERKSHIRE HATHAWAY HOMESERVICES HOMESALE REALTY $255,000Pending2 beds 3 baths1,360 sq. ft.
$255,000Pending2 beds 3 baths1,360 sq. ft.425 W Caracas Ave, HERSHEY, PA 17033
MLS# PADA2051608Listed by: COLDWELL BANKER REALTY $549,999Active3 beds 3 baths2,548 sq. ft.
$549,999Active3 beds 3 baths2,548 sq. ft.104 Cambridge Dr, HERSHEY, PA 17033
MLS# PADA2051464Listed by: RE/MAX 1ST ADVANTAGE
