171 Hawthorne Dr, Hershey, PA 17033
Local realty services provided by:Better Homes and Gardens Real Estate Valley Partners
171 Hawthorne Dr,Hershey, PA 17033
$850,000
- 5 Beds
- 5 Baths
- 4,372 sq. ft.
- Single family
- Pending
Listed by:ajay patel
Office:coldwell banker realty
MLS#:PADA2048612
Source:BRIGHTMLS
Price summary
- Price:$850,000
- Price per sq. ft.:$194.42
- Monthly HOA dues:$12.5
About this home
Nestled in the desirable Meadows community and Derry Township School District, this five-bed 4.5-bath home offers unparalleled comfort and convenience. From the moment you step inside, you'll be greeted by the spacious living room with beautiful hardwood flooring. The formal dining room opens up to the luxurious kitchen featuring a large island with barstool seating, top-of-the-line stainless steel appliances, recessed lighting, and a walk-in pantry. The family room provides ample natural lighting and a cozy setting with a brick fireplace. An office space and a half bath complete the main floor. Upstairs, the spacious primary suite has a walk-in closet and an ensuite bath with a walk-in shower, farmhouse soaking tub, and double bowl vanity. An additional full bath and 4 bedrooms round off the upper level. The walkout level basement has been recently renovated into an entertainer's dream with a bar area, den with a built-in TV, fireplace, large storage room, full bath, and workshop. The oversized covered deck overlooks peaceful views of nature, perfect for summer gatherings. Enjoy the added convenience of the two-car garage. This home is truly a rare find- do not miss your opportunity to see this gem!
Contact an agent
Home facts
- Year built:1994
- Listing ID #:PADA2048612
- Added:39 day(s) ago
- Updated:September 29, 2025 at 07:35 AM
Rooms and interior
- Bedrooms:5
- Total bathrooms:5
- Full bathrooms:4
- Half bathrooms:1
- Living area:4,372 sq. ft.
Heating and cooling
- Cooling:Central A/C
- Heating:Forced Air, Natural Gas
Structure and exterior
- Roof:Asphalt, Fiberglass
- Year built:1994
- Building area:4,372 sq. ft.
- Lot area:0.71 Acres
Schools
- High school:HERSHEY HIGH SCHOOL
Utilities
- Water:Well
- Sewer:Public Sewer
Finances and disclosures
- Price:$850,000
- Price per sq. ft.:$194.42
- Tax amount:$11,432 (2025)
New listings near 171 Hawthorne Dr
- Coming Soon
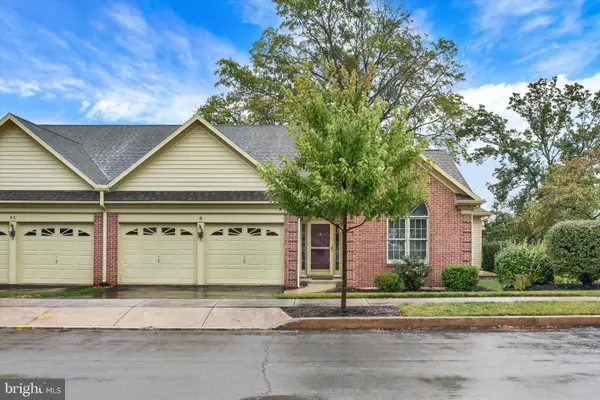 $569,000Coming Soon2 beds 3 baths
$569,000Coming Soon2 beds 3 baths9 Almond Dr, HERSHEY, PA 17033
MLS# PADA2050026Listed by: JOY DANIELS REAL ESTATE GROUP, LTD - New
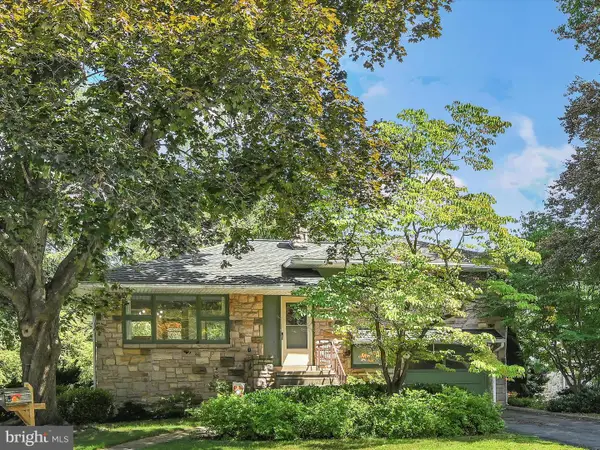 $409,995Active3 beds 2 baths1,685 sq. ft.
$409,995Active3 beds 2 baths1,685 sq. ft.49 Sylvania Rd, HERSHEY, PA 17033
MLS# PADA2049914Listed by: IRON VALLEY REAL ESTATE OF CENTRAL PA 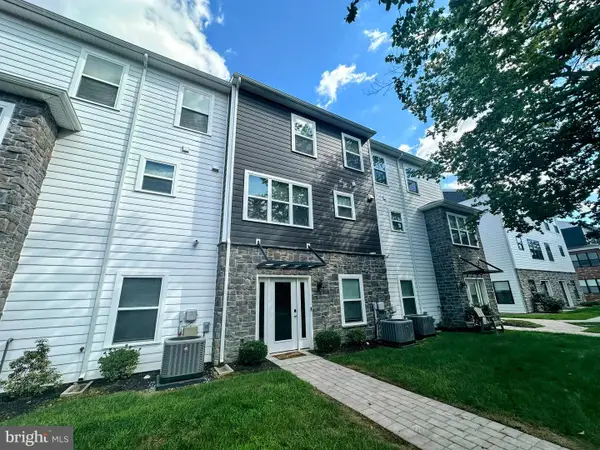 $399,900Active3 beds 3 baths1,820 sq. ft.
$399,900Active3 beds 3 baths1,820 sq. ft.123 High Pointe Dr #36, HUMMELSTOWN, PA 17036
MLS# PADA2048690Listed by: HOUWZER, LLC $500,000Active3 beds 3 baths2,333 sq. ft.
$500,000Active3 beds 3 baths2,333 sq. ft.312 Maple Ave, HERSHEY, PA 17033
MLS# PADA2045940Listed by: BERKSHIRE HATHAWAY HOMESERVICES HOMESALE REALTY $569,000Active3 beds 3 baths2,089 sq. ft.
$569,000Active3 beds 3 baths2,089 sq. ft.81 Locust Ave, HERSHEY, PA 17033
MLS# PADA2049308Listed by: IRON VALLEY REAL ESTATE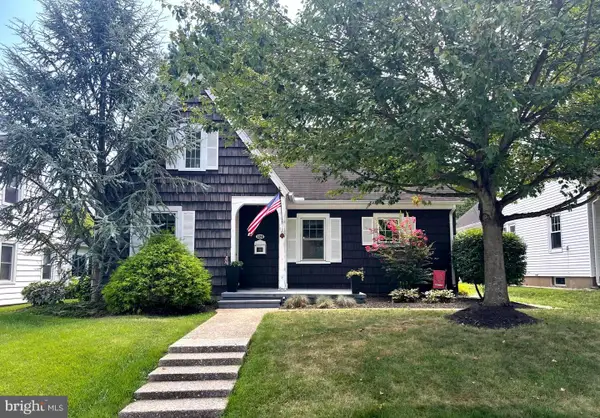 $499,999Active3 beds 2 baths1,270 sq. ft.
$499,999Active3 beds 2 baths1,270 sq. ft.124 Maple Ave, HERSHEY, PA 17033
MLS# PADA2049390Listed by: COLDWELL BANKER REALTY $557,000Active4 beds 3 baths2,878 sq. ft.
$557,000Active4 beds 3 baths2,878 sq. ft.954 Debra Dr, HUMMELSTOWN, PA 17036
MLS# PADA2049398Listed by: IRON VALLEY REAL ESTATE OF CENTRAL PA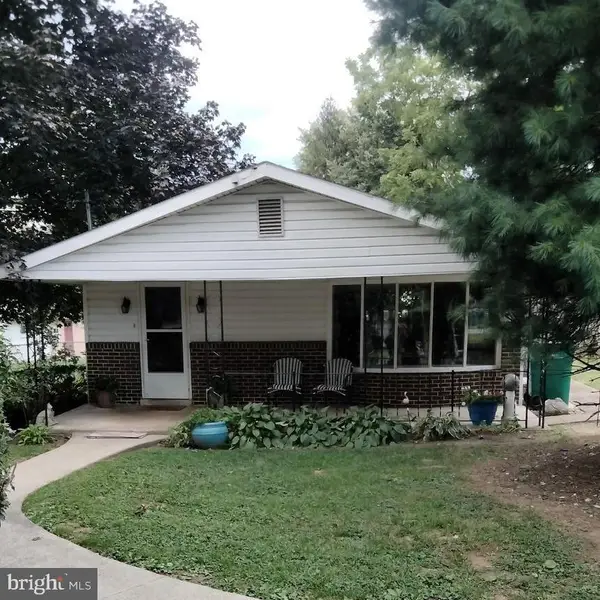 $225,000Active3 beds 1 baths1,200 sq. ft.
$225,000Active3 beds 1 baths1,200 sq. ft.55 Ethel Ave, HUMMELSTOWN, PA 17036
MLS# PADA2048844Listed by: JOY DANIELS REAL ESTATE GROUP, LTD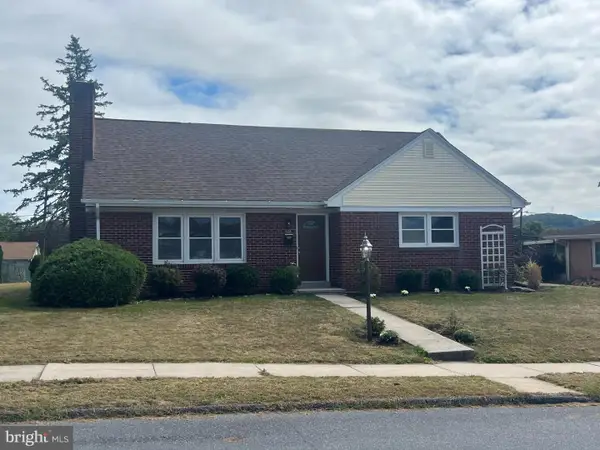 $500,000Active4 beds 3 baths2,790 sq. ft.
$500,000Active4 beds 3 baths2,790 sq. ft.428 Beech Ave, HERSHEY, PA 17033
MLS# PADA2049464Listed by: COLDWELL BANKER REALTY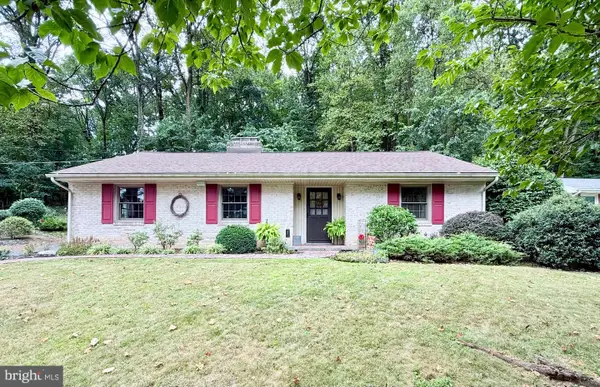 $479,900Pending3 beds 2 baths2,124 sq. ft.
$479,900Pending3 beds 2 baths2,124 sq. ft.60 S Hills Dr, HERSHEY, PA 17033
MLS# PADA2049246Listed by: PROTUS REALTY, INC.
