519 Cedar Ave, Hershey, PA 17033
Local realty services provided by:Better Homes and Gardens Real Estate Premier
519 Cedar Ave,Hershey, PA 17033
$1,875,000
- 5 Beds
- 6 Baths
- 4,966 sq. ft.
- Single family
- Pending
Listed by: nicole trautman enck
Office: true point realty llc.
MLS#:PADA2044824
Source:BRIGHTMLS
Price summary
- Price:$1,875,000
- Price per sq. ft.:$377.57
About this home
Welcome to 519 Cedar Ave - a custom home built by Pine Hill Building Co. Experience timeless charm and modern luxury in this custom-built home located in the heart of desirable Hershey Village. Thoughtfully designed with 5 spacious bedrooms and 4.5 baths, this residence offers the perfect blend of character, comfort, and functionality. Soaring vaulted ceilings elevate both the dining area and the stunning primary suite, creating light-filled spaces with architectural interest. The open-concept main level features a cozy family room with a fireplace, ideal for relaxing evenings or entertaining guests. Step outside to a covered patio complete with a second fireplace—perfect for year-round enjoyment and al fresco dining. The detached 3-car garage provides ample space for vehicles, storage, or even a workshop. With its walkable location near the charm of downtown Hershey, this home combines small-town warmth with custom-crafted sophistication—a rare find in one of Central PA’s most sought-after communities.
Contact an agent
Home facts
- Year built:2025
- Listing ID #:PADA2044824
- Added:287 day(s) ago
- Updated:February 12, 2026 at 08:31 AM
Rooms and interior
- Bedrooms:5
- Total bathrooms:6
- Full bathrooms:5
- Half bathrooms:1
- Living area:4,966 sq. ft.
Heating and cooling
- Cooling:Central A/C
- Heating:Forced Air, Natural Gas
Structure and exterior
- Roof:Architectural Shingle
- Year built:2025
- Building area:4,966 sq. ft.
- Lot area:0.25 Acres
Schools
- High school:HERSHEY HIGH SCHOOL
Utilities
- Water:Public
- Sewer:Public Sewer
Finances and disclosures
- Price:$1,875,000
- Price per sq. ft.:$377.57
New listings near 519 Cedar Ave
- New
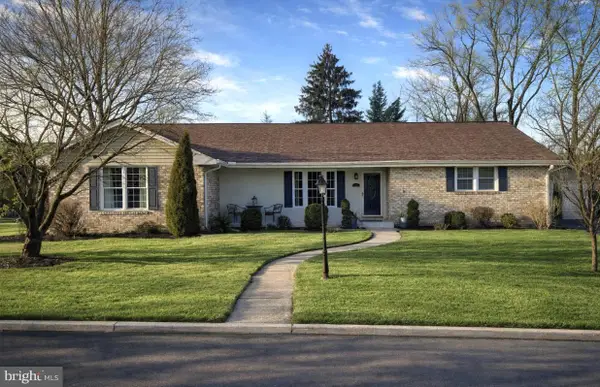 $582,500Active4 beds 4 baths3,438 sq. ft.
$582,500Active4 beds 4 baths3,438 sq. ft.214 William Dr, HERSHEY, PA 17033
MLS# PADA2056188Listed by: IRON VALLEY REAL ESTATE OF CENTRAL PA - New
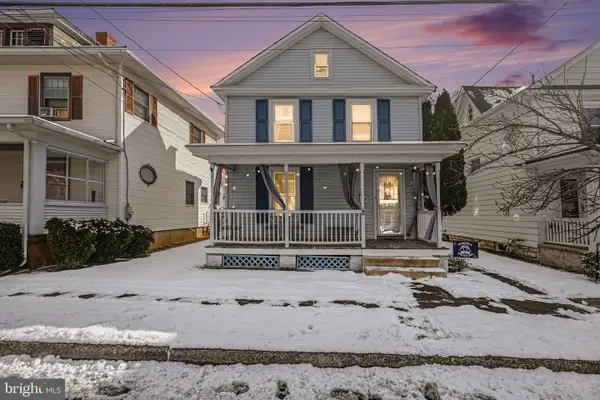 $595,000Active5 beds 2 baths2,300 sq. ft.
$595,000Active5 beds 2 baths2,300 sq. ft.348 E Derry Rd, HERSHEY, PA 17033
MLS# PADA2056264Listed by: KELLER WILLIAMS OF CENTRAL PA - Coming Soon
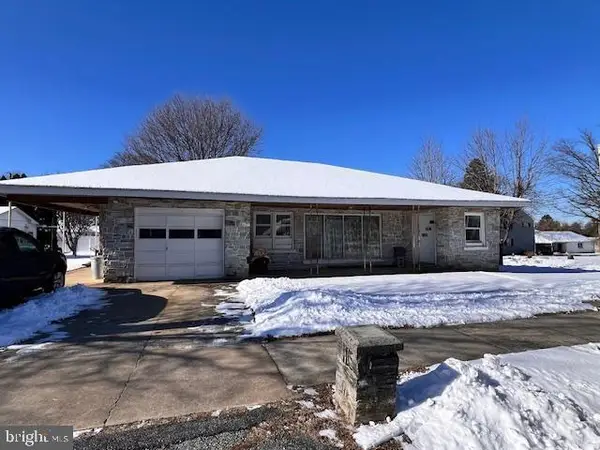 $250,000Coming Soon3 beds 2 baths
$250,000Coming Soon3 beds 2 baths125 N Roosevelt Ave, HERSHEY, PA 17033
MLS# PADA2056334Listed by: FOR SALE BY OWNER PLUS, REALTORS - HERSHEY 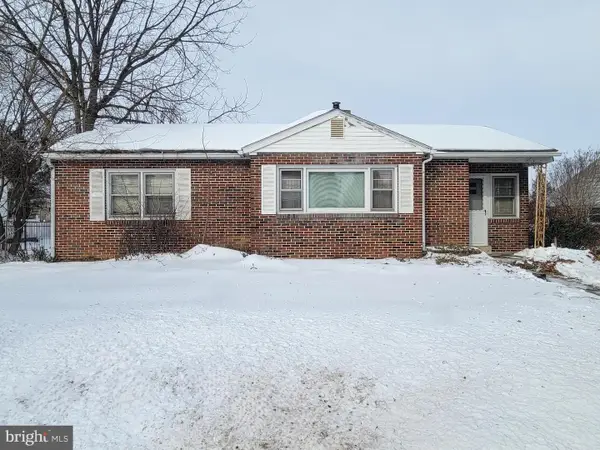 $369,900Active3 beds 1 baths1,024 sq. ft.
$369,900Active3 beds 1 baths1,024 sq. ft.15 W Governor Rd, HERSHEY, PA 17033
MLS# PADA2056222Listed by: HOWARD HANNA COMPANY-HARRISBURG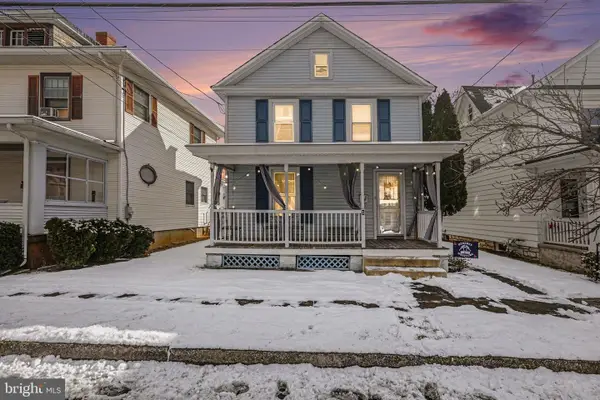 $595,000Active5 beds -- baths2,300 sq. ft.
$595,000Active5 beds -- baths2,300 sq. ft.348 E Derry Rd, HERSHEY, PA 17033
MLS# PADA2056112Listed by: KELLER WILLIAMS OF CENTRAL PA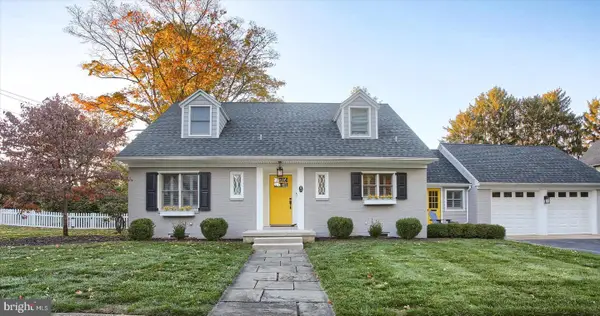 $675,000Pending4 beds 3 baths2,286 sq. ft.
$675,000Pending4 beds 3 baths2,286 sq. ft.155 Oak Ln, HERSHEY, PA 17033
MLS# PADA2056122Listed by: COLDWELL BANKER REALTY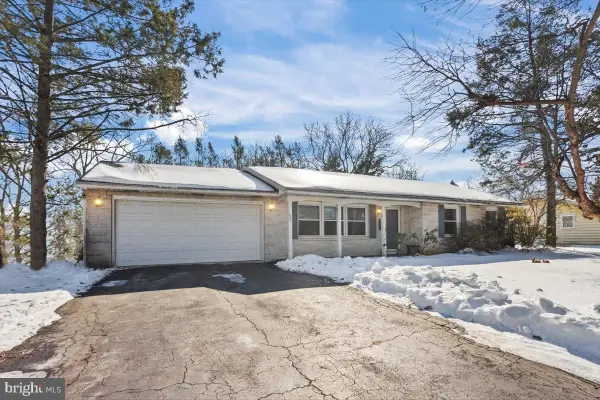 $409,999Pending3 beds 3 baths2,324 sq. ft.
$409,999Pending3 beds 3 baths2,324 sq. ft.962 W Areba Ave, HERSHEY, PA 17033
MLS# PADA2056108Listed by: KELLER WILLIAMS REALTY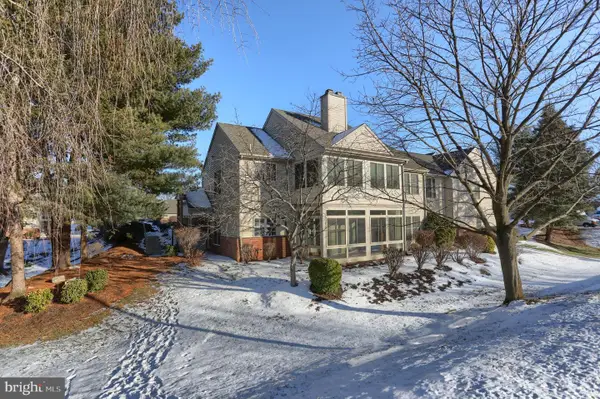 $334,900Active2 beds 2 baths1,593 sq. ft.
$334,900Active2 beds 2 baths1,593 sq. ft.24 Glasgow Ct, HERSHEY, PA 17033
MLS# PADA2053112Listed by: IRON VALLEY REAL ESTATE OF CENTRAL PA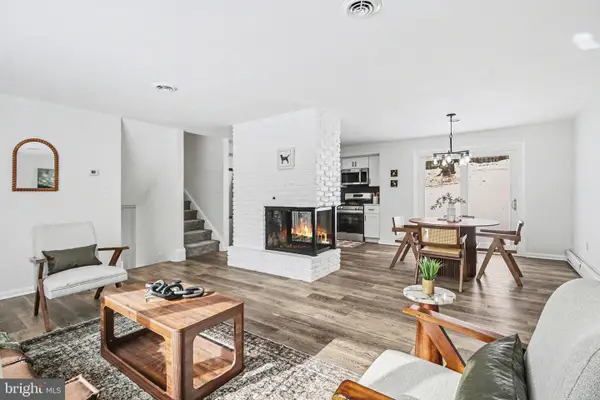 $399,900Active3 beds 2 baths1,498 sq. ft.
$399,900Active3 beds 2 baths1,498 sq. ft.857 Twin Oaks Dr, HUMMELSTOWN, PA 17036
MLS# PADA2052828Listed by: KELLER WILLIAMS OF CENTRAL PA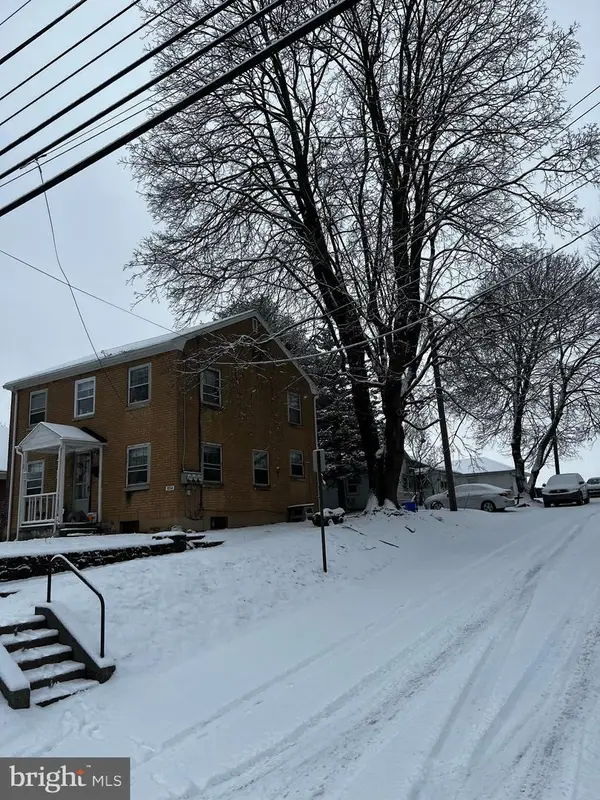 $485,000Pending6 beds -- baths2,000 sq. ft.
$485,000Pending6 beds -- baths2,000 sq. ft.804 E Chocolate Ave, HERSHEY, PA 17033
MLS# PADA2053006Listed by: LISTING SHERPA LLC

