72 Leearden Rd, Hershey, PA 17033
Local realty services provided by:Better Homes and Gardens Real Estate Valley Partners
72 Leearden Rd,Hershey, PA 17033
$425,000
- 3 Beds
- 3 Baths
- 2,594 sq. ft.
- Townhouse
- Pending
Listed by: kara ioli pierce
Office: exp realty, llc.
MLS#:PADA2045210
Source:BRIGHTMLS
Price summary
- Price:$425,000
- Price per sq. ft.:$163.84
- Monthly HOA dues:$191
About this home
Welcome home to this impeccably maintained Brittany model in Hershey’s sought-after Cambridge Commons, just minutes from Penn State Health Milton S. Hershey Medical Center. This spacious 3-bedroom, 2.5-bath townhome offers over 2,500 square feet of thoughtfully designed living space with a rare first-floor primary suite and oversized two-car garage, ideal for those seeking comfort, functionality, and a refined, low-maintenance lifestyle.
Step into a vaulted foyer that opens into a sun-filled family room with soaring ceilings and a gas fireplace. Adjacent, the cozy sunroom/Florida room provides a tranquil year-round retreat, complete with carpet, window treatments, and a wall-mounted electric heater - perfect for early morning coffee or evening reading after call.
A formal living and dining area features a wood-burning fireplace (never used), recessed lighting, crown molding, and elegant chair rail detail, creating a welcoming space for entertaining or winding down. The kitchen is equipped with stainless steel appliances - including a brand new dishwasher and refrigerator (May 2025) and 2021 oven - a flat-top electric range, and double sink.
The main-level primary suite offers plush carpet, a large walk-in closet, and a well-appointed en suite bath with quartz vanity, jetted Jacuzzi tub, standing shower, and recessed lighting. A first-floor laundry room with front-load washer and dryer and nearby powder room enhance daily efficiency. Upstairs, two additional bedrooms with walk-in closets and a full hallway bath offer ample guest or family space, while the open loft overlooking the family room adds natural light and architectural interest.
The oversized garage includes built-in shelving, attic access, and a utility closet with floor drain - ideal for active professionals. Recent updates include a gas water heater (2019), roof (2019), and HVAC system with whole-house humidifier, all covered by an annual service contract for peace of mind. The property is also protected by a transferable termite warranty through Hershey Termite.
Enjoy quiet moments outdoors in the Japanese-inspired courtyard with fresh mulch and professionally maintained garden beds. The $191/month HOA ensures stress-free living and includes lawn care, snow removal, and annual services such as fence painting and driveway sealing - making this an ideal fit for demanding schedules. New LVP flooring to be installed throughout home (both levels) October 2025. Home newly repainted August 2025. Garage and courtyard path pressure-washed.
The owners are sad to leave their wonderful neighbors but excited for their next chapter after finishing fellowship training at Johns Hopkins. They leave with deep gratitude and hope the next owners will find it just as enriching and restorative.
Contact an agent
Home facts
- Year built:1991
- Listing ID #:PADA2045210
- Added:274 day(s) ago
- Updated:February 11, 2026 at 08:32 AM
Rooms and interior
- Bedrooms:3
- Total bathrooms:3
- Full bathrooms:2
- Half bathrooms:1
- Living area:2,594 sq. ft.
Heating and cooling
- Cooling:Central A/C
- Heating:Forced Air, Natural Gas
Structure and exterior
- Roof:Shingle
- Year built:1991
- Building area:2,594 sq. ft.
- Lot area:0.08 Acres
Schools
- High school:HERSHEY HIGH SCHOOL
- Middle school:HERSHEY MIDDLE SCHOOL
- Elementary school:HERSHEY PRIMARY ELEMENTARY
Utilities
- Water:Public
- Sewer:Public Sewer
Finances and disclosures
- Price:$425,000
- Price per sq. ft.:$163.84
- Tax amount:$5,572 (2024)
New listings near 72 Leearden Rd
- New
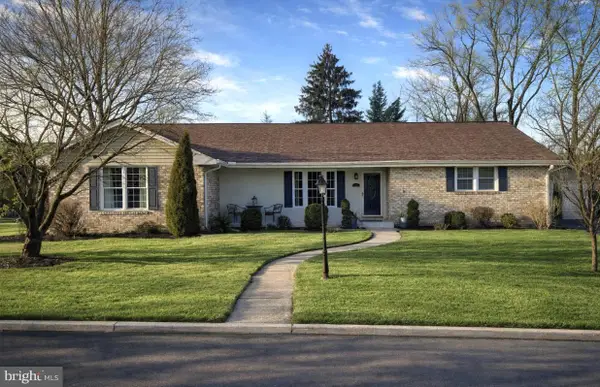 $582,500Active4 beds 4 baths3,438 sq. ft.
$582,500Active4 beds 4 baths3,438 sq. ft.214 William Dr, HERSHEY, PA 17033
MLS# PADA2056188Listed by: IRON VALLEY REAL ESTATE OF CENTRAL PA - New
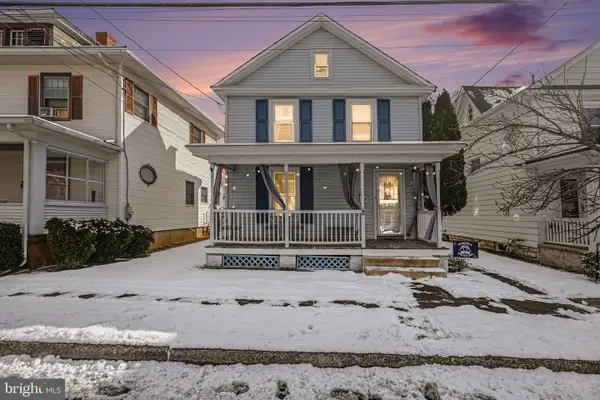 $595,000Active5 beds 2 baths2,300 sq. ft.
$595,000Active5 beds 2 baths2,300 sq. ft.348 E Derry Rd, HERSHEY, PA 17033
MLS# PADA2056264Listed by: KELLER WILLIAMS OF CENTRAL PA - Coming Soon
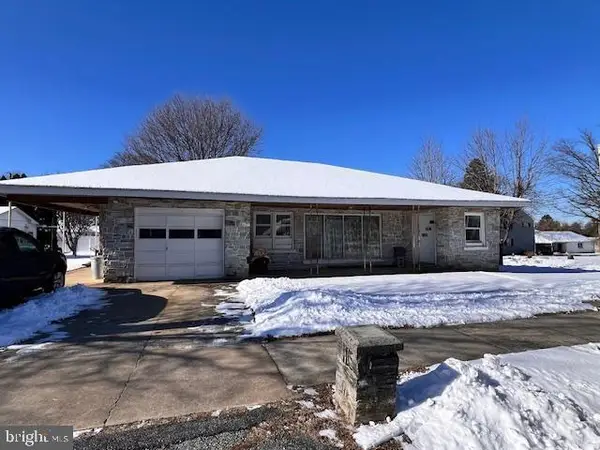 $250,000Coming Soon3 beds 2 baths
$250,000Coming Soon3 beds 2 baths125 N Roosevelt Ave, HERSHEY, PA 17033
MLS# PADA2056334Listed by: FOR SALE BY OWNER PLUS, REALTORS - HERSHEY 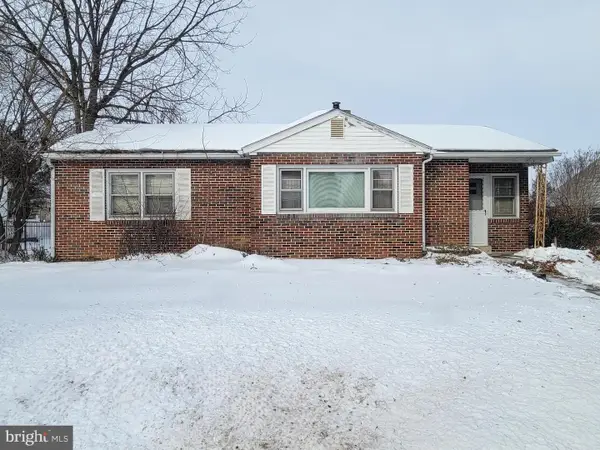 $369,900Active3 beds 1 baths1,024 sq. ft.
$369,900Active3 beds 1 baths1,024 sq. ft.15 W Governor Rd, HERSHEY, PA 17033
MLS# PADA2056222Listed by: HOWARD HANNA COMPANY-HARRISBURG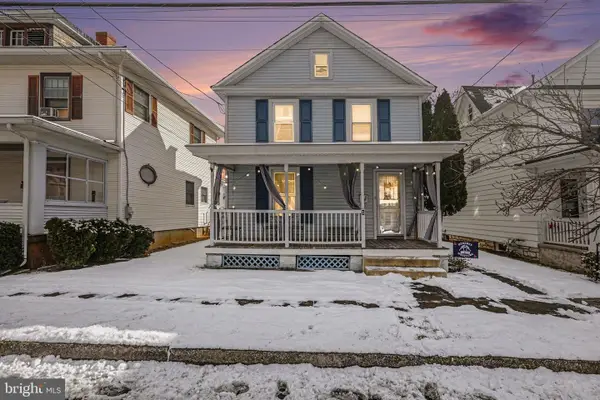 $595,000Active5 beds -- baths2,300 sq. ft.
$595,000Active5 beds -- baths2,300 sq. ft.348 E Derry Rd, HERSHEY, PA 17033
MLS# PADA2056112Listed by: KELLER WILLIAMS OF CENTRAL PA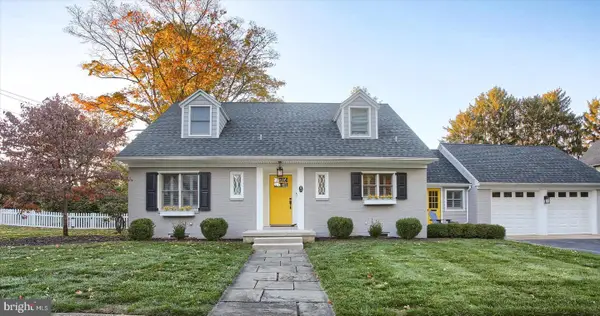 $675,000Pending4 beds 3 baths2,286 sq. ft.
$675,000Pending4 beds 3 baths2,286 sq. ft.155 Oak Ln, HERSHEY, PA 17033
MLS# PADA2056122Listed by: COLDWELL BANKER REALTY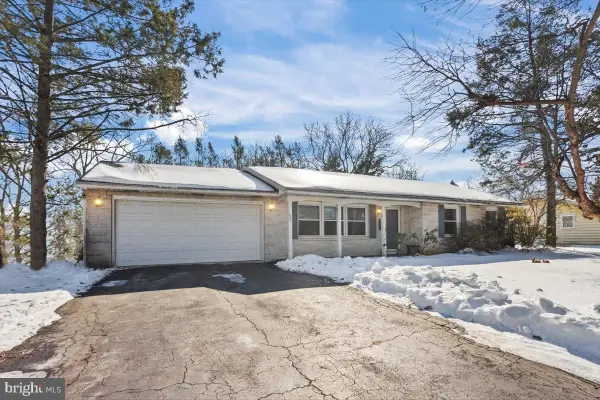 $409,999Pending3 beds 3 baths2,324 sq. ft.
$409,999Pending3 beds 3 baths2,324 sq. ft.962 W Areba Ave, HERSHEY, PA 17033
MLS# PADA2056108Listed by: KELLER WILLIAMS REALTY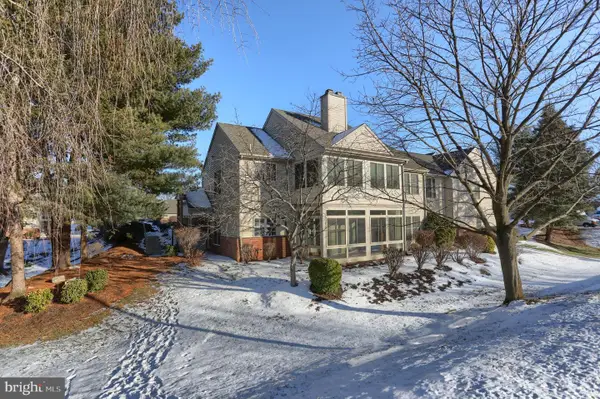 $334,900Active2 beds 2 baths1,593 sq. ft.
$334,900Active2 beds 2 baths1,593 sq. ft.24 Glasgow Ct, HERSHEY, PA 17033
MLS# PADA2053112Listed by: IRON VALLEY REAL ESTATE OF CENTRAL PA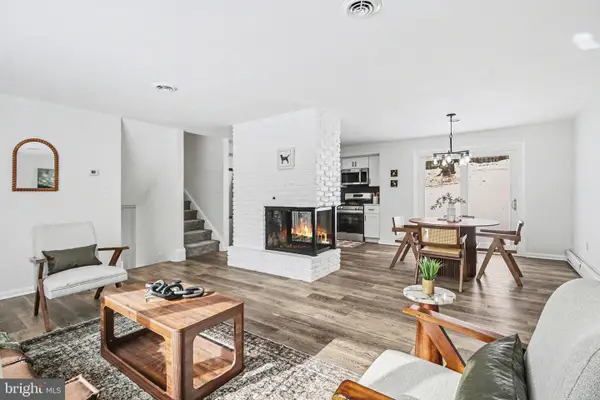 $399,900Active3 beds 2 baths1,498 sq. ft.
$399,900Active3 beds 2 baths1,498 sq. ft.857 Twin Oaks Dr, HUMMELSTOWN, PA 17036
MLS# PADA2052828Listed by: KELLER WILLIAMS OF CENTRAL PA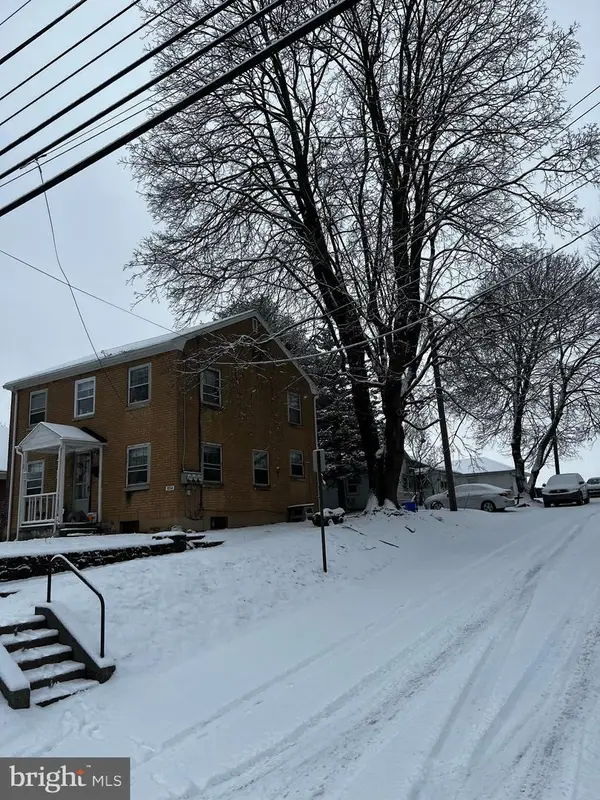 $485,000Pending6 beds -- baths2,000 sq. ft.
$485,000Pending6 beds -- baths2,000 sq. ft.804 E Chocolate Ave, HERSHEY, PA 17033
MLS# PADA2053006Listed by: LISTING SHERPA LLC

