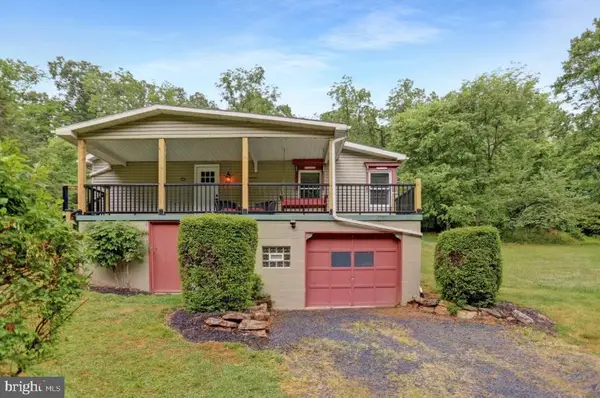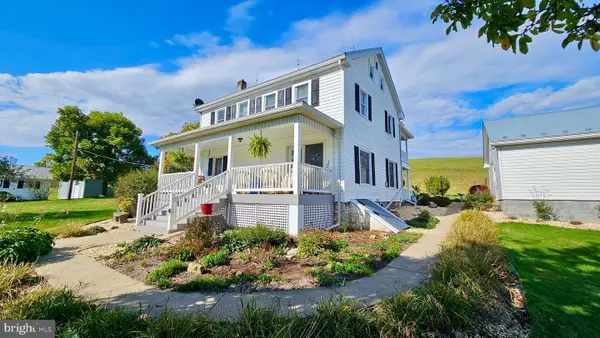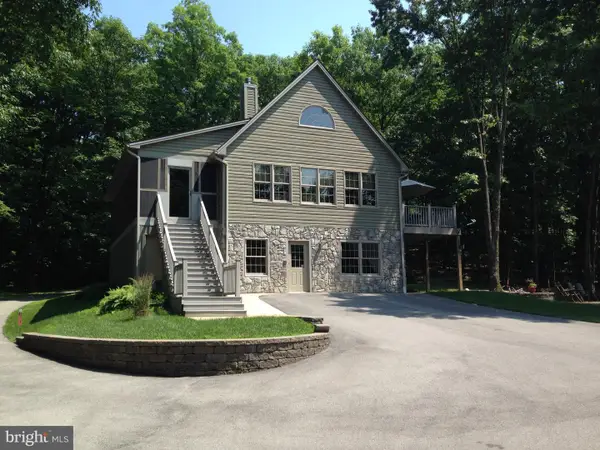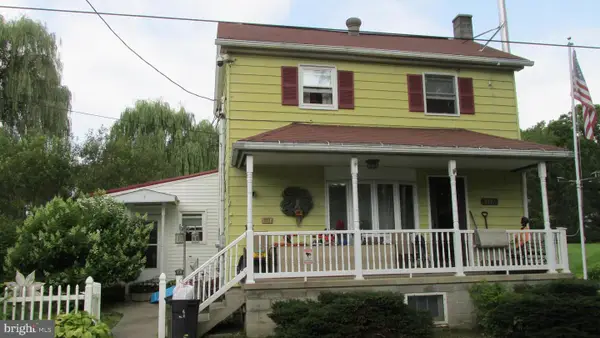12946 Lakeland Dr, Hesston, PA 16647
Local realty services provided by:Better Homes and Gardens Real Estate Premier
Listed by: julia m kocher, anne m lusk
Office: lusk & associates sotheby's international realty
MLS#:PAHU2023780
Source:BRIGHTMLS
Price summary
- Price:$825,000
- Price per sq. ft.:$157.44
- Monthly HOA dues:$100
About this home
Nestled on a double lot in the tranquil community of Lakeland Pines near Raystown Lake, this stunning ranch-style home combines modern luxury with serene country living, set on 2.25 acres of rolling land with sweeping mountain and pastoral views. Inside, an open and thoughtfully designed floor plan welcomes you with both elegance and functionality. At the heart of the home, the gourmet kitchen features a spacious island, built-in microwave, and wall oven—perfect for both everyday cooking and entertaining. A formal dining room provides a warm space for gatherings, while the inviting living room, highlighted by a striking stone fireplace, creates the ideal retreat. The residence offers five spacious bedrooms, including a private primary suite with a walk-in closet and spa-inspired bath featuring a soaking tub and stall shower. Rich hardwood floors, recessed lighting, and tasteful finishes elevate the home’s timeless charm. A partially finished daylight basement with a convenient side entrance presents endless options—home theater, gym, or additional living space. Outdoors, this property truly shines. Extensive landscaping, exterior lighting, a deck, and a large patio set the stage for both relaxation and entertaining. Backing to trees, the setting offers privacy and peaceful views of nature. Residents also enjoy private access to the Lakeland Pines Community Pond for leisurely strolls or quiet reflection by the water. Practicality meets convenience with an oversized attached heated garage offering ample storage and a rare pull-through bay, perfect for a boat or jet ski. For outdoor enthusiasts, the Allegrippis Trail System is just 1.5 miles away, and two Raystown Lake boat launches are only 3.5 miles from the property. More than a home, this property offers a lifestyle—where luxury and comfort meet natural beauty and outdoor adventure.
Contact an agent
Home facts
- Year built:2013
- Listing ID #:PAHU2023780
- Added:94 day(s) ago
- Updated:November 27, 2025 at 02:35 PM
Rooms and interior
- Bedrooms:5
- Total bathrooms:5
- Full bathrooms:3
- Half bathrooms:2
- Living area:5,240 sq. ft.
Heating and cooling
- Cooling:Central A/C
- Heating:Central, Forced Air, Heat Pump(s), Propane - Owned
Structure and exterior
- Roof:Shingle
- Year built:2013
- Building area:5,240 sq. ft.
- Lot area:2.25 Acres
Utilities
- Water:Private, Well
- Sewer:On Site Septic, Private Septic Tank
Finances and disclosures
- Price:$825,000
- Price per sq. ft.:$157.44
- Tax amount:$6,242 (2025)
New listings near 12946 Lakeland Dr
 $325,000Pending3 beds 2 baths1,440 sq. ft.
$325,000Pending3 beds 2 baths1,440 sq. ft.12792 Bakers Hollow Rd, HESSTON, PA 16647
MLS# PAHU2023920Listed by: RE/MAX 1ST ADVANTAGE $1,200,000Active4 beds 2 baths1,216 sq. ft.
$1,200,000Active4 beds 2 baths1,216 sq. ft.12813 Huntfield Lane, HESSTON, PA 16647
MLS# PAHU2023924Listed by: STARR AND ASSOCIATES REALTY , LLC $749,900Active3 beds 2 baths2,212 sq. ft.
$749,900Active3 beds 2 baths2,212 sq. ft.12662 Ridgewood Drive, HESSTON, PA 16647
MLS# PAHU2023790Listed by: BERKSHIRE HATHAWAY HOMESERVICES HOMESALE REALTY $194,900Active3 beds 2 baths1,565 sq. ft.
$194,900Active3 beds 2 baths1,565 sq. ft.4897 Briggs Rd, HESSTON, PA 16647
MLS# PAHU2023722Listed by: RE/MAX RESULTS REALTY GROUP $289,900Active3 beds 2 baths1,050 sq. ft.
$289,900Active3 beds 2 baths1,050 sq. ft.4615 Soggy Btm Lane, Hesston, PA 16647
MLS# 77679Listed by: STULTZ REAL ESTATE
