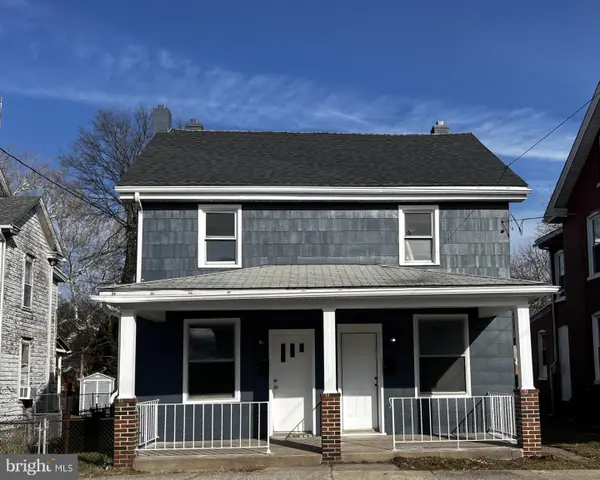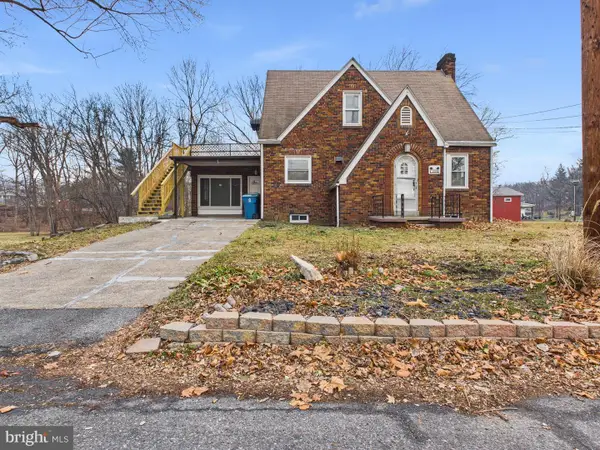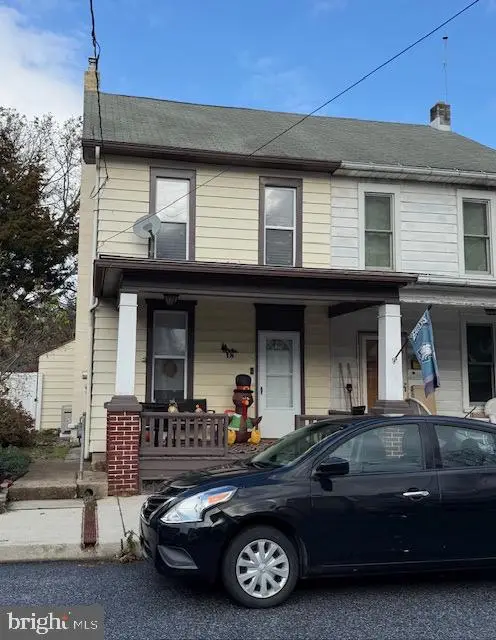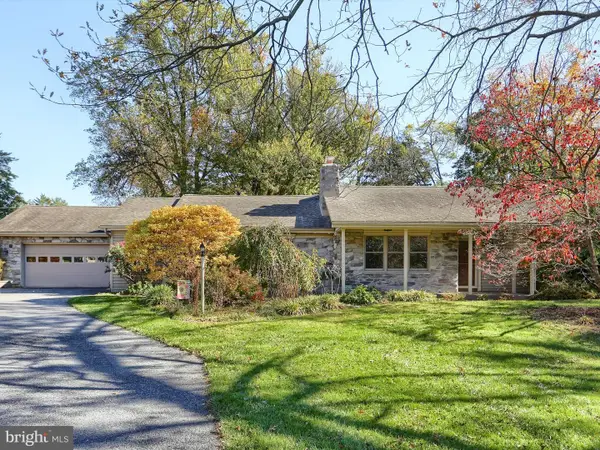104 Paxton St, Highspire, PA 17034
Local realty services provided by:Better Homes and Gardens Real Estate Murphy & Co.
Upcoming open houses
- Sun, Feb 1501:00 pm - 03:00 pm
Listed by: mayra i santiago, jim bedorf
Office: coldwell banker realty
MLS#:PADA2050742
Source:BRIGHTMLS
Price summary
- Price:$190,000
- Price per sq. ft.:$156.77
About this home
Charming and full of character, this unique Highspire home offers a blend of classic details and modern updates! Step inside to find a warm and inviting layout featuring a mix of luxury vinyl plank and hardwood flooring throughout. The spacious family room includes a built-in bookshelf—perfect for displaying your favorite reads or décor. A bright sunroom adds extra living space and natural light, ideal for relaxing or entertaining.
Convenience is key with a main-level laundry room complete with a washer and dryer, while a spiral staircase leads to the second floor, which also features a rear entry—great for added flexibility or potential separate living space. The home is equipped with a water softening system, adding comfort and efficiency to everyday living.
Whether you're looking for charm, functionality, or a bit of both, this home delivers!
Contact an agent
Home facts
- Year built:1951
- Listing ID #:PADA2050742
- Added:118 day(s) ago
- Updated:February 12, 2026 at 02:42 PM
Rooms and interior
- Bedrooms:3
- Total bathrooms:2
- Full bathrooms:1
- Half bathrooms:1
- Living area:1,212 sq. ft.
Heating and cooling
- Heating:Baseboard - Hot Water, Forced Air, Natural Gas, Propane - Leased
Structure and exterior
- Roof:Asphalt, Shingle
- Year built:1951
- Building area:1,212 sq. ft.
- Lot area:0.08 Acres
Schools
- High school:STEELTON-HIGHSPIRE JR-SR HIGH SCHOOL
Utilities
- Water:Public
- Sewer:Public Sewer
Finances and disclosures
- Price:$190,000
- Price per sq. ft.:$156.77
- Tax amount:$3,285 (2025)
New listings near 104 Paxton St
 $299,900Pending4 beds -- baths2,080 sq. ft.
$299,900Pending4 beds -- baths2,080 sq. ft.264 2nd St, HIGHSPIRE, PA 17034
MLS# PADA2052884Listed by: KEYSTONE BROKER GROUP LTD $325,000Active2 beds 2 baths2,148 sq. ft.
$325,000Active2 beds 2 baths2,148 sq. ft.312 Market St, HIGHSPIRE, PA 17034
MLS# PADA2052736Listed by: CAVALRY REALTY LLC $195,000Pending3 beds 2 baths1,536 sq. ft.
$195,000Pending3 beds 2 baths1,536 sq. ft.18 Jury St, HIGHSPIRE, PA 17034
MLS# PADA2051870Listed by: BERKSHIRE HATHAWAY HOMESERVICES HOMESALE REALTY $29,900Active0.19 Acres
$29,900Active0.19 Acres298 Poplar St, HIGHSPIRE, PA 17034
MLS# PADA2051580Listed by: HOWARD HANNA COMPANY-HARRISBURG $415,000Active3 beds 4 baths2,600 sq. ft.
$415,000Active3 beds 4 baths2,600 sq. ft.211 Frederick St, HIGHSPIRE, PA 17034
MLS# PADA2051122Listed by: COLDWELL BANKER REALTY

