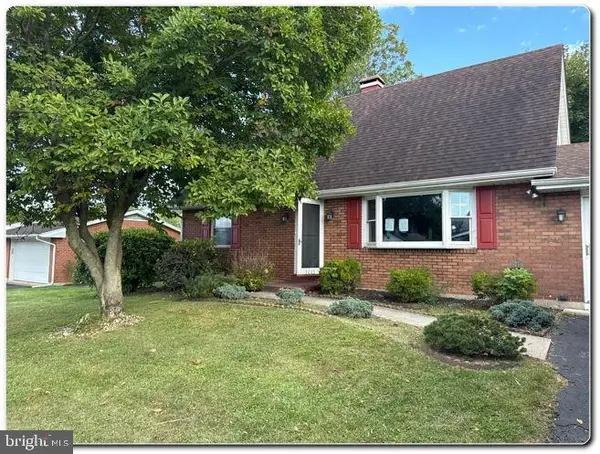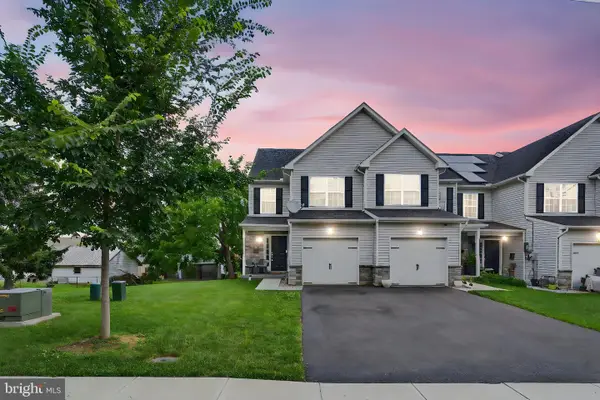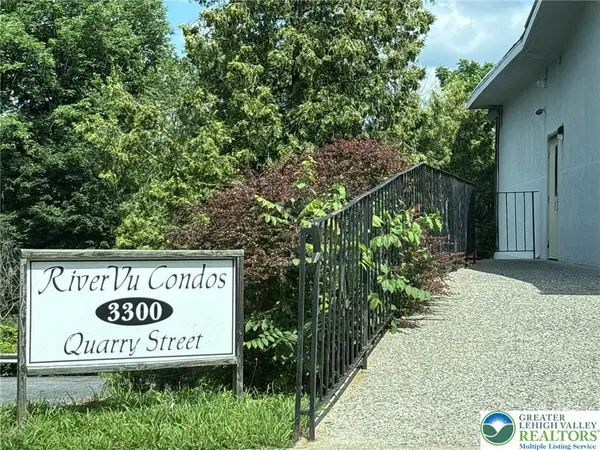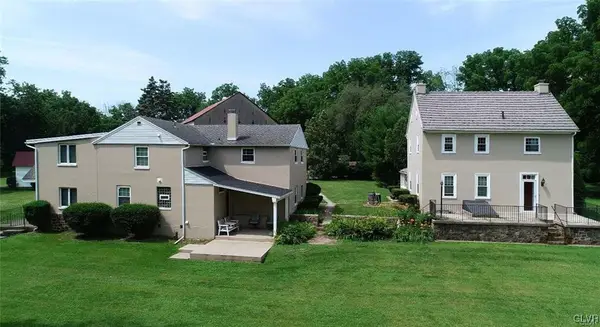3002 N Front Street, Hokendauqua, PA 18052
Local realty services provided by:Better Homes and Gardens Real Estate Valley Partners
3002 N Front Street,Whitehall Twp, PA 18052
$340,000
- 4 Beds
- 3 Baths
- 2,260 sq. ft.
- Single family
- Active
Listed by:mark molchany
Office:re/max unlimited real estate
MLS#:765684
Source:PA_LVAR
Price summary
- Price:$340,000
- Price per sq. ft.:$150.44
About this home
All brick Whitehall ranch zoned for home office and or possible apartment. The home has 3 bedrooms+ on the first floor and a possible 2 in the lower level. There is a full bath on the 1st floor and plumbed for 2 powder rooms in the lower level. Under the carpeting are hardwood floors throughout the first floor. The lower level has a very large family room accented by a full wall brick fireplace. There is a toilet room off the family room and an entertainment bar that is plumbed for a sink. The owner's insurance office was in the lower level and has a separate entrance from the back of the home. There are 2 additional rooms that could be bedrooms or office space and have access to another toilet room. The laundry is on the lower level but there's also laundry hook ups in the oversized 2 car garage. The garage has a pull down staircase to access the attic. The home is cooled by central air and heated with electric baseboard. The home comes with a clear Whitehall Township Certificate of Occupancy. The house does need some cosmetic work but with a little imagination and interior design this home will be a beauty.
Contact an agent
Home facts
- Year built:1965
- Listing ID #:765684
- Added:1 day(s) ago
- Updated:October 03, 2025 at 05:40 PM
Rooms and interior
- Bedrooms:4
- Total bathrooms:3
- Full bathrooms:1
- Half bathrooms:2
- Living area:2,260 sq. ft.
Heating and cooling
- Cooling:Ceiling Fans, Central Air
- Heating:Baseboard, Electric
Structure and exterior
- Roof:Asphalt, Fiberglass
- Year built:1965
- Building area:2,260 sq. ft.
- Lot area:0.37 Acres
Schools
- High school:Whitehall High
Utilities
- Water:Public
- Sewer:Public Sewer
Finances and disclosures
- Price:$340,000
- Price per sq. ft.:$150.44
- Tax amount:$5,375
New listings near 3002 N Front Street
- New
 $305,000Active4 beds 3 baths
$305,000Active4 beds 3 baths3005 S Birch St S, WHITEHALL, PA 18052
MLS# PALH2013474Listed by: PROGRESSIVE REALTY, INC.  $395,000Pending3 beds 3 baths1,636 sq. ft.
$395,000Pending3 beds 3 baths1,636 sq. ft.3022 S 3rd St, WHITEHALL, PA 18052
MLS# PALH2012828Listed by: REAL OF PENNSYLVANIA $225,000Active3 beds 2 baths1,403 sq. ft.
$225,000Active3 beds 2 baths1,403 sq. ft.3300 Quarry Street #B4, Whitehall Twp, PA 18052
MLS# 760990Listed by: COLDWELL BANKER HEARTHSIDE $699,900Active6 beds 4 baths5,479 sq. ft.
$699,900Active6 beds 4 baths5,479 sq. ft.3305 Municipal Drive, Whitehall Twp, PA 18052
MLS# 755086Listed by: CENTURY 21 KEIM REALTORS
