106 Mill Creek Rd, HOLLAND, PA 18966
Local realty services provided by:Better Homes and Gardens Real Estate Premier
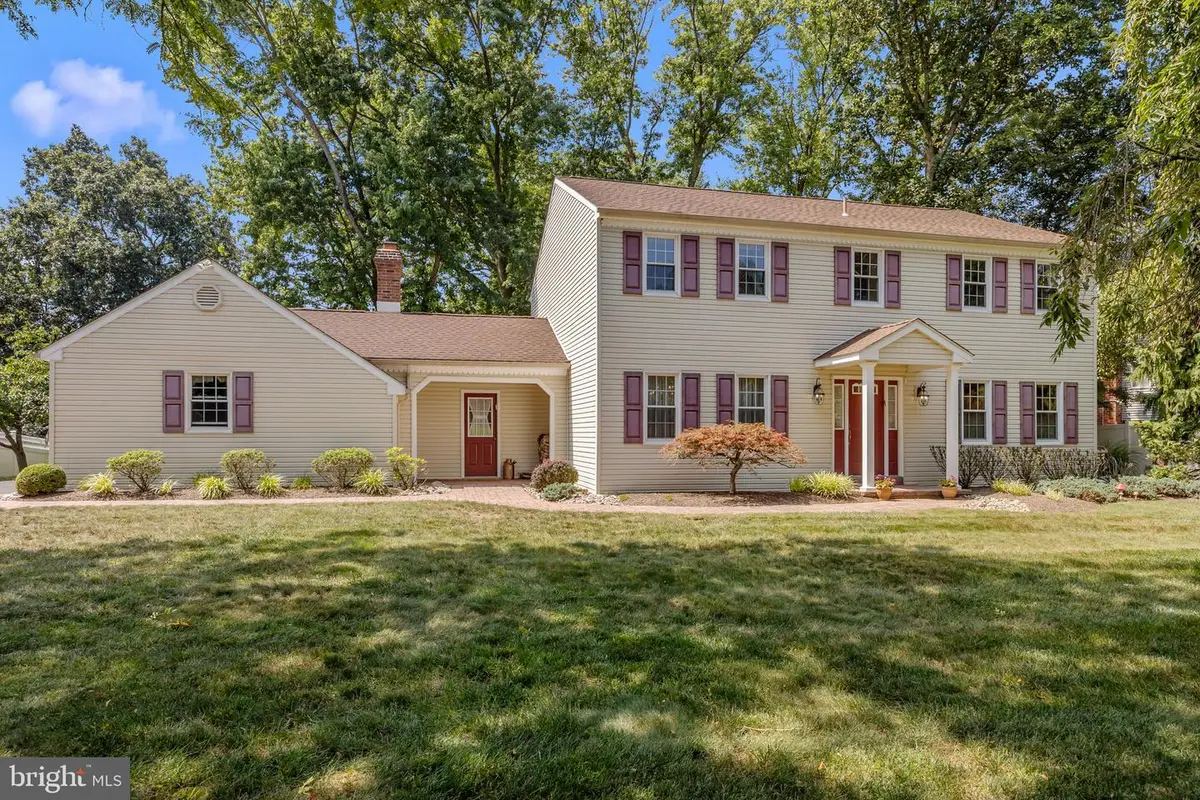
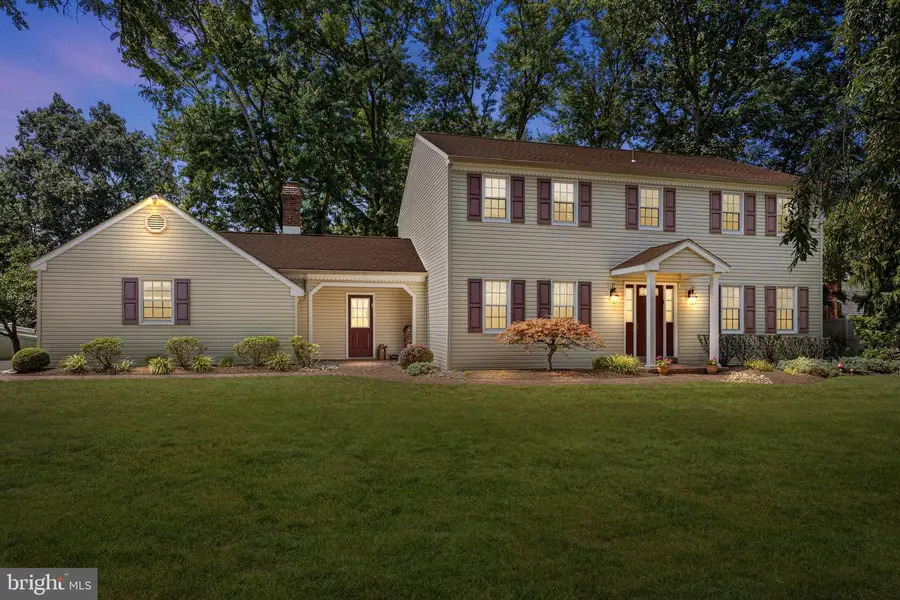
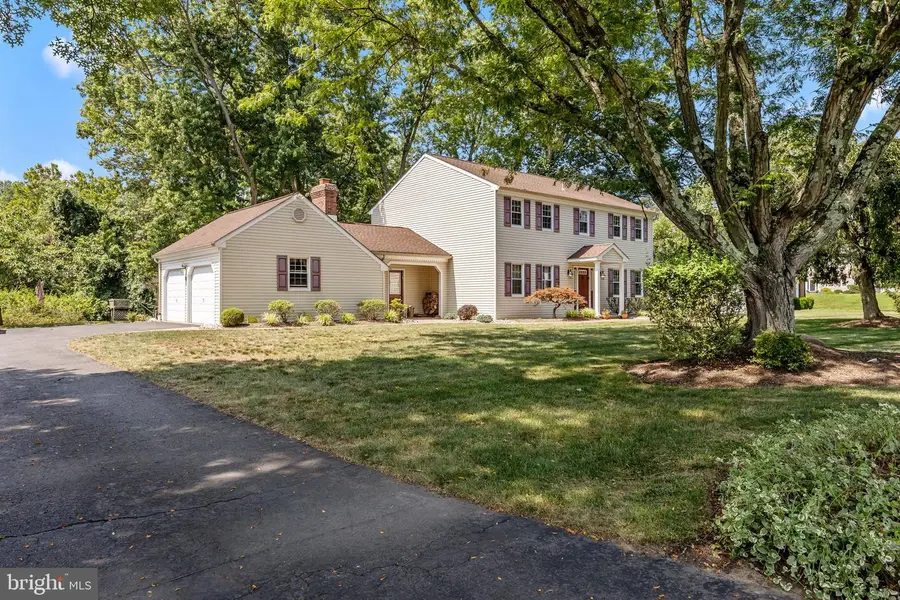
106 Mill Creek Rd,HOLLAND, PA 18966
$679,000
- 4 Beds
- 3 Baths
- 2,556 sq. ft.
- Single family
- Pending
Listed by:robbie betesh
Office:keller williams real estate - newtown
MLS#:PABU2100146
Source:BRIGHTMLS
Price summary
- Price:$679,000
- Price per sq. ft.:$265.65
About this home
This is the one! Welcome to this beautiful home nestled on a spacious picturesque lot in the highly sought after Hillcrestshire neighborhood and Blue Ribbon award winning Council Rock School District! Immediately greeted by the impressive exterior, featuring well manicured landscaping, a long paved driveway, custom stone walkway pavers and an inviting covered front portico - you will notice that this home has been thoughtfully cared for with pride. Enter through the covered front door into the main foyer area presenting warm and inviting honey maple tone hardwood flooring - which carry throughout the entire front of the house and a generously sized hall closet. The stately foyer is flanked by both a formal living room and dining room perfect for hosting family gatherings. The functional flow of the home will take you through the foyer into the spacious eat in kitchen offering ceramic tile flooring, washed pine custom cabinetry with contrasting accents, granite countertops, a large recessed undermount stainless steel sink, 4 burner gas range with built in microwave, a custom designed tile backsplash and a large door pantry. Additional standout features are custom built in storage and a center island with drawer and door storage and bonus second oven . Adjoining the kitchen is the casual dining area with a bow window allowing for bright and sunny gatherings. Just a few steps away is the family room with a double sliding glass door leading to the paver patio, a wood burning fireplace with a custom extra large picture frame mantle, brick accent half wall and recessed lighting. Adjacent to the kitchen is a powder room, spacious laundry room with closet storage and access to an impressive oversized heated all-season Florida room with ceramic tile flooring, oversized windows - bathing the room with natural light, lighted ceiling fan and a second large sliding glass door leading to the custom paver patio and large tree lined back yard. Perfect for entertaining! Enjoy the outdoor feel all year long! Up the stair case to the second level you'll find the primary bedroom with an en-suite bathroom, a deep walk in closet with a pull down attic hatch with stairs leading to extra storage above. Three other generously sized bedrooms fill this upper level, as well as a full hall bathroom with a lighted vanity sink, a second separate vanity area with lighted cabinet storage and tub/shower combo along with a large linen closet. The full finished basement is great for entertaining, exercising, home office, hobby room, playroom, or just for additional living and storage space. The spacious oversized two car attached garage features abundant storage options and a pull down staircase leading to additional storage space above. Additional exterior features include a new roof (2019), rear landscaping and a Generac whole house generator. Ideally located in the Blue Ribbon award winning Council Rock School District & minutes away from Parks, shopping, dining, entertainment and major roadways. Don't pass up the opportunity to live in this highly desirable Northampton Township community! Schedule your showing today!
Contact an agent
Home facts
- Year built:1972
- Listing Id #:PABU2100146
- Added:13 day(s) ago
- Updated:August 13, 2025 at 07:30 AM
Rooms and interior
- Bedrooms:4
- Total bathrooms:3
- Full bathrooms:2
- Half bathrooms:1
- Living area:2,556 sq. ft.
Heating and cooling
- Cooling:Central A/C
- Heating:Baseboard - Electric, Forced Air, Natural Gas
Structure and exterior
- Roof:Shingle
- Year built:1972
- Building area:2,556 sq. ft.
- Lot area:0.65 Acres
Schools
- High school:COUNCIL ROCK HIGH SCHOOL SOUTH
- Middle school:HOLLAND
- Elementary school:HOLLAND
Utilities
- Water:Public
- Sewer:Public Sewer
Finances and disclosures
- Price:$679,000
- Price per sq. ft.:$265.65
- Tax amount:$7,868 (2025)
New listings near 106 Mill Creek Rd
- Coming Soon
 $524,000Coming Soon3 beds 2 baths
$524,000Coming Soon3 beds 2 baths404 Lower Holland Rd, HOLLAND, PA 18966
MLS# PABU2102320Listed by: RE/MAX PROPERTIES - NEWTOWN - New
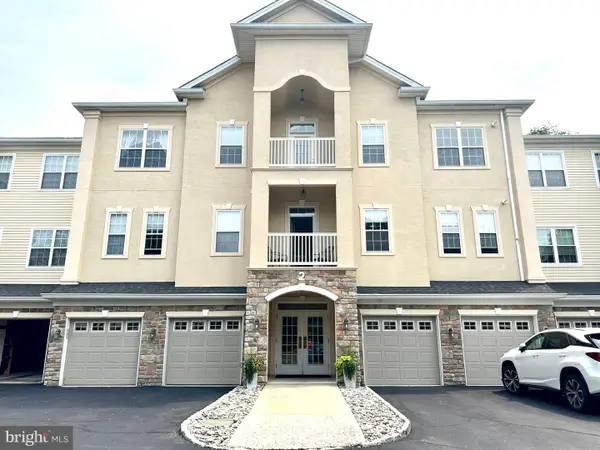 $425,000Active2 beds 2 baths1,475 sq. ft.
$425,000Active2 beds 2 baths1,475 sq. ft.2 Falcon Dr #202, HOLLAND, PA 18966
MLS# PABU2102104Listed by: RE/MAX CENTRE REALTORS 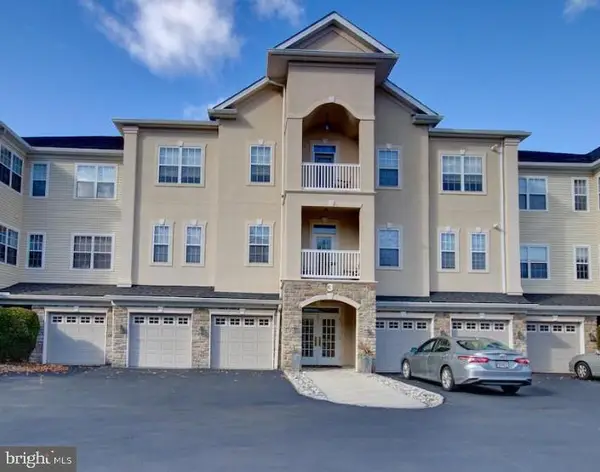 $439,900Pending2 beds 2 baths
$439,900Pending2 beds 2 baths3 Falcon Dr #101, HOLLAND, PA 18966
MLS# PABU2100574Listed by: PARAMOUNT REALTY INC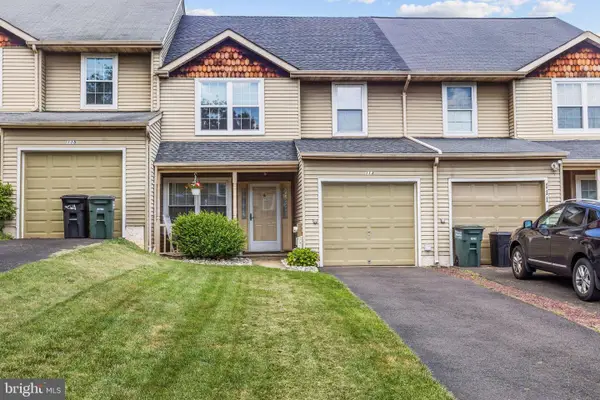 $475,000Pending4 beds 3 baths1,964 sq. ft.
$475,000Pending4 beds 3 baths1,964 sq. ft.113 Mulberry Dr, HOLLAND, PA 18966
MLS# PABU2099690Listed by: KELLER WILLIAMS REAL ESTATE-DOYLESTOWN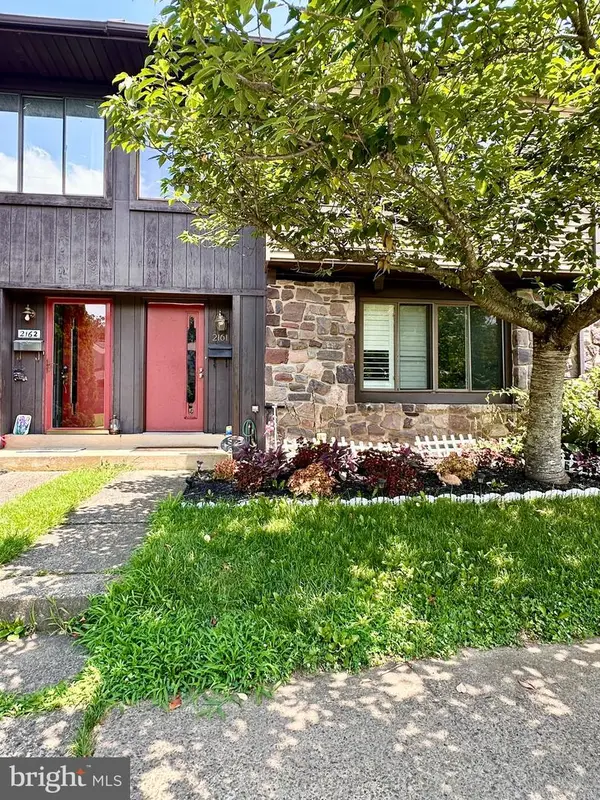 $450,000Pending3 beds 3 baths2,078 sq. ft.
$450,000Pending3 beds 3 baths2,078 sq. ft.2161 Henley Com, HOLLAND, PA 18966
MLS# PABU2101694Listed by: ELITE REALTY GROUP UNL. INC. $739,000Pending4 beds 3 baths2,680 sq. ft.
$739,000Pending4 beds 3 baths2,680 sq. ft.103 Briarwood Dr, HOLLAND, PA 18966
MLS# PABU2101366Listed by: BHHS FOX & ROACH -YARDLEY/NEWTOWN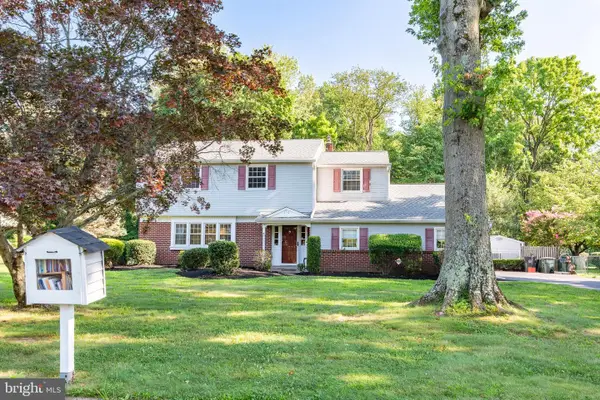 $625,000Pending4 beds 3 baths2,456 sq. ft.
$625,000Pending4 beds 3 baths2,456 sq. ft.110 Austin Dr, HOLLAND, PA 18966
MLS# PABU2101304Listed by: JAY SPAZIANO REAL ESTATE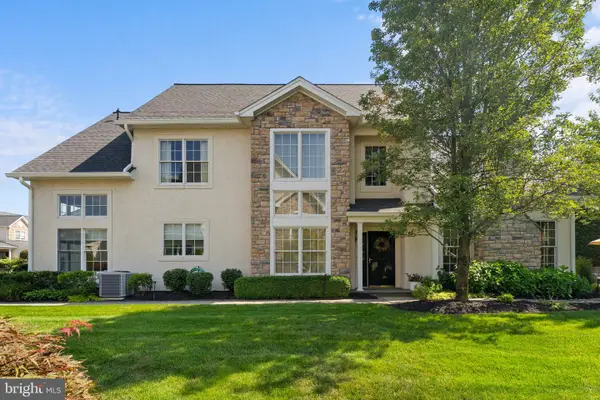 $700,000Pending3 beds 3 baths2,564 sq. ft.
$700,000Pending3 beds 3 baths2,564 sq. ft.231 Sydney Rd, HOLLAND, PA 18966
MLS# PABU2099950Listed by: KELLER WILLIAMS REAL ESTATE-BLUE BELL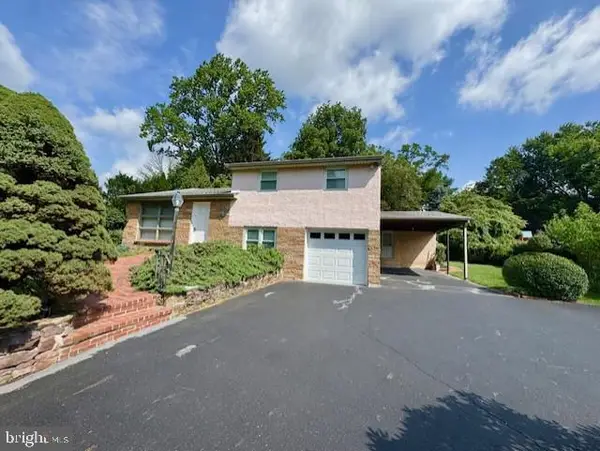 $495,000Active4 beds 4 baths2,330 sq. ft.
$495,000Active4 beds 4 baths2,330 sq. ft.149 Rocksville Rd, HOLLAND, PA 18966
MLS# PABU2100900Listed by: RE/MAX CENTRE REALTORS
