116 Hazel Drive, Hollidaysburg, PA 16648
Local realty services provided by:Better Homes and Gardens Real Estate GSA Realty
Listed by: robert reiter
Office: bhhs preferred indiana
MLS#:78881
Source:PA_AHAR
Price summary
- Price:$239,900
- Price per sq. ft.:$168.35
About this home
Welcome to this beautifully updated ranch home perfectly situated on a corner lot in a peaceful neighborhood. Offering a blend of comfort, style, and practicality, this home is truly move-in ready and ideal for families or anyone seeking easy, single-level living. The open concept Living Room/Dining Room is an inviting space with a large bow window that fills the home with natural light. The updated Kitchen features new stainless-steel appliances, and modern finishes. Back the hall are 3 bedrooms and a full bath, perfect for family or guests. The sunroom is a bright, versatile space, ideal for relaxing, entertaining, or taking in the backyard views. The large basement has lots of storage and room for organization, hobbies, or future expansion-perfect for a game room. The attached 2-Car garage offers a spacious area for vehicles and extra storage. This charming ranch offers modern updates, a convenient floor plan, and a prime corner lot location in a quiet neighborhood. Move right in and start enjoying all the comfort and convenience this lovely home has to offer!
Contact an agent
Home facts
- Year built:9999
- Listing ID #:78881
- Added:99 day(s) ago
- Updated:February 14, 2026 at 12:12 AM
Rooms and interior
- Bedrooms:3
- Total bathrooms:1
- Full bathrooms:1
- Living area:1,425 sq. ft.
Heating and cooling
- Cooling:Central Air
- Heating:Forced Air, Natural Gas
Structure and exterior
- Year built:9999
- Building area:1,425 sq. ft.
- Lot area:0.25 Acres
Utilities
- Water:Public
- Sewer:Public Sewer, Sewer Connected
Finances and disclosures
- Price:$239,900
- Price per sq. ft.:$168.35
- Tax amount:$2,219 (2025)
New listings near 116 Hazel Drive
- New
 $230,000Active3 beds 2 baths1,923 sq. ft.
$230,000Active3 beds 2 baths1,923 sq. ft.1205 Walnut Street, Hollidaysburg, PA 16648
MLS# 79396Listed by: KELLER WILLIAMS EXCLUSIVE BEDFORD - New
 $268,000Active3 beds 2 baths1,924 sq. ft.
$268,000Active3 beds 2 baths1,924 sq. ft.218 Donna Street, Hollidaysburg, PA 16648
MLS# 79391Listed by: RE/MAX RESULTS REALTY GROUP - New
 $184,900Active-- beds 3 baths3,870 sq. ft.
$184,900Active-- beds 3 baths3,870 sq. ft.210-212 Walnut Street, Hollidaysburg, PA 16648
MLS# 79362Listed by: PERRY WELLINGTON REALTY, LLC 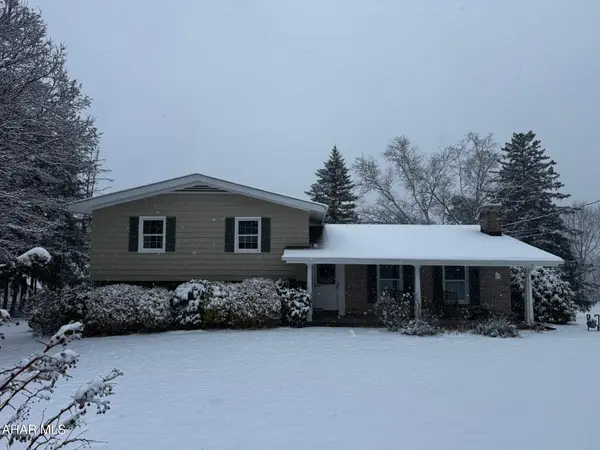 $350,000Active3 beds 3 baths2,427 sq. ft.
$350,000Active3 beds 3 baths2,427 sq. ft.16 Elm Street, Hollidaysburg, PA 16648
MLS# 79317Listed by: RE/MAX RESULTS REALTY GROUP $699,500Pending5 beds 5 baths4,746 sq. ft.
$699,500Pending5 beds 5 baths4,746 sq. ft.105 Country Club Lane, Hollidaysburg, PA 16648
MLS# 79316Listed by: RE/MAX RESULTS REALTY GROUP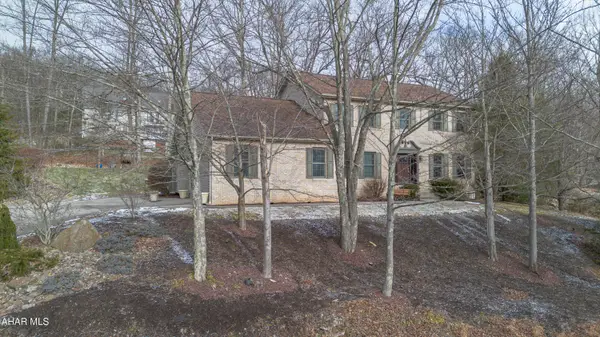 $460,000Pending3 beds 3 baths3,992 sq. ft.
$460,000Pending3 beds 3 baths3,992 sq. ft.234 Woodlawn Terrace, Hollidaysburg, PA 16648
MLS# 79306Listed by: PERRY WELLINGTON REALTY, LLC $199,000Active2 beds 2 baths1,374 sq. ft.
$199,000Active2 beds 2 baths1,374 sq. ft.412 Lego Drive, Hollidaysburg, PA 16648
MLS# 79282Listed by: RE/MAX RESULTS REALTY GROUP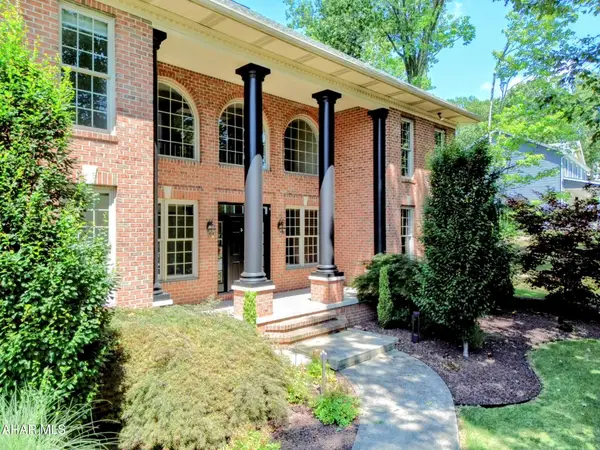 $674,000Active4 beds 4 baths4,665 sq. ft.
$674,000Active4 beds 4 baths4,665 sq. ft.345 Oriole Drive, Hollidaysburg, PA 16648
MLS# 79274Listed by: CHARIS REALTY GROUP BEDFORD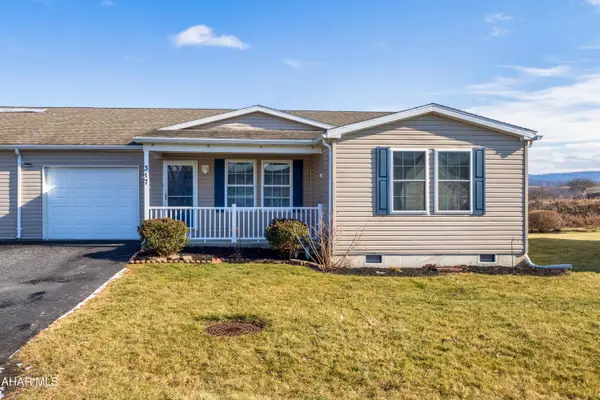 $190,000Active2 beds 2 baths1,374 sq. ft.
$190,000Active2 beds 2 baths1,374 sq. ft.317 Goss Drive, Hollidaysburg, PA 16648
MLS# 79276Listed by: RE/MAX RESULTS REALTY GROUP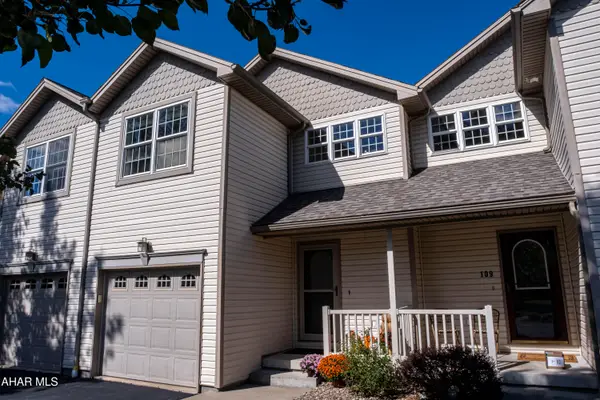 $356,500Active2 beds 4 baths2,151 sq. ft.
$356,500Active2 beds 4 baths2,151 sq. ft.107 Augusta Drive, Hollidaysburg, PA 16648
MLS# 79247Listed by: PERRY WELLINGTON REALTY, LLC

