614 Baldwin Lane, Hollidaysburg, PA 16648
Local realty services provided by:Better Homes and Gardens Real Estate GSA Realty
Listed by:cara weibley
Office:perry wellington realty, llc.
MLS#:78445
Source:PA_AHAR
Price summary
- Price:$250,000
- Price per sq. ft.:$140.29
About this home
Welcome to 614 Baldwin Lane, a meticulously-kept modern industrial style townhouse built in 2018, in the desirable Holliday Hills neighborhood. As an end unit, this 3 bedroom, 2.5 bath home provides extra privacy, natural light, and views from the top of the hill of this wonderful, quiet community.
The 1st floor features a spacious eat-in kitchen with walk-in pantry, with walkout access to a large deck perfect for relaxing or entertaining guests. The kitchen flows easily into a large dining room which is open to the family room for that perfect open-concept living you have been searching for. There is an office space off the living room with a nice view out the front window of the home. There's also a powder room conveniently located on the 1st floor for visiting guests.
The 2nd floor features a spacious primary bedroom with primary bathroom & walk-in closet. The 2nd bedroom also features a large walk-in closet. On this floor, there is another full bathroom for the 2nd and 3rd bedrooms & the TVs in both of those bedrooms are included in the sale! Plenty of storage on this floor with 3 large closets in the hallway.
Additional features of this property that are worth noting include: whole home security system (all windows, motion detection, front porch and back deck video cameras), hardwired smoke detectors, in-home sprinkler system, laundry chute on the first & second floor, ample closet & storage space throughout to keep everything organized.
It is conveniently located within short distance to Penn Mont Academy, Creative Kids Education Center, and within the desirable Hollidaysburg Area School District.
This low-maintenance, gorgeous, move-in ready townhome is ready for you to move right in!
Contact an agent
Home facts
- Year built:2018
- Listing ID #:78445
- Added:1 day(s) ago
- Updated:September 16, 2025 at 01:09 AM
Rooms and interior
- Bedrooms:3
- Total bathrooms:3
- Full bathrooms:2
- Half bathrooms:1
- Living area:1,782 sq. ft.
Heating and cooling
- Cooling:Central Air
- Heating:Forced Air, Natural Gas
Structure and exterior
- Year built:2018
- Building area:1,782 sq. ft.
- Lot area:0.07 Acres
Utilities
- Water:Public
- Sewer:Public Sewer
Finances and disclosures
- Price:$250,000
- Price per sq. ft.:$140.29
- Tax amount:$3,240
New listings near 614 Baldwin Lane
- New
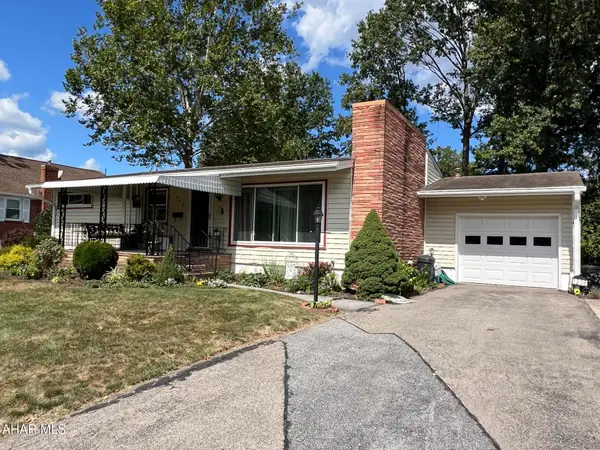 Listed by BHGRE$180,000Active2 beds 1 baths1,234 sq. ft.
Listed by BHGRE$180,000Active2 beds 1 baths1,234 sq. ft.1308 Poplar Avenue, Hollidaysburg, PA 16648
MLS# 78462Listed by: BHGRE GSA REALTY ALTOONA - New
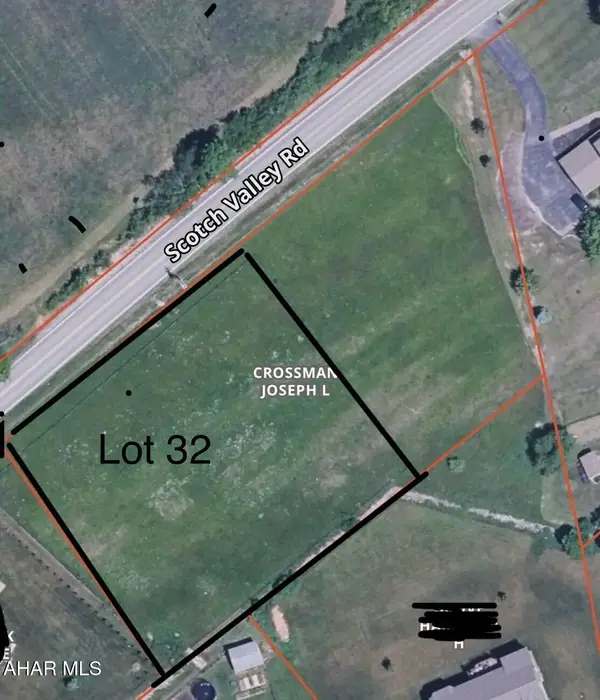 $35,000Active0.76 Acres
$35,000Active0.76 Acres00 Scotchvalley Road- Lot 32, Hollidaysburg, PA 16648
MLS# 78433Listed by: RE/MAX RESULTS REALTY GROUP - New
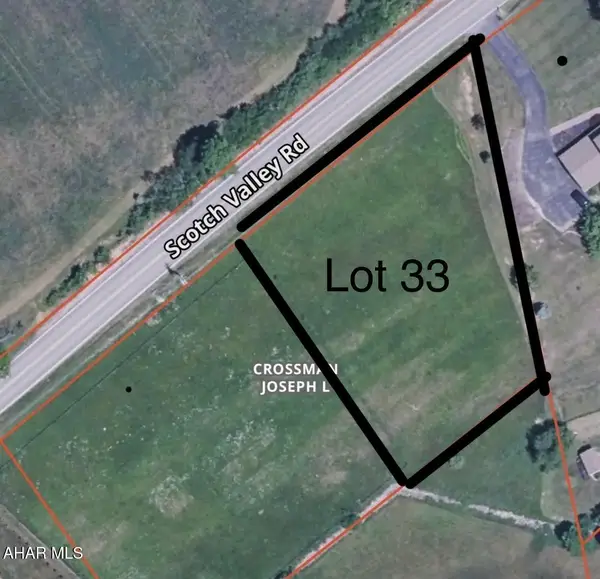 $35,000Active0.65 Acres
$35,000Active0.65 Acres00 Scotchvalley Road- Lot 33, Hollidaysburg, PA 16648
MLS# 78434Listed by: RE/MAX RESULTS REALTY GROUP - New
 $899,000Active3 beds 4 baths5,344 sq. ft.
$899,000Active3 beds 4 baths5,344 sq. ft.418 N Montgomery Street, Hollidaysburg, PA 16648
MLS# 78432Listed by: PERRY WELLINGTON REALTY, LLC - New
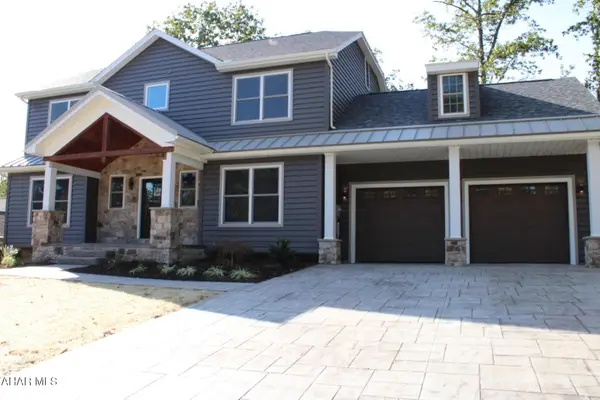 $800,000Active4 beds 3 baths3,060 sq. ft.
$800,000Active4 beds 3 baths3,060 sq. ft.231 Stonehedge Road, Hollidaysburg, PA 16648
MLS# 78407Listed by: RE/MAX RESULTS REALTY GROUP - New
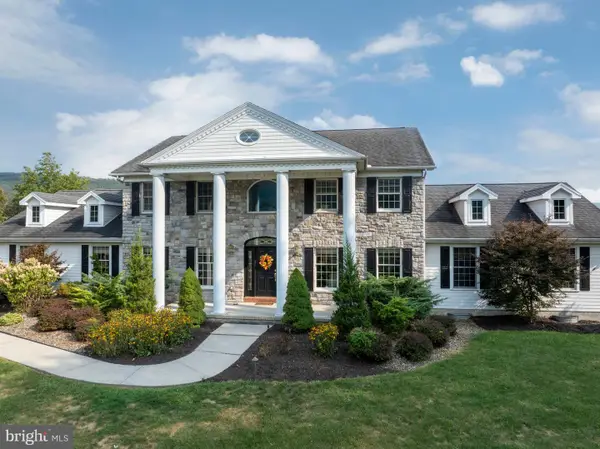 $1,200,000Active5 beds 5 baths7,456 sq. ft.
$1,200,000Active5 beds 5 baths7,456 sq. ft.4326 Scotch Valley, HOLLIDAYSBURG, PA 16648
MLS# PABR2015774Listed by: KISSINGER, BIGATEL & BROWER 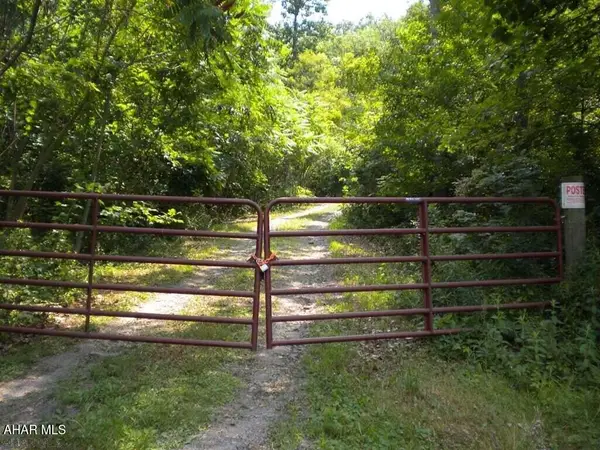 $199,900Pending46.09 Acres
$199,900Pending46.09 Acres- Reservoir Road, Hollidaysburg, PA 16648
MLS# 78376Listed by: COLDWELL BANKER TOWN & COUNTRY R.E.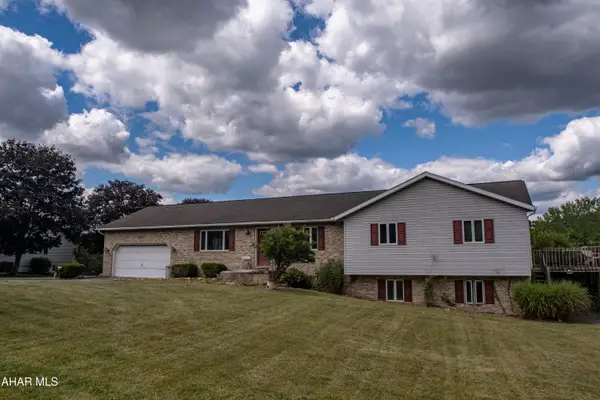 $199,000Pending5 beds 4 baths2,988 sq. ft.
$199,000Pending5 beds 4 baths2,988 sq. ft.203 Esau Street, Hollidaysburg, PA 16648
MLS# 78326Listed by: PERRY WELLINGTON REALTY, LLC $217,000Pending3 beds 3 baths1,435 sq. ft.
$217,000Pending3 beds 3 baths1,435 sq. ft.1134 Fairway Townhouse Lane, Hollidaysburg, PA 16648
MLS# 78322Listed by: PERRY WELLINGTON REALTY, LLC
