153 Maple Ave, Holmes, PA 19043
Local realty services provided by:Better Homes and Gardens Real Estate GSA Realty
153 Maple Ave,Holmes, PA 19043
$260,000
- 3 Beds
- 2 Baths
- 1,456 sq. ft.
- Single family
- Pending
Listed by:thomas toole iii
Office:re/max main line-west chester
MLS#:PADE2088828
Source:BRIGHTMLS
Price summary
- Price:$260,000
- Price per sq. ft.:$178.57
About this home
Welcome to 153 Maple Ave – a charming and well-maintained home nestled in the heart of Holmes. This delightful 3-bedroom, 1.5-bathroom property blends classic character with modern touches, perfect for comfortable everyday living. A brand new roof was installed in 2023! Step inside to a warm and inviting living room, where elegant crown molding and gleaming hardwood floors set the tone. The flow continues into the formal dining room, highlighted by a beautiful coffered ceiling that adds a unique architectural touch—great for both casual meals and special occasions. The spacious eat-in kitchen features stainless steel appliances, a built-in microwave, gas cooking, and tile flooring, offering both functionality and space to gather. A convenient half bath completes the main level. Upstairs, you’ll find three bright bedrooms with carpeting and a full bathroom with a tub-shower combo and tile flooring. Step outside to discover a private backyard retreat—starting with a large deck that’s ideal for entertaining, dining al fresco, or relaxing under the sun. Just beyond, an 18’ above-ground pool offers a fun and refreshing escape during warmer months. Located in a welcoming neighborhood, 153 Maple Ave is close to local schools, parks, shopping, and commuter routes. Don’t miss your chance to call this inviting home your own—schedule a showing today! Property being sold is a Short Sale. Third Party processor required (see uploaded disclosures) that must be signed and presented with all offers. All offers are subject to 3rd party approval from seller(s) mortgage company/lenders and any other lien holders. Home is being sold in As-Is condition with no warranties expressed or implied. Home inspection is for informational purposes only. Buyer is responsible for U & O.
Contact an agent
Home facts
- Year built:1935
- Listing ID #:PADE2088828
- Added:156 day(s) ago
- Updated:September 29, 2025 at 07:35 AM
Rooms and interior
- Bedrooms:3
- Total bathrooms:2
- Full bathrooms:1
- Half bathrooms:1
- Living area:1,456 sq. ft.
Heating and cooling
- Cooling:Ceiling Fan(s)
- Heating:Forced Air, Natural Gas
Structure and exterior
- Roof:Flat
- Year built:1935
- Building area:1,456 sq. ft.
- Lot area:0.11 Acres
Schools
- High school:RIDLEY
- Middle school:RIDLEY
- Elementary school:AMOSLAND
Utilities
- Water:Public
- Sewer:Public Sewer
Finances and disclosures
- Price:$260,000
- Price per sq. ft.:$178.57
- Tax amount:$6,015 (2024)
New listings near 153 Maple Ave
- New
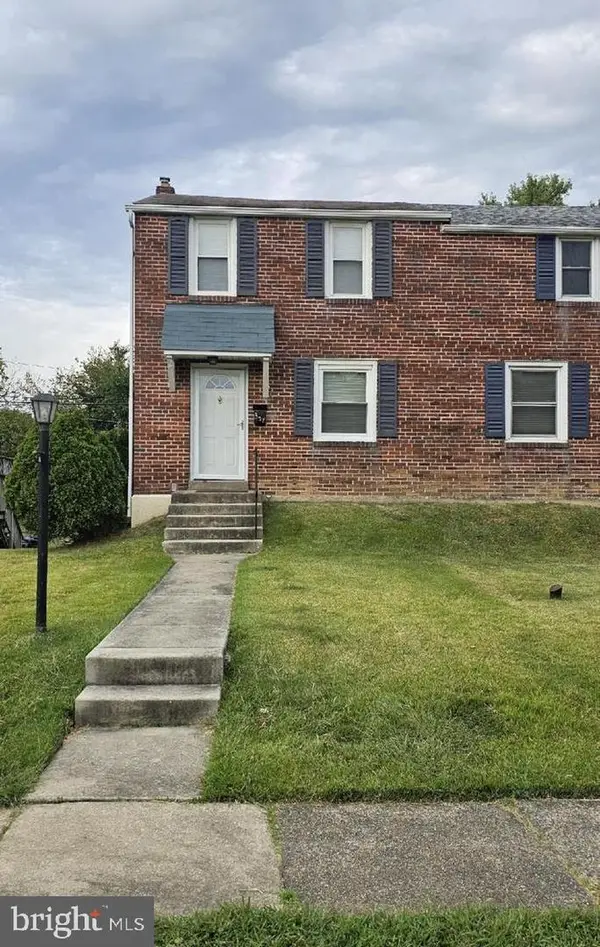 $315,000Active3 beds 1 baths1,152 sq. ft.
$315,000Active3 beds 1 baths1,152 sq. ft.357 Cedar Ave, HOLMES, PA 19043
MLS# PADE2099400Listed by: ARCHER WHITAKER REALTY - New
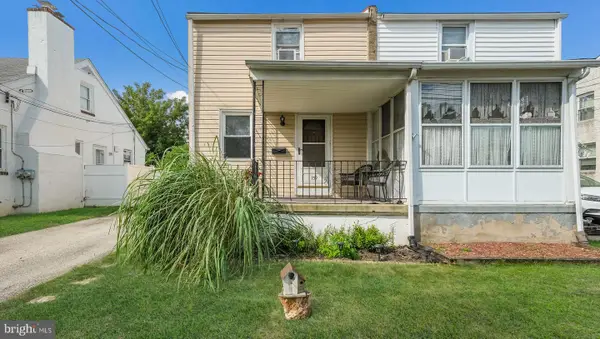 $214,900Active2 beds 2 baths1,120 sq. ft.
$214,900Active2 beds 2 baths1,120 sq. ft.159 Maple Ave, HOLMES, PA 19043
MLS# PADE2100110Listed by: BRENT CELEK REAL ESTATE, LLC 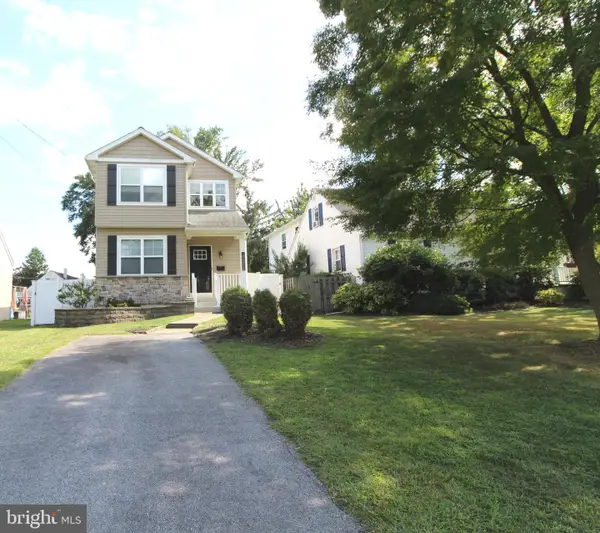 $495,000Active4 beds 4 baths2,304 sq. ft.
$495,000Active4 beds 4 baths2,304 sq. ft.2608 Grand Ave, HOLMES, PA 19043
MLS# PADE2099336Listed by: RE/MAX ASSOCIATES-WILMINGTON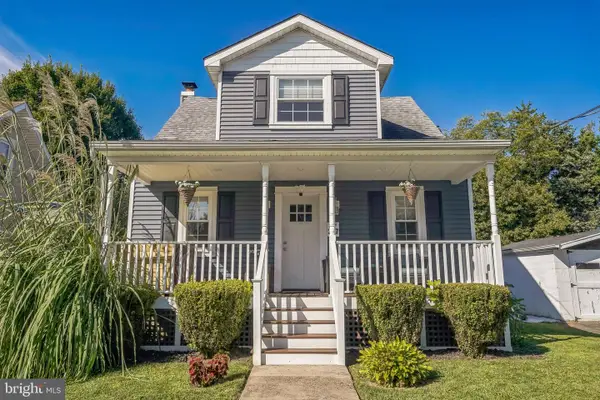 $359,900Pending3 beds 2 baths1,079 sq. ft.
$359,900Pending3 beds 2 baths1,079 sq. ft.367 Highland Ter, HOLMES, PA 19043
MLS# PADE2098964Listed by: ENLIVEN REAL ESTATE, LLC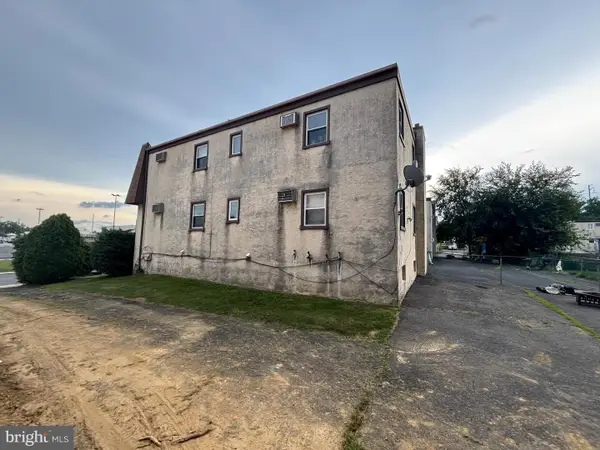 $295,000Pending4 beds -- baths1,872 sq. ft.
$295,000Pending4 beds -- baths1,872 sq. ft.239-239a Glenside Ave, HOLMES, PA 19043
MLS# PADE2098432Listed by: LEGACY REAL ESTATE, INC.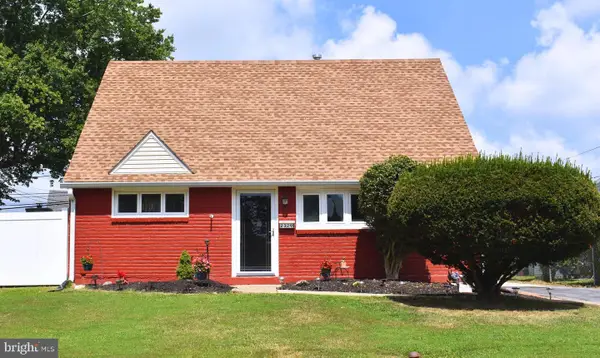 $349,900Active2 beds 2 baths1,165 sq. ft.
$349,900Active2 beds 2 baths1,165 sq. ft.2329 Armstrong Ave, HOLMES, PA 19043
MLS# PADE2098116Listed by: CG REALTY, LLC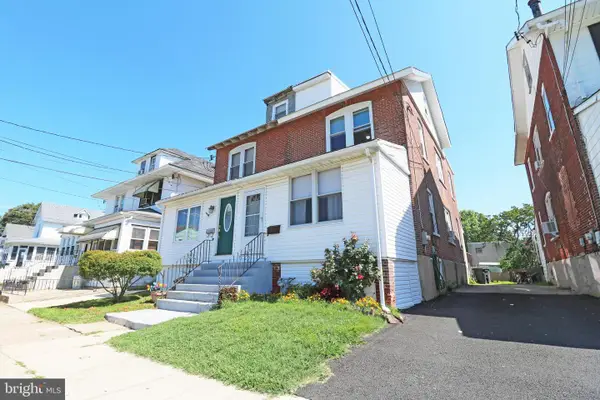 $239,900Active4 beds 2 baths1,328 sq. ft.
$239,900Active4 beds 2 baths1,328 sq. ft.370 Amosland Rd, HOLMES, PA 19043
MLS# PADE2097604Listed by: EXP REALTY, LLC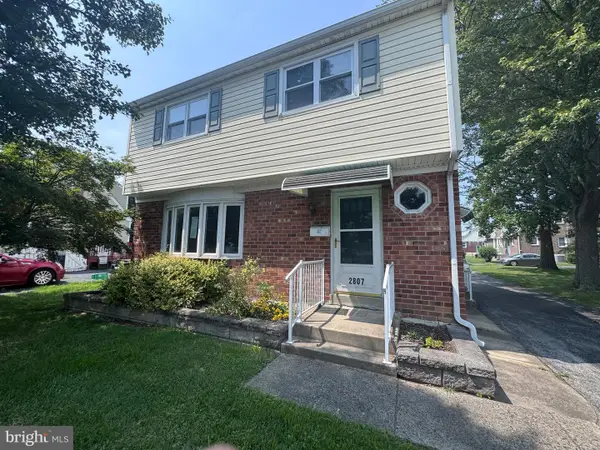 $375,000Pending4 beds 2 baths1,512 sq. ft.
$375,000Pending4 beds 2 baths1,512 sq. ft.2807 Academy Ave, HOLMES, PA 19043
MLS# PADE2097208Listed by: RE/MAX PRIME REAL ESTATE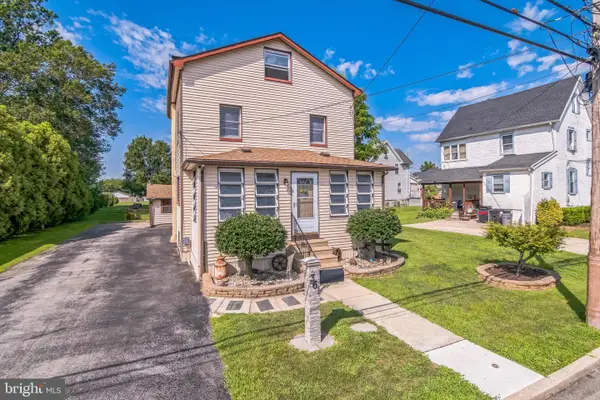 $345,000Pending4 beds 2 baths1,287 sq. ft.
$345,000Pending4 beds 2 baths1,287 sq. ft.361 Amosland Rd, HOLMES, PA 19043
MLS# PADE2096862Listed by: RE/MAX MAIN LINE-WEST CHESTER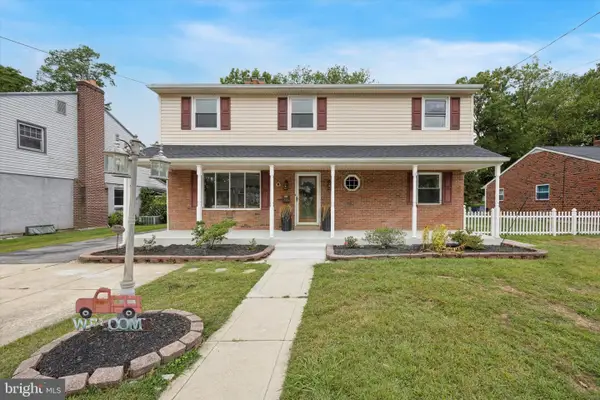 $435,000Pending4 beds 4 baths2,880 sq. ft.
$435,000Pending4 beds 4 baths2,880 sq. ft.425 Hutchinson Ter, HOLMES, PA 19043
MLS# PADE2100390Listed by: CG REALTY, LLC
