142 Laurel Hill Estates Drive, Honesdale, PA 18431
Local realty services provided by:Better Homes and Gardens Real Estate Wilkins & Associates
Listed by:david s good
Office:re/max wayne
MLS#:PW252550
Source:PA_PWAR
Price summary
- Price:$339,500
- Price per sq. ft.:$128.94
- Monthly HOA dues:$83.33
About this home
Laurel Hill Estates - Honesdale PA - 3 Bed, 2 Bath Bi-Level Ranch.Welcome to this spacious and inviting bi-level ranch home located in the desirable Laurel Hill Estates in Honesdale, PA--nestled in scenic Northern Wayne County in the heart of the Pocono Mountains.This well-maintained 3-bedroom, 2-bathroom home offers an open-concept layout ideal for comfortable living and entertaining. The main level features a full kitchen with stainless steal appliances, dining area, and a bright, welcoming living room. A dedicated laundry room adds convenience, while the generous square footage provides flexible space to accommodate gatherings, remote work, or personal retreat.Enjoy your morning coffee or evening sunsets on the deck, a perfect spot for outdoor relaxation. The full basement offers abundant storage or potential for additional living space.Located just minutes from state parks, nature trails, and rivers, this home provides the perfect blend of peaceful mountain living with easy access to recreation and entertainment. Explore local boutique shops, antique stores, malls, and more in the charming surrounding towns.Don't miss your chance to make this beautiful home yours. Schedule a showing today!
Contact an agent
Home facts
- Year built:2007
- Listing ID #:PW252550
- Added:51 day(s) ago
- Updated:September 28, 2025 at 07:56 AM
Rooms and interior
- Bedrooms:3
- Total bathrooms:2
- Full bathrooms:2
- Living area:1,444 sq. ft.
Heating and cooling
- Cooling:Ceiling Fan(S)
- Heating:Baseboard, Electric
Structure and exterior
- Roof:Asphalt
- Year built:2007
- Building area:1,444 sq. ft.
Utilities
- Water:Well
- Sewer:Septic Tank
Finances and disclosures
- Price:$339,500
- Price per sq. ft.:$128.94
- Tax amount:$3,117
New listings near 142 Laurel Hill Estates Drive
- New
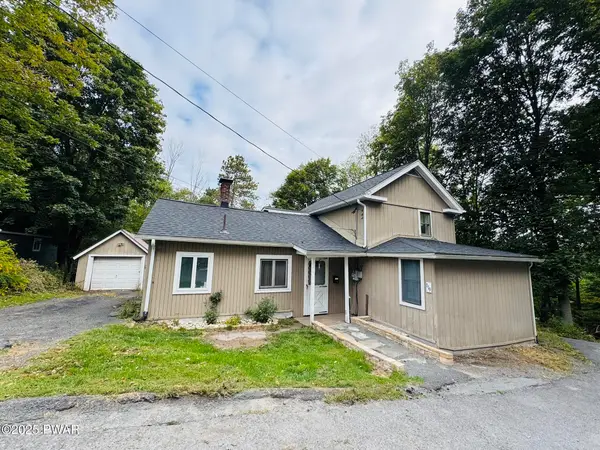 $175,000Active3 beds 2 baths1,800 sq. ft.
$175,000Active3 beds 2 baths1,800 sq. ft.119 Linwood Street, Honesdale, PA 18431
MLS# PW253229Listed by: RE/MAX WAYNE 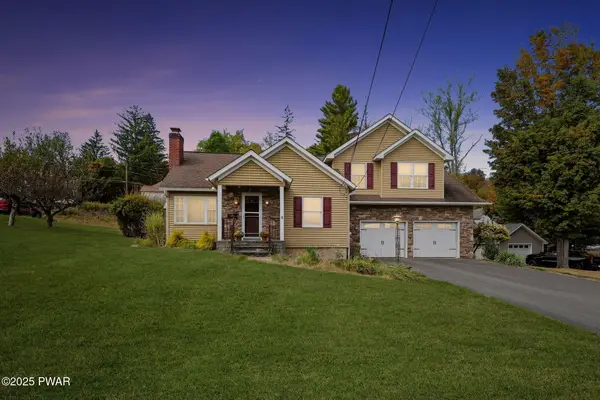 $325,000Pending3 beds 2 baths2,012 sq. ft.
$325,000Pending3 beds 2 baths2,012 sq. ft.400 Terrace Street, Honesdale, PA 18431
MLS# PW253175Listed by: RE/MAX WAYNE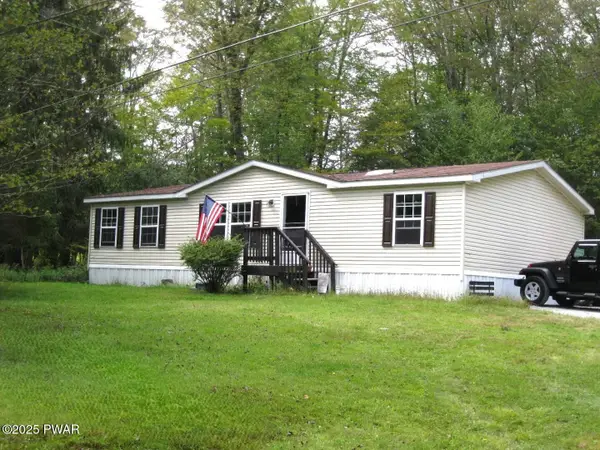 $185,000Pending3 beds 2 baths1,295 sq. ft.
$185,000Pending3 beds 2 baths1,295 sq. ft.55 White Mills Rd, Honesdale, PA 18431
MLS# PW253168Listed by: COLDWELL BANKER LAKEVIEW REALTORS- New
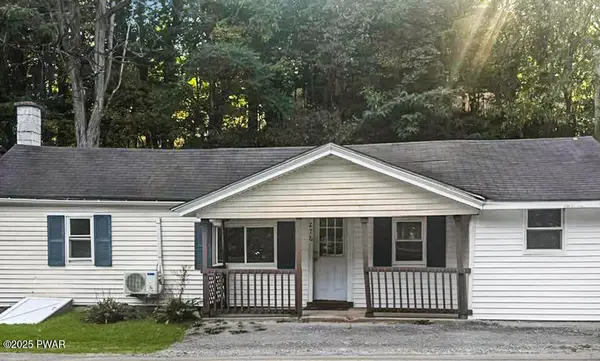 $129,000Active2 beds 1 baths750 sq. ft.
$129,000Active2 beds 1 baths750 sq. ft.276 Erie Street, Honesdale, PA 18431
MLS# PW253118Listed by: DAVIS R. CHANT REALTORS-MILFORD 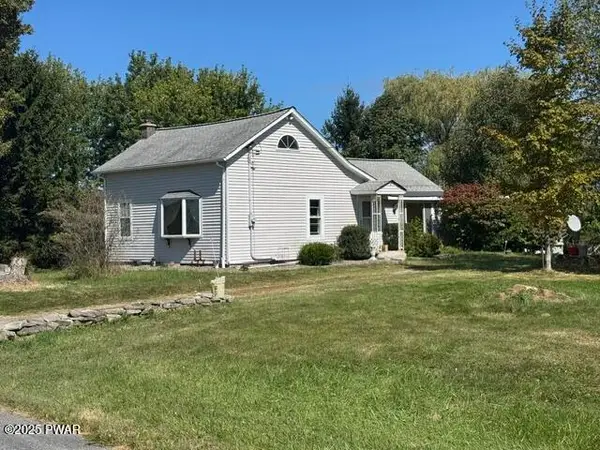 $265,000Active3 beds 2 baths1,184 sq. ft.
$265,000Active3 beds 2 baths1,184 sq. ft.394 Dennis Road, Honesdale, PA 18431
MLS# PW253082Listed by: DAVIS R. CHANT - HONESDALE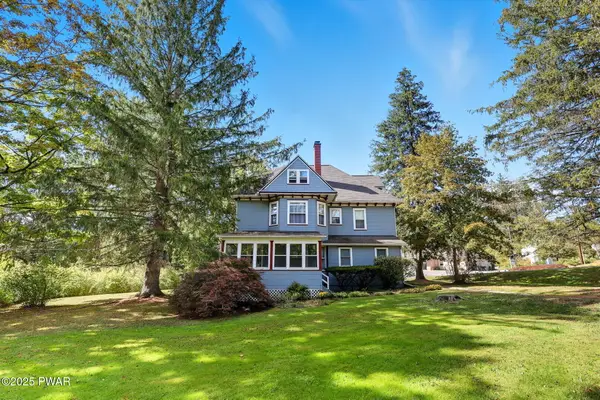 $300,000Active4 beds 3 baths2,480 sq. ft.
$300,000Active4 beds 3 baths2,480 sq. ft.2040 Roosevelt Highway, Honesdale, PA 18431
MLS# PW253062Listed by: RE/MAX WAYNE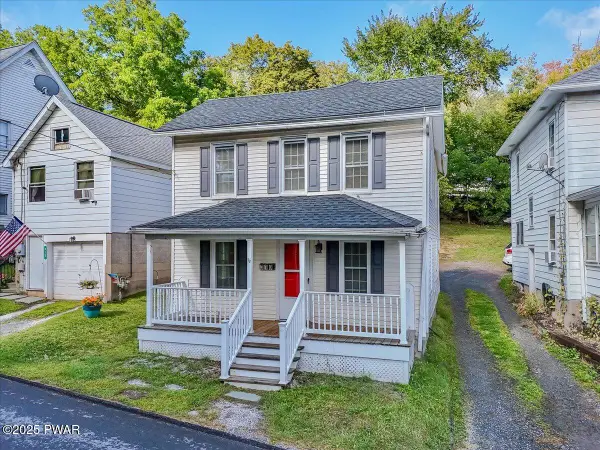 $148,000Pending2 beds 1 baths990 sq. ft.
$148,000Pending2 beds 1 baths990 sq. ft.310 Ridge Street, Honesdale, PA 18431
MLS# PW253020Listed by: DAVIS R. CHANT - HAWLEY - 1 $54,900Pending12.5 Acres
$54,900Pending12.5 Acres00 Forest St, HONESDALE, PA 18431
MLS# PAWN2000772Listed by: THE GREENE REALTY GROUP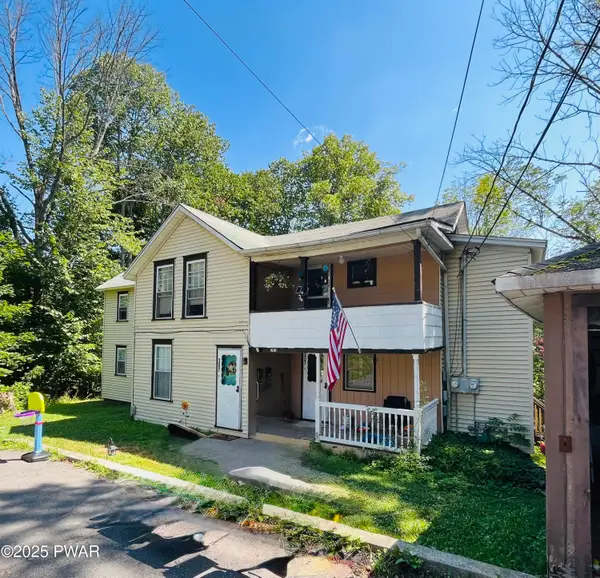 $349,000Active5 beds 2 baths1,650 sq. ft.
$349,000Active5 beds 2 baths1,650 sq. ft.307 Grove Street, Honesdale, PA 18431
MLS# PW252918Listed by: SIX PM LLC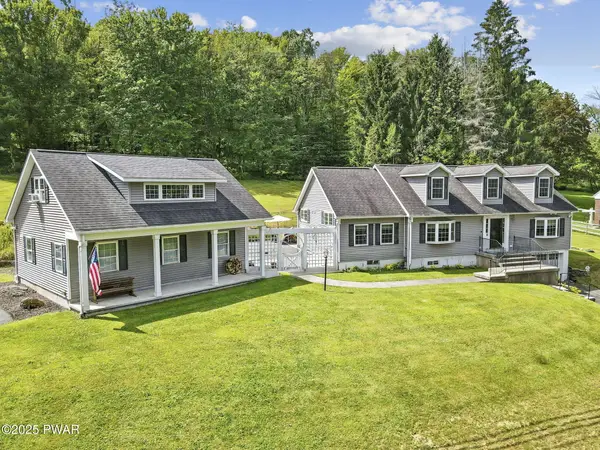 $589,000Active3 beds 3 baths2,418 sq. ft.
$589,000Active3 beds 3 baths2,418 sq. ft.19 Bethany Turnpike, Honesdale, PA 18431
MLS# PW252859Listed by: RE/MAX WAYNE
