147 E Tryon Street, Honesdale, PA 18431
Local realty services provided by:Better Homes and Gardens Real Estate Wilkins & Associates
147 E Tryon Street,Honesdale, PA 18431
$195,000
- 3 Beds
- 2 Baths
- 1,301 sq. ft.
- Single family
- Pending
Listed by: jodi cooper, lisa smith
Office: century 21 country lake homes - lords valley
MLS#:PW253509
Source:PA_PWAR
Price summary
- Price:$195,000
- Price per sq. ft.:$149.88
About this home
Follow the sound of rushing water and discover a place where nature and creativity meet. Once home to a beloved local artist, this 3-bedroom, 1.5-bath gem exudes a soulful, artistic charm that feels both inspired and inviting.The property borders a cascading waterfall, filling the air with the soothing sounds of nature. A beautiful bluestone shelf extends alongside the falls -- complete with a fire pit that sets the stage for evenings spent unwinding under the stars, surrounded by the tranquil rhythm of flowing water.Inside, the home reflects an artistic spirit with warm, lived-in spaces that invite imagination. Step out to the front porch to sip your morning coffee, listen to the stream, and feel worlds away -- even though you're just moments from historic downtown Honesdale, with its charming shops, galleries, and restaurants.This isn't just a home -- it's an experience. A peaceful retreat, an artist's muse, and a rare opportunity to live where the beauty of nature meets the heart of town.✨ Let the waterfall wash your cares away.--
Contact an agent
Home facts
- Year built:1869
- Listing ID #:PW253509
- Added:61 day(s) ago
- Updated:December 17, 2025 at 10:48 PM
Rooms and interior
- Bedrooms:3
- Total bathrooms:2
- Full bathrooms:1
- Half bathrooms:1
- Living area:1,301 sq. ft.
Structure and exterior
- Roof:Asphalt, Fiberglass
- Year built:1869
- Building area:1,301 sq. ft.
Utilities
- Water:Public
- Sewer:Public Sewer
Finances and disclosures
- Price:$195,000
- Price per sq. ft.:$149.88
- Tax amount:$2,883
New listings near 147 E Tryon Street
- New
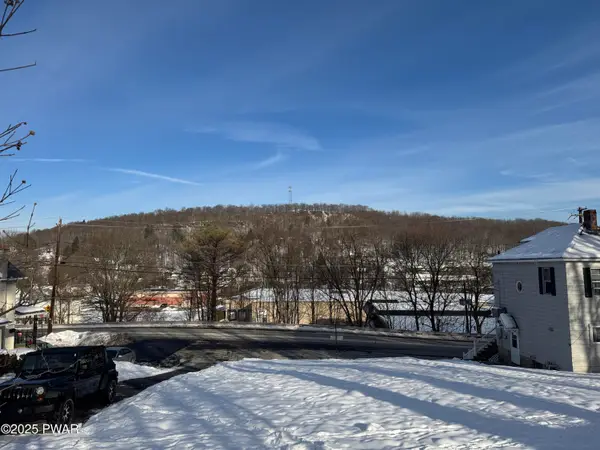 $41,500Active0 Acres
$41,500Active0 Acres256 Erie Street, Honesdale, PA 18431
MLS# PW254000Listed by: RE/MAX WAYNE 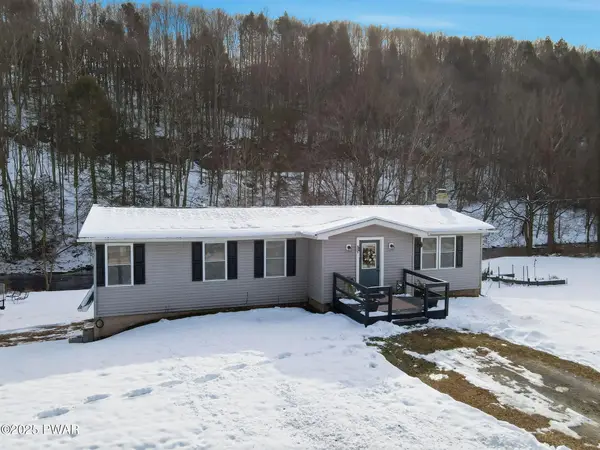 $299,500Pending3 beds 2 baths1,918 sq. ft.
$299,500Pending3 beds 2 baths1,918 sq. ft.178 Old State Road, Honesdale, PA 18431
MLS# PW253963Listed by: DAVIS R. CHANT - HONESDALE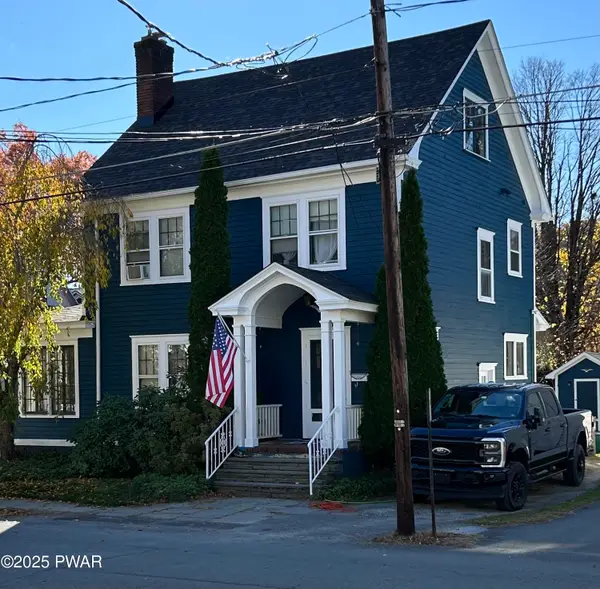 $279,000Pending3 beds 1 baths1,680 sq. ft.
$279,000Pending3 beds 1 baths1,680 sq. ft.1504 East Street, Honesdale, PA 18431
MLS# PW253921Listed by: POCONO MOUNTAIN LAKES REALTY $320,000Active3 beds 3 baths1,340 sq. ft.
$320,000Active3 beds 3 baths1,340 sq. ft.234 Erie Street Street, Honesdale, PA 18431
MLS# PW253882Listed by: RE/MAX WAYNE $230,000Pending2 beds 2 baths1,100 sq. ft.
$230,000Pending2 beds 2 baths1,100 sq. ft.771 Ridge Street, Honesdale, PA 18431
MLS# PW253849Listed by: DAVIS R. CHANT - HONESDALE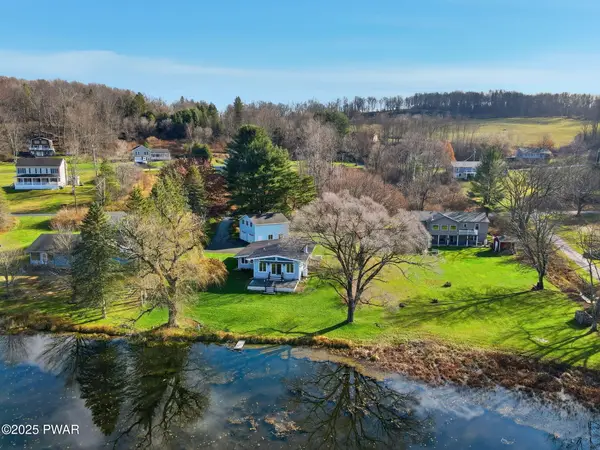 $365,000Pending3 beds 1 baths1,654 sq. ft.
$365,000Pending3 beds 1 baths1,654 sq. ft.560 Johnson Lane, Honesdale, PA 18431
MLS# PW253835Listed by: RE/MAX WAYNE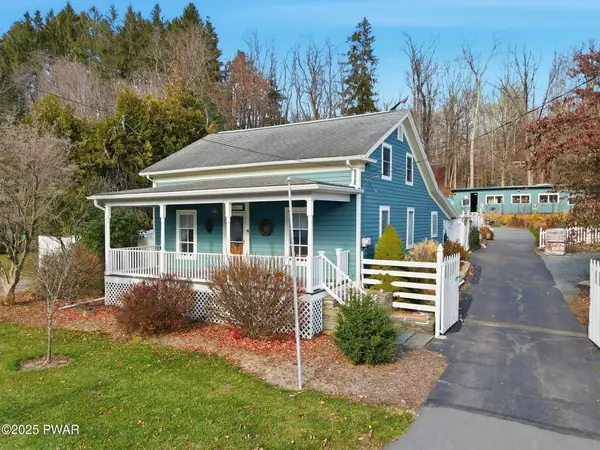 $425,000Active3 beds 3 baths1,693 sq. ft.
$425,000Active3 beds 3 baths1,693 sq. ft.721 Maple Avenue, Honesdale, PA 18431
MLS# PW253826Listed by: DAVIS R. CHANT - HONESDALE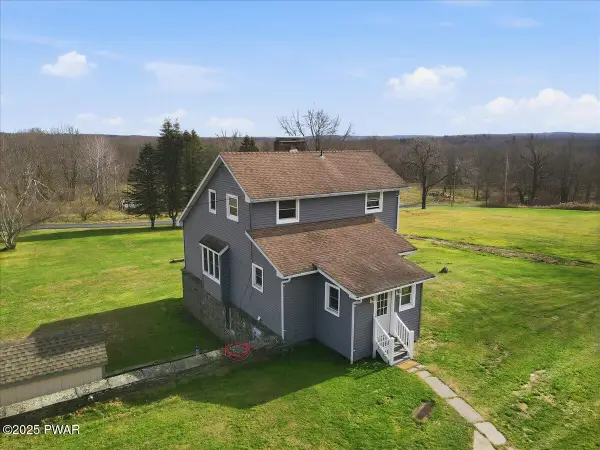 $360,000Active4 beds 3 baths3,214 sq. ft.
$360,000Active4 beds 3 baths3,214 sq. ft.83 Melody Road, Honesdale, PA 18431
MLS# PW253794Listed by: BERKSHIRE HATHAWAY HOMESERVICES POCONO REAL ESTATE HAWLEY $525,000Active4 beds 3 baths3,300 sq. ft.
$525,000Active4 beds 3 baths3,300 sq. ft.3 Cherry Drive, Honesdale, PA 18431
MLS# PW253736Listed by: RE/MAX WAYNE $195,000Active1 beds 1 baths500 sq. ft.
$195,000Active1 beds 1 baths500 sq. ft.729 High Street, Honesdale, PA 18431
MLS# PW253728Listed by: KELLER WILLIAMS RE HAWLEY
