39 Cherry Hill Road, Honesdale, PA 18431
Local realty services provided by:Better Homes and Gardens Real Estate Wilkins & Associates
39 Cherry Hill Road,Honesdale, PA 18431
$39,000
- 3 Beds
- 2 Baths
- 1,178 sq. ft.
- Single family
- Pending
Listed by:bill o'neill
Office:re/max wayne
MLS#:PW253485
Source:PA_PWAR
Price summary
- Price:$39,000
- Price per sq. ft.:$33.11
- Monthly HOA dues:$480
About this home
AFFORDABLE - NEAT & CLEAN 3-bedroom, 2 bath ranch mobile home located in Honesdale's Cherry Hill Mobile Home Court. This home offers easy, one-level living with an open floor plan, spacious eat-in kitchen, living room with stone-faced fireplace, primary bedroom suite, laundry area, and central air! Located on leased land with lot rent of $480 per month, which includes water, sewer, trash pick-up, and snow plowing. Credit and background checks are required by Cherry Hill Mobile Home Court. Just a short drive to downtown shops & restaurants, schools, and sports complex.
Contact an agent
Home facts
- Year built:1997
- Listing ID #:PW253485
- Added:1 day(s) ago
- Updated:October 17, 2025 at 06:57 PM
Rooms and interior
- Bedrooms:3
- Total bathrooms:2
- Full bathrooms:2
- Living area:1,178 sq. ft.
Heating and cooling
- Cooling:Central Air
- Heating:Forced Air, Propane
Structure and exterior
- Roof:Metal
- Year built:1997
- Building area:1,178 sq. ft.
Utilities
- Water:Comm Central
Finances and disclosures
- Price:$39,000
- Price per sq. ft.:$33.11
- Tax amount:$345
New listings near 39 Cherry Hill Road
- New
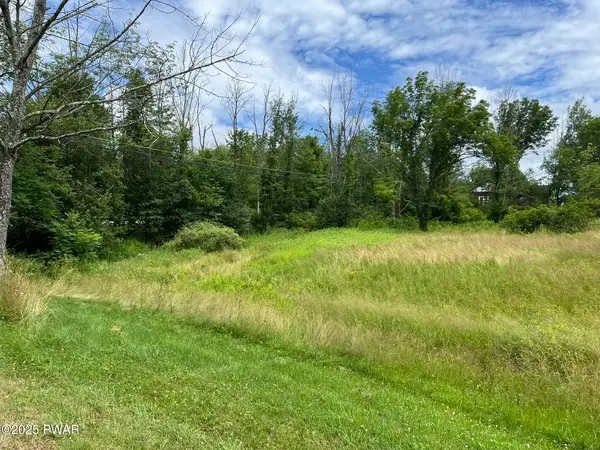 $74,900Active0 Acres
$74,900Active0 AcresLot 12 Mapleview Drive, Honesdale, PA 18431
MLS# PW253464Listed by: DAVIS R. CHANT - LAKE WALLENPAUPACK - New
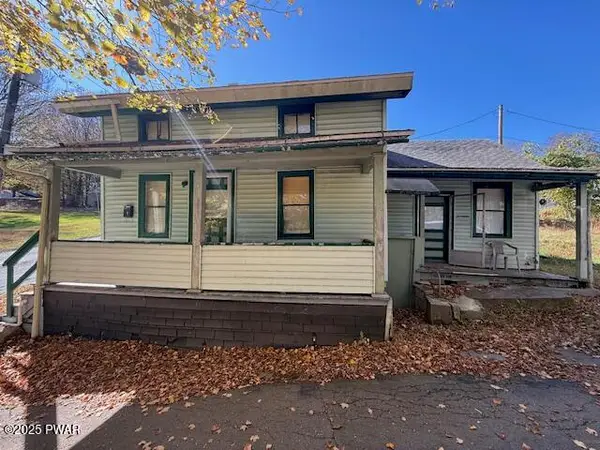 $109,000Active3 beds 1 baths920 sq. ft.
$109,000Active3 beds 1 baths920 sq. ft.215 Vine Street, Honesdale, PA 18431
MLS# PW253435Listed by: RE/MAX WAYNE - New
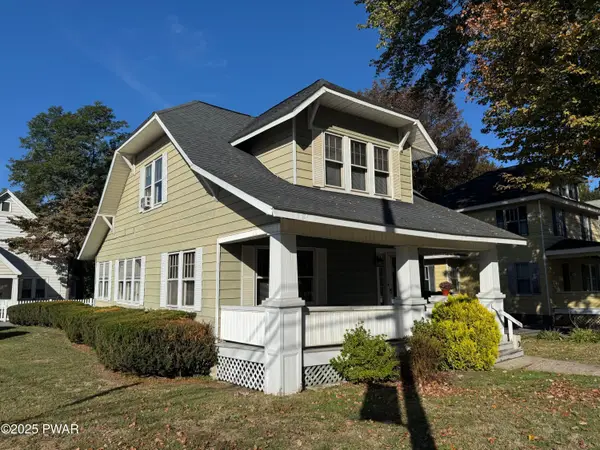 $199,500Active3 beds 1 baths1,344 sq. ft.
$199,500Active3 beds 1 baths1,344 sq. ft.136 Willow Avenue, Honesdale, PA 18431
MLS# PW253408Listed by: RE/MAX WAYNE - New
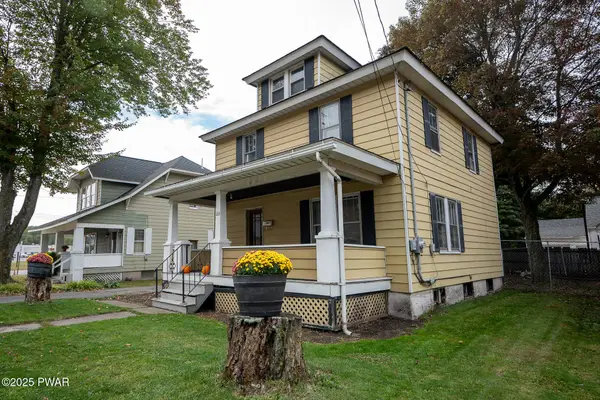 $199,500Active3 beds 2 baths1,354 sq. ft.
$199,500Active3 beds 2 baths1,354 sq. ft.134 Willow Avenue, Honesdale, PA 18431
MLS# PW253387Listed by: RE/MAX WAYNE - New
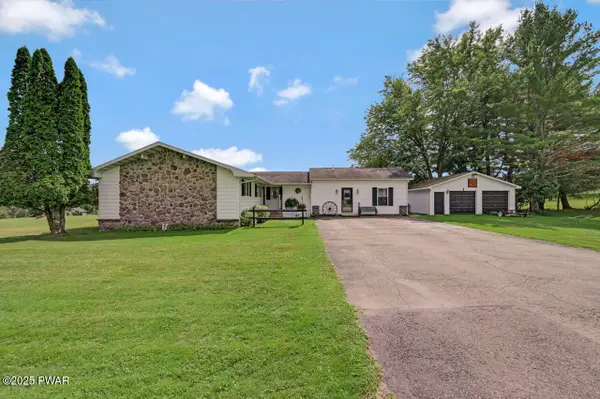 $350,000Active4 beds 4 baths1,951 sq. ft.
$350,000Active4 beds 4 baths1,951 sq. ft.15 Butternut Flats, Honesdale, PA 18431
MLS# PW253380Listed by: RE/MAX WAYNE - New
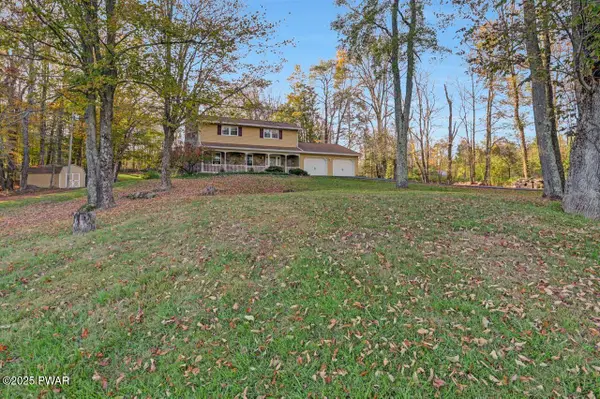 $540,000Active4 beds 3 baths2,084 sq. ft.
$540,000Active4 beds 3 baths2,084 sq. ft.207 Prompton Rd Road, Honesdale, PA 18431
MLS# PW253375Listed by: RE/MAX WAYNE - New
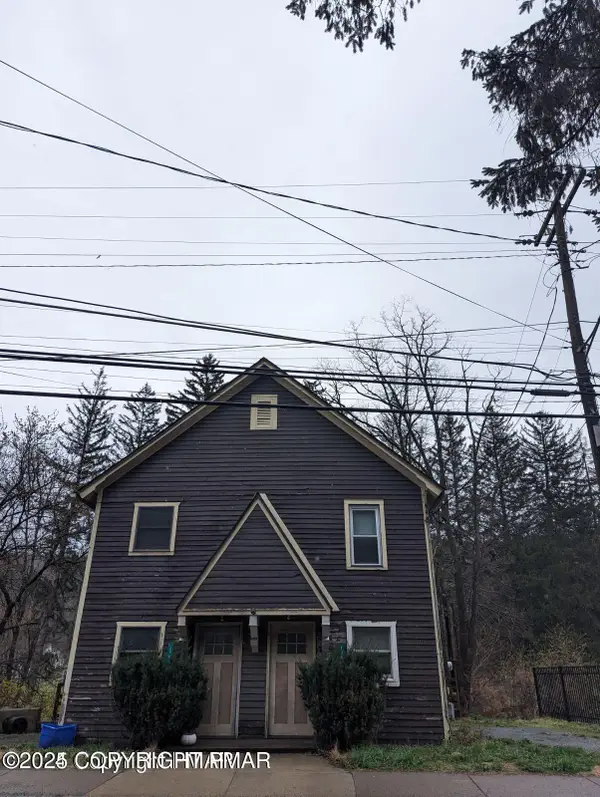 $250,000Active-- beds 2 baths2,700 sq. ft.
$250,000Active-- beds 2 baths2,700 sq. ft.1797-1799 N Main Street, Honesdale, PA 18431
MLS# PM-136307Listed by: GLOBAL PROPERTIES PA 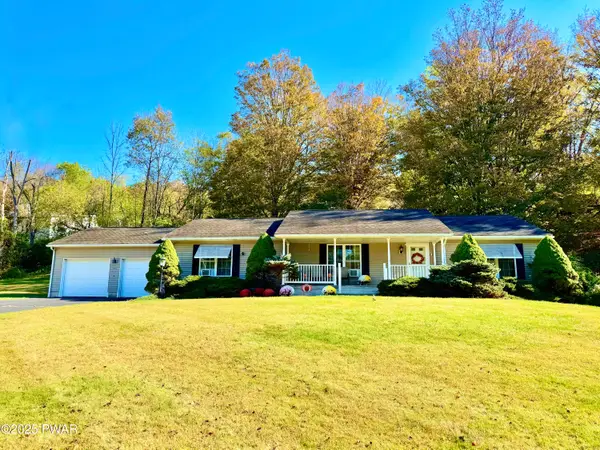 $319,000Pending3 beds 2 baths1,650 sq. ft.
$319,000Pending3 beds 2 baths1,650 sq. ft.457 Old Willow Avenue, Honesdale, PA 18431
MLS# PW253362Listed by: RE/MAX WAYNE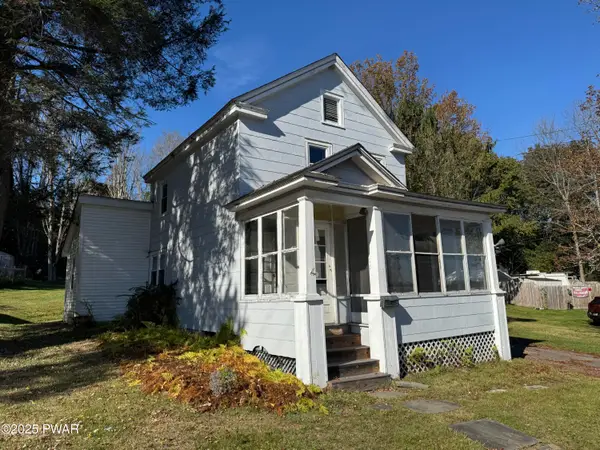 $168,500Active3 beds 2 baths1,162 sq. ft.
$168,500Active3 beds 2 baths1,162 sq. ft.426 Grove Street, Honesdale, PA 18431
MLS# PW253359Listed by: RE/MAX WAYNE
