73 Stevenson Spur, Honesdale, PA 18431
Local realty services provided by:Better Homes and Gardens Real Estate Wilkins & Associates
73 Stevenson Spur,Honesdale, PA 18431
$449,000
- 7 Beds
- 3 Baths
- 3,120 sq. ft.
- Single family
- Pending
Listed by: chana newman
Office: classic properties - mountainhome
MLS#:PM-132544
Source:PA_PMAR
Price summary
- Price:$449,000
- Price per sq. ft.:$95.94
About this home
This country estate boasts a big, comfortable home situated on 16.8 acres of picturesque land, offering breathtaking views. The land includes 3 acres of fenced-in pasture land that has been used for farming over the past couple of years and is also home to hundreds of blueberry bushes.
The interior of the home features a lovely kitchen and hardwood floors throughout the rest of the house, including the living room, dining room, and family room. Upstairs, you'll find seven spacious bedrooms, ample closet space and a den off one of the bedrooms. There are a total of 2.5 bathrooms for added convenience.
The home is equipped with a trio of efficient systems: three split units for heating and cooling, a highly efficient boiler providing radiant floor heating on the first floor, and two Alaskan Coal stoves for supplemental warmth. Additionally, a staircase leads to a spacious attic with windows, offering potential for finishing into added living space.
A massive separate garage provides ample space for a workshop or hobby area, perfect for those who enjoy tinkering or have a creative pursuit. With its perfect blend of country charm, beautiful land, and farming potential, this estate is an ideal haven for nature lovers, families, or anyone seeking a peaceful retreat or a working farm.
Contact an agent
Home facts
- Year built:1920
- Listing ID #:PM-132544
- Added:270 day(s) ago
- Updated:February 20, 2026 at 08:49 AM
Rooms and interior
- Bedrooms:7
- Total bathrooms:3
- Full bathrooms:2
- Half bathrooms:1
- Living area:3,120 sq. ft.
Heating and cooling
- Cooling:Ductless
- Heating:Baseboard, Coal Stove, Heating, Hot Water, Radiant Floor
Structure and exterior
- Year built:1920
- Building area:3,120 sq. ft.
- Lot area:16.8 Acres
Utilities
- Water:Well
Finances and disclosures
- Price:$449,000
- Price per sq. ft.:$95.94
- Tax amount:$4,811
New listings near 73 Stevenson Spur
- New
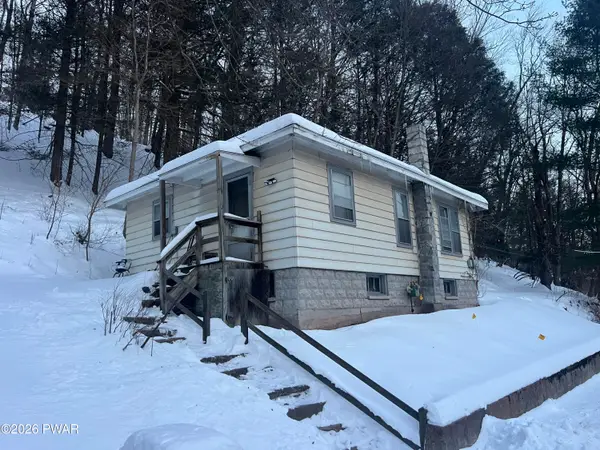 $125,000Active2 beds 1 baths660 sq. ft.
$125,000Active2 beds 1 baths660 sq. ft.40 Watts Hill Road, Honesdale, PA 18431
MLS# PW260282Listed by: RE/MAX WAYNE - New
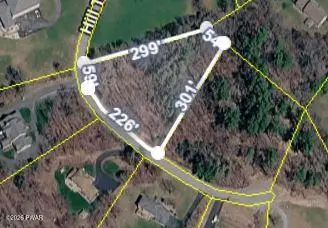 $59,000Active0 Acres
$59,000Active0 AcresAddress Withheld By Seller, Honesdale, PA 18431
MLS# PW260253Listed by: RE/MAX WAYNE - New
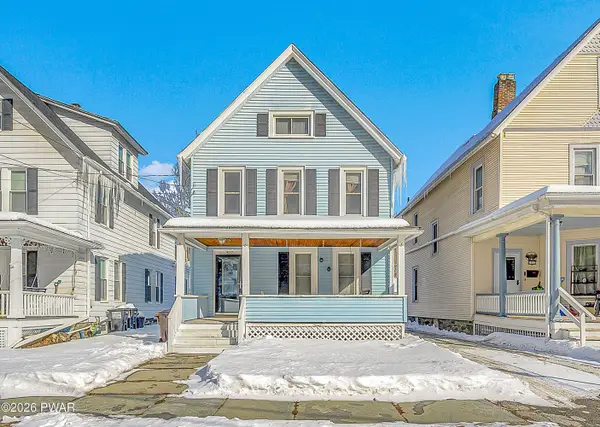 $285,000Active3 beds 2 baths1,453 sq. ft.
$285,000Active3 beds 2 baths1,453 sq. ft.1517 West Street, Honesdale, PA 18431
MLS# PW260250Listed by: CENTURY 21 SELECT GROUP - LAKE ARIEL 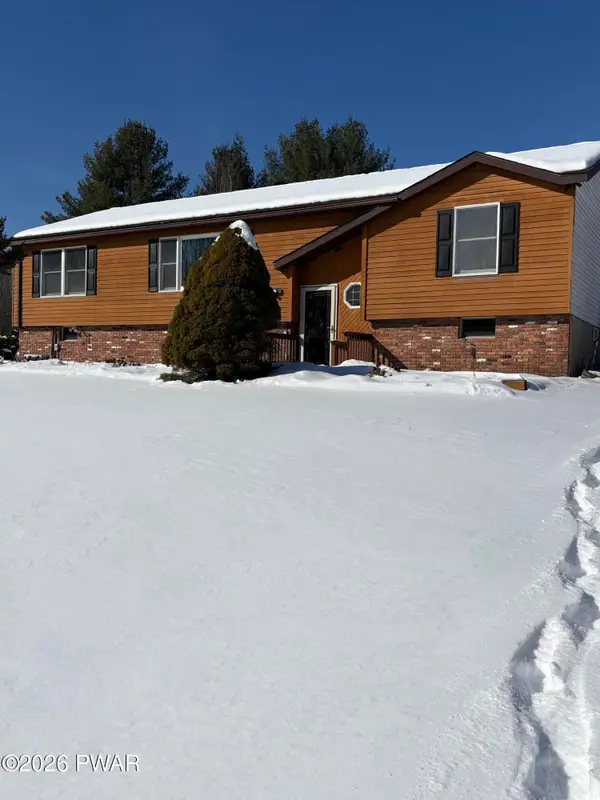 $339,000Pending3 beds 2 baths1,951 sq. ft.
$339,000Pending3 beds 2 baths1,951 sq. ft.12 Stourbridge Lane, Honesdale, PA 18431
MLS# PW260224Listed by: LAKE HOMES REALTY, LLC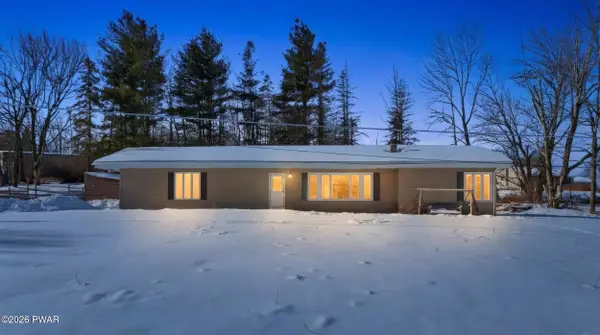 $269,900Pending2 beds 1 baths1,376 sq. ft.
$269,900Pending2 beds 1 baths1,376 sq. ft.983 Beech Grove Road, Honesdale, PA 18431
MLS# PW260190Listed by: RE/MAX WAYNE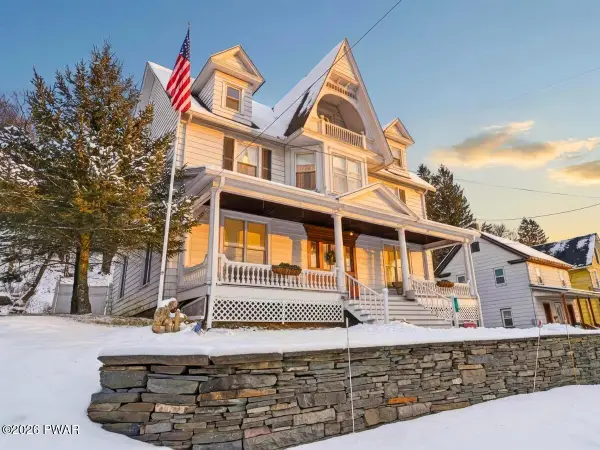 $375,000Active4 beds 2 baths2,361 sq. ft.
$375,000Active4 beds 2 baths2,361 sq. ft.107 Willow Avenue, Honesdale, PA 18431
MLS# PW260157Listed by: KELLER WILLIAMS RE HAWLEY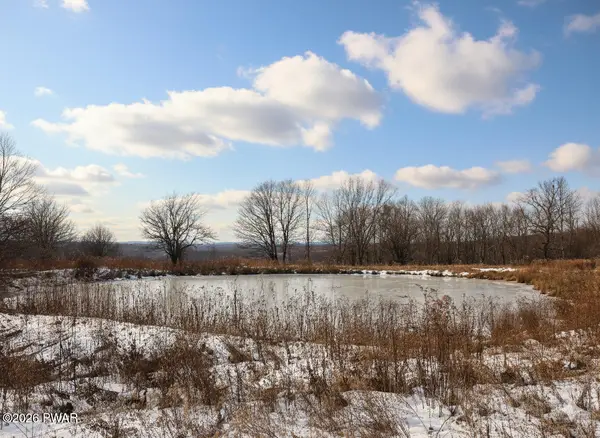 $990,000Active0 Acres
$990,000Active0 AcresBryn Mawr Road, Honesdale, PA 18431
MLS# PW260075Listed by: KELLER WILLIAMS RE HAWLEY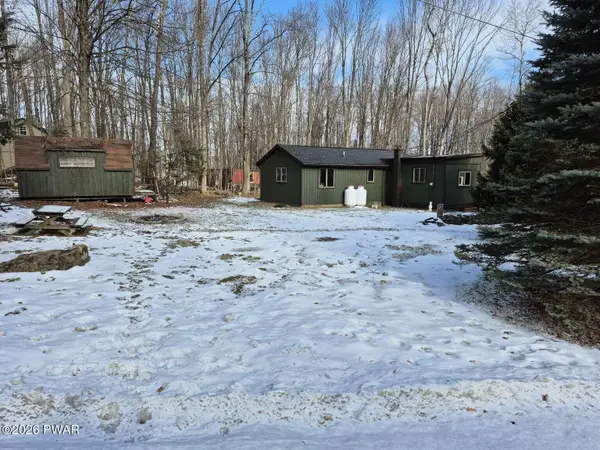 $189,000Active2 beds 2 baths950 sq. ft.
$189,000Active2 beds 2 baths950 sq. ft.17 Birch Street, Honesdale, PA 18431
MLS# PW260068Listed by: SIMPLE CHOICE REALTY INC., DBA HOMEZU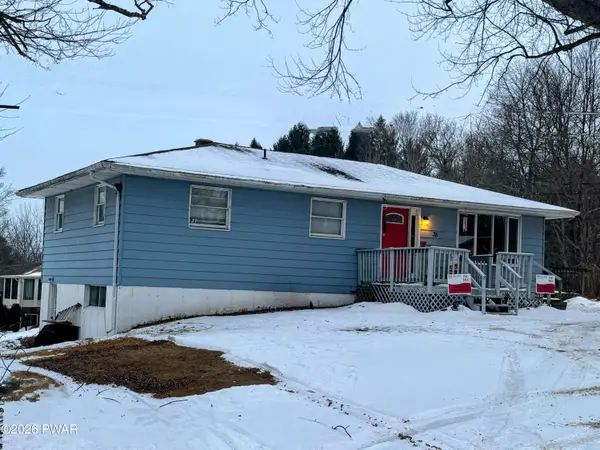 $235,500Pending3 beds 1 baths1,227 sq. ft.
$235,500Pending3 beds 1 baths1,227 sq. ft.35 Lintner Road, Honesdale, PA 18431
MLS# PW260025Listed by: KELLER WILLIAMS RE HAWLEY $50,000Active0 Acres
$50,000Active0 AcresHancock Highway, Honesdale, PA 18431
MLS# PW260040Listed by: RE/MAX WAYNE

