910 Maple Avenue, Honesdale, PA 18431
Local realty services provided by:Better Homes and Gardens Real Estate Wilkins & Associates
910 Maple Avenue,Honesdale, PA 18431
$429,000
- 3 Beds
- 2 Baths
- 1,472 sq. ft.
- Single family
- Active
Listed by: william r phillips, ryan phillips
Office: re/max wayne
MLS#:PW243150
Source:PA_PWAR
Price summary
- Price:$429,000
- Price per sq. ft.:$291.44
About this home
Welcome to your dream home, just 2 minutes from downtown Honesdale! This stunning property sits on two deeded parcels totaling .97 acres, offering a perfect blend of luxury, convenience, and privacy.Step outside to an entertainer's paradise, featuring a large in-ground pool complete with a charming pool house--ideal for summer gatherings or relaxing weekends. The custom outdoor fire pit provides the perfect setting for evening get-togethers under the stars, while a spacious carport ensures plenty of covered parking.For your storage needs, the property includes two detached buildings, offering ample space for tools, outdoor equipment, or even a workshop. The home also boasts a whole-house, on-demand generator, giving you peace of mind during any power outages.Inside, you'll be captivated by the custom-designed bathroom, featuring a luxurious Jacuzzi tub and an expansive steam shower--your private oasis for ultimate relaxation.With its proximity to the vibrant heart of Honesdale and its array of premium features, this home is truly one-of-a-kind. Don't miss your opportunity to own this extraordinary property!
Contact an agent
Home facts
- Year built:1925
- Listing ID #:PW243150
- Added:499 day(s) ago
- Updated:February 12, 2026 at 07:48 PM
Rooms and interior
- Bedrooms:3
- Total bathrooms:2
- Full bathrooms:1
- Half bathrooms:1
- Living area:1,472 sq. ft.
Heating and cooling
- Heating:Baseboard, Hot Water, Natural gas
Structure and exterior
- Roof:Asbestos Shingle
- Year built:1925
- Building area:1,472 sq. ft.
Utilities
- Water:Public
- Sewer:Public Sewer
Finances and disclosures
- Price:$429,000
- Price per sq. ft.:$291.44
- Tax amount:$3,428
New listings near 910 Maple Avenue
- New
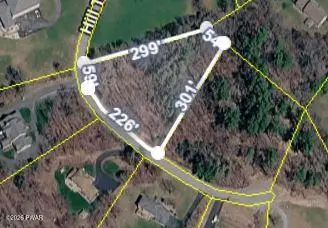 $59,000Active0 Acres
$59,000Active0 AcresAddress Withheld By Seller, Honesdale, PA 18431
MLS# PW260253Listed by: RE/MAX WAYNE - New
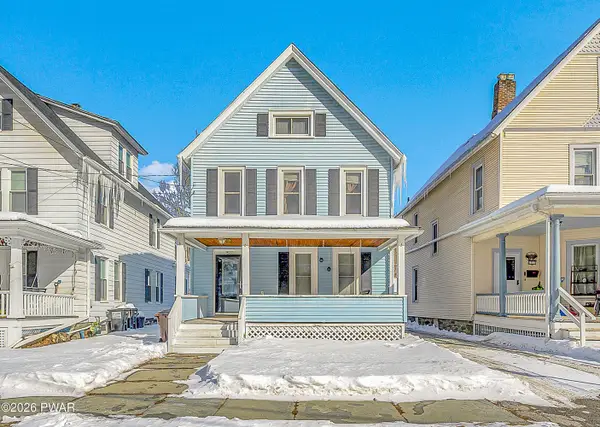 $285,000Active3 beds 2 baths1,453 sq. ft.
$285,000Active3 beds 2 baths1,453 sq. ft.1517 West Street, Honesdale, PA 18431
MLS# PW260250Listed by: CENTURY 21 SELECT GROUP - LAKE ARIEL 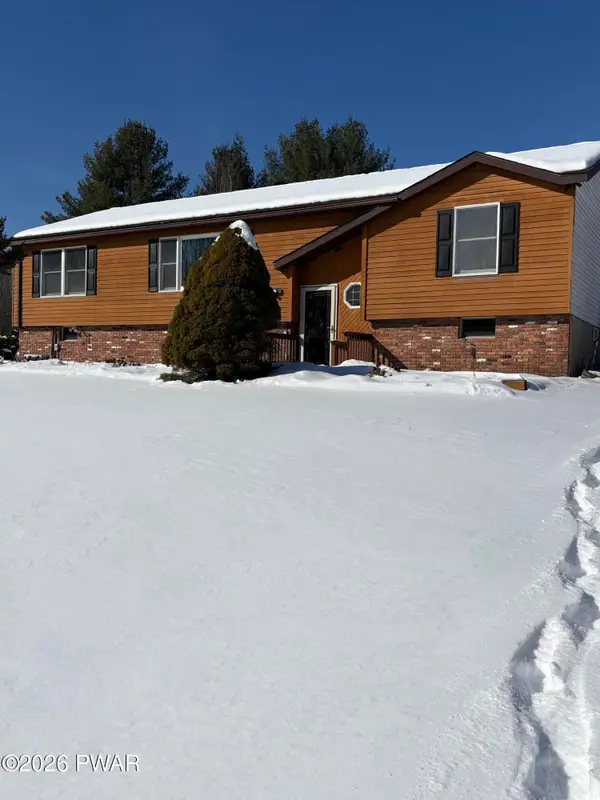 $339,000Pending3 beds 2 baths1,951 sq. ft.
$339,000Pending3 beds 2 baths1,951 sq. ft.12 Stourbridge Lane, Honesdale, PA 18431
MLS# PW260224Listed by: LAKE HOMES REALTY, LLC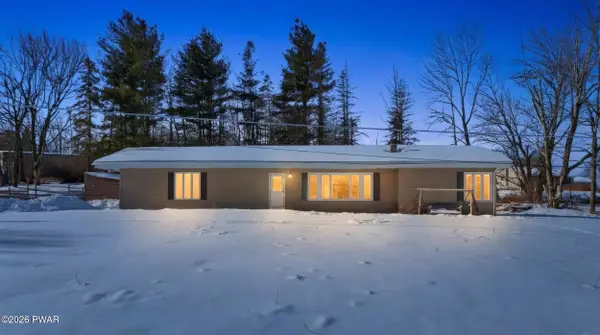 $269,900Pending2 beds 1 baths1,376 sq. ft.
$269,900Pending2 beds 1 baths1,376 sq. ft.983 Beech Grove Road, Honesdale, PA 18431
MLS# PW260190Listed by: RE/MAX WAYNE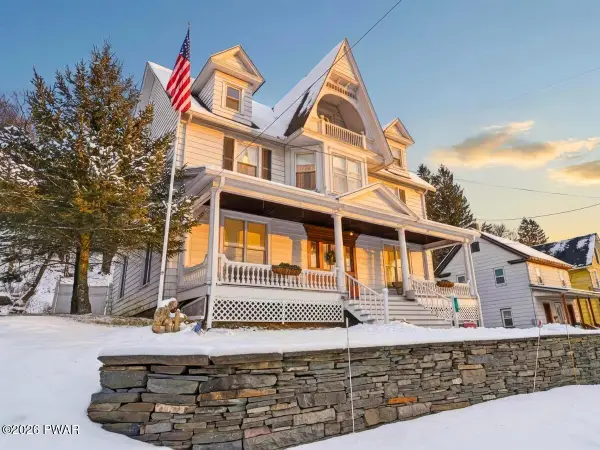 $375,000Active4 beds 2 baths2,361 sq. ft.
$375,000Active4 beds 2 baths2,361 sq. ft.107 Willow Avenue, Honesdale, PA 18431
MLS# PW260157Listed by: KELLER WILLIAMS RE HAWLEY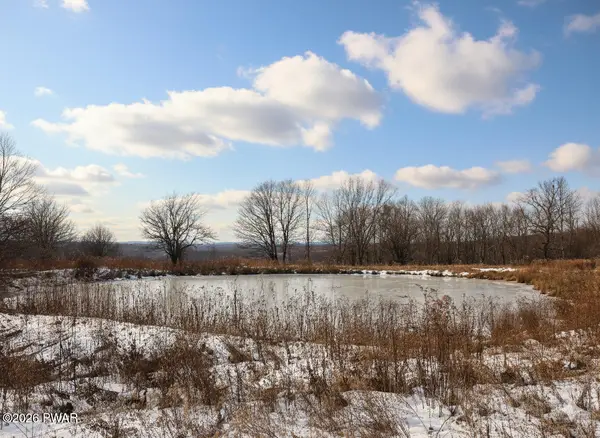 $990,000Active0 Acres
$990,000Active0 AcresBryn Mawr Road, Honesdale, PA 18431
MLS# PW260075Listed by: KELLER WILLIAMS RE HAWLEY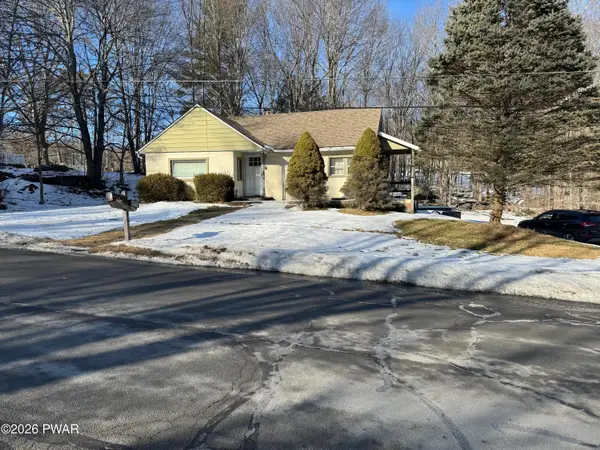 $175,000Pending2 beds 1 baths1,110 sq. ft.
$175,000Pending2 beds 1 baths1,110 sq. ft.605 Erie Heights, Honesdale, PA 18431
MLS# PW260073Listed by: DAVIS R. CHANT - HONESDALE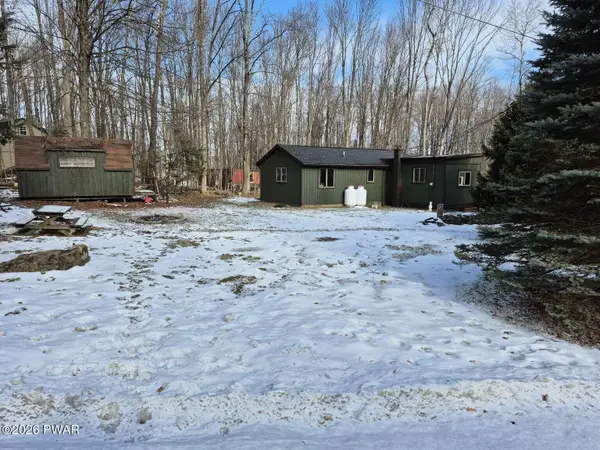 $189,000Active2 beds 2 baths950 sq. ft.
$189,000Active2 beds 2 baths950 sq. ft.17 Birch Street, Honesdale, PA 18431
MLS# PW260068Listed by: SIMPLE CHOICE REALTY INC., DBA HOMEZU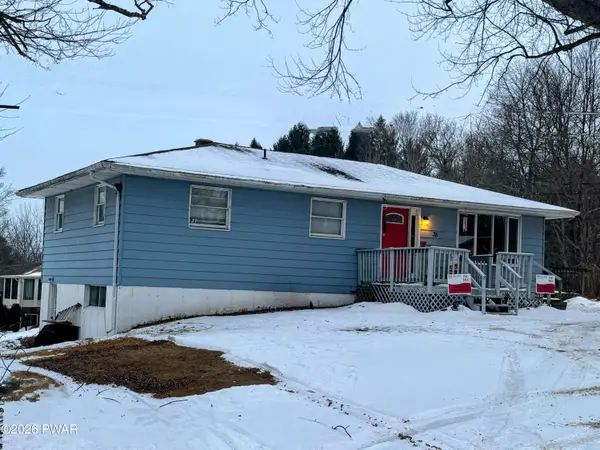 $235,500Pending3 beds 1 baths1,227 sq. ft.
$235,500Pending3 beds 1 baths1,227 sq. ft.35 Lintner Road, Honesdale, PA 18431
MLS# PW260025Listed by: KELLER WILLIAMS RE HAWLEY $50,000Active0 Acres
$50,000Active0 AcresHancock Highway, Honesdale, PA 18431
MLS# PW260040Listed by: RE/MAX WAYNE

