120 Acorn Way, HONEY BROOK, PA 19344
Local realty services provided by:Better Homes and Gardens Real Estate Community Realty
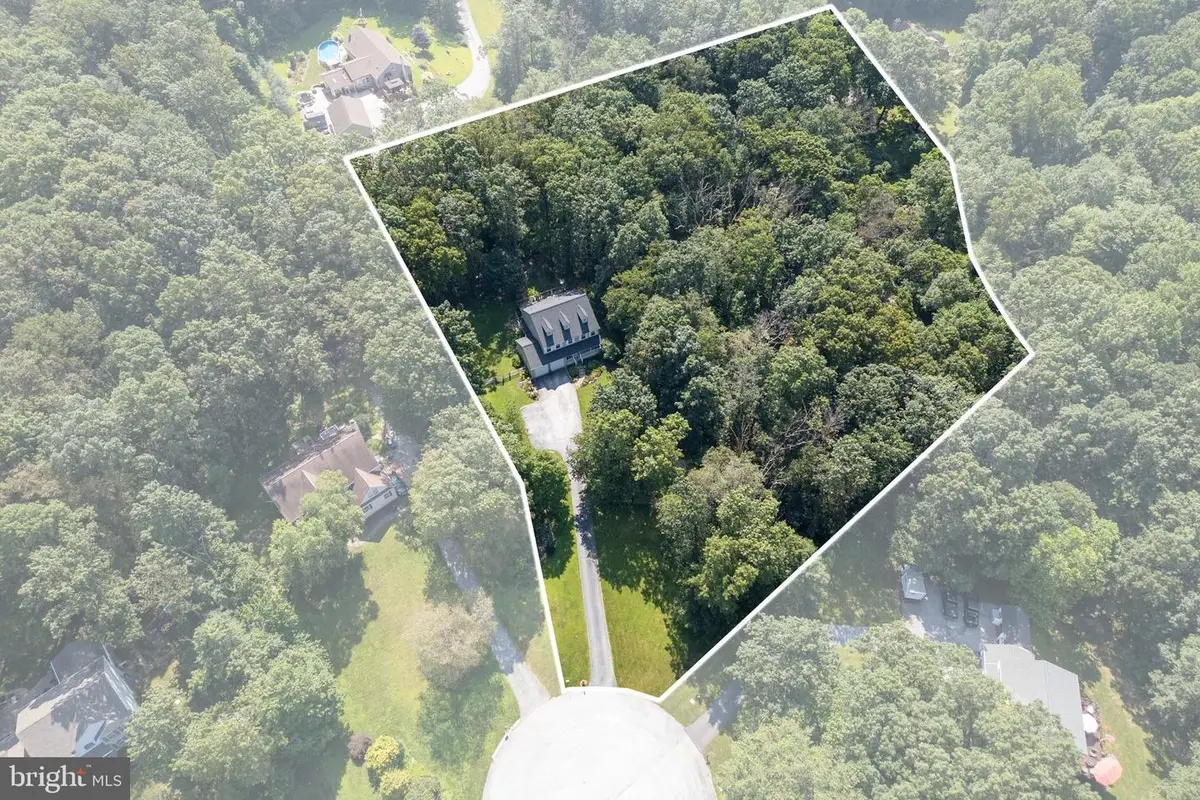

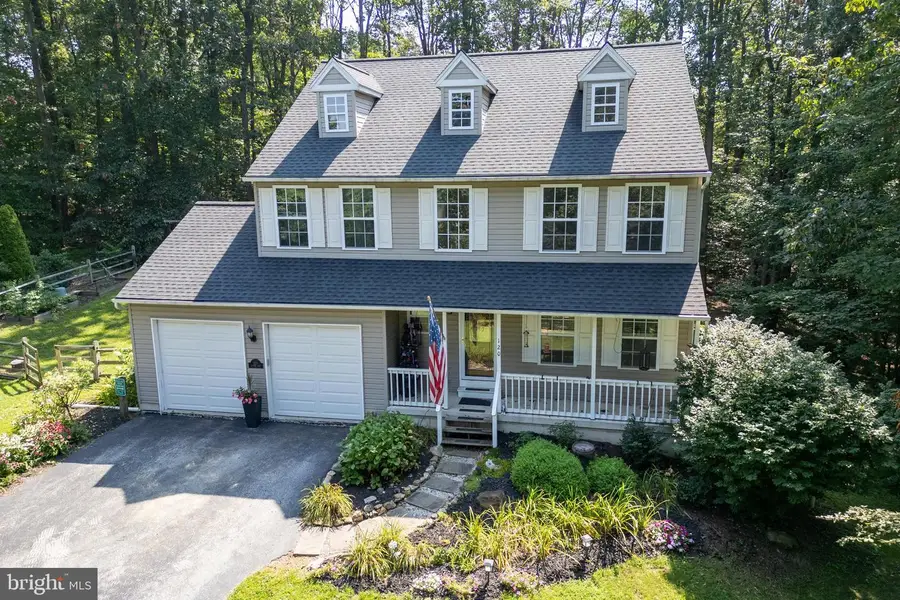
120 Acorn Way,HONEY BROOK, PA 19344
$525,000
- 4 Beds
- 3 Baths
- 2,124 sq. ft.
- Single family
- Pending
Listed by:sherman b senn
Office:re/max professional realty
MLS#:PACT2105322
Source:BRIGHTMLS
Price summary
- Price:$525,000
- Price per sq. ft.:$247.18
About this home
Stunning colonial showcased far off a cul-de-sac on 2-acres of wooded privacy. Worry free with a newer roof (2019), newer water heater (2023), newer 16,000-Watt LP fueled Generac whole house generator (2021), newer deck (2019), New ensuite (2024), newer insulated garage doors, including quite belt-driven power openers and newer tracks (2019), newer dual compartment septic tank (2017), plus many other newer upgrades. A charming front porch greets your guests before entering the impressive two-story foyer with a traditional center hall and formal dining room, perfect for the holidays. Natural light abounds throughout the open floor plan with newer upgraded Luxury Vinyl Plank Flooring throughout the main level (2024), including the kitchen with maple cabinets, pantry, and newer stainless-steel microwave rangehood and 5-burner propane range. Entertainer’s delight, the kitchen is open to the breakfast room and living room with a cozy propane fireplace flanked by charming built-ins and an auxiliary propane heater offering high efficiency. Triple windows overlook the private backyard, perfect for enjoying all seasons. Sliding glass doors lead to a newer and massive 32x20’ deck and a delightful fenced outdoor retreat. A built-in desk with wall cabinet and powder room with newer LVP flooring complete the main level. A newly carpeted staircase and balcony leads to a double-door entry owner suite with new carpet (2025) and two closets, one is a W/I, and you’ll love the newly remodeled luxurious ensuite (2024) with an oversized tiled shower, frameless glass doors, large granite topped double bowl vanity with lots of drawers, elongated commode, LVP flooring, and a new larger window adds lots of natural light to this very spacious space. A handy upper-level laundry with both electric and propane dryer hookup is centrally located to all 4 bedrooms. All of the bedrooms have ceiling fans and two windows or double windows. A full hall bathroom with newer LVP flooring complete the upper level. The 36 x 32' basement with poured concrete walls and newer French door walkout is perfect for finishing, while Pull-down stairs in the 21x21’ garage add additional storage. This 1999 home is very efficient with 2x6 walls, vinyl double hung windows, propane heat, Aprilaire whole house humidifier, ceiling fans in every bedroom, and an auxiliary high efficiency vent free propane heater located beside the propane fireplace. The fenced back yard is ideal for furry friends and little ones, play set included. This private setting has a delightful mix of sunny and shady areas for relaxing on a hammock or evenings around a campfire. This home's inspection history adds peace of mind, the septic was inspected, home inspected, wood destroying insect inspection, radon level tested, well performance, and water quality tested 10/2017. It is probably better to buy now and refinance when rates go down, than to wait and risk lower rates causing higher prices. The school district is known for its excellent charter schools, including nearby Coatesville Catholic on Rt.82. You'll love discovering the local Amish stands offering fresh produce, while enjoying quick access to all major roads, including Rt.10 & Rt.30 bypass.
Contact an agent
Home facts
- Year built:1999
- Listing Id #:PACT2105322
- Added:13 day(s) ago
- Updated:August 13, 2025 at 07:30 AM
Rooms and interior
- Bedrooms:4
- Total bathrooms:3
- Full bathrooms:2
- Half bathrooms:1
- Living area:2,124 sq. ft.
Heating and cooling
- Cooling:Central A/C
- Heating:Forced Air, Propane - Leased
Structure and exterior
- Roof:Architectural Shingle, Pitched
- Year built:1999
- Building area:2,124 sq. ft.
- Lot area:2 Acres
Schools
- High school:COATESVILLE AREA
- Middle school:SCOTT
- Elementary school:KINGS HIGHWAY
Utilities
- Water:Well
- Sewer:On Site Septic
Finances and disclosures
- Price:$525,000
- Price per sq. ft.:$247.18
- Tax amount:$7,065 (2025)
New listings near 120 Acorn Way
- Coming SoonOpen Sun, 1 to 3pm
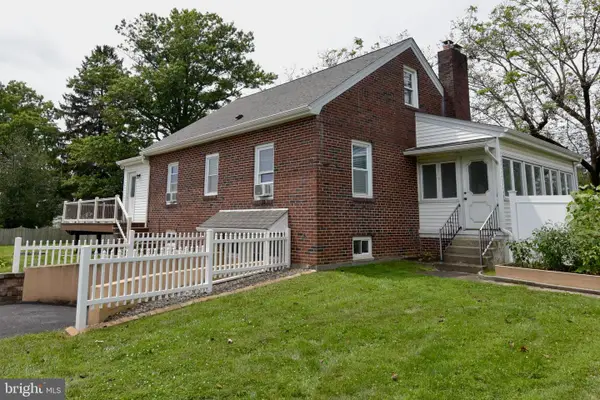 $364,900Coming Soon3 beds 2 baths
$364,900Coming Soon3 beds 2 baths260 Pequea Ave, HONEY BROOK, PA 19344
MLS# PACT2106244Listed by: PAGODA REALTY - Coming Soon
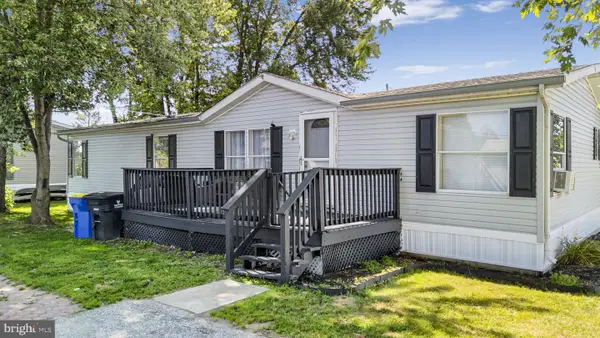 $85,000Coming Soon3 beds 2 baths
$85,000Coming Soon3 beds 2 baths51 Gregory Cir, HONEY BROOK, PA 19344
MLS# PACT2106044Listed by: EXP REALTY, LLC - New
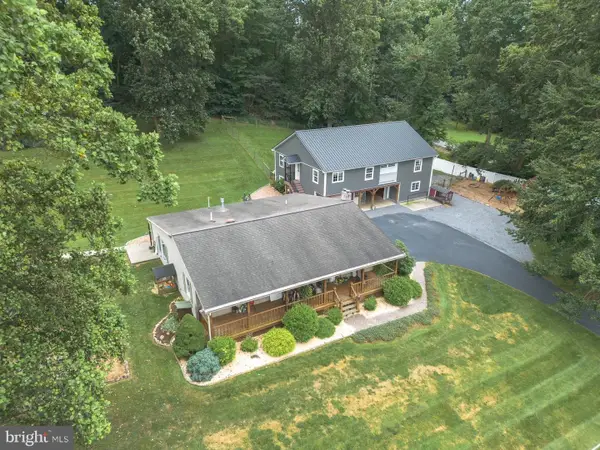 $450,000Active3 beds 2 baths1,932 sq. ft.
$450,000Active3 beds 2 baths1,932 sq. ft.2200 Beaver Dam Rd, HONEY BROOK, PA 19344
MLS# PACT2106032Listed by: HOSTETTER REALTY LLC 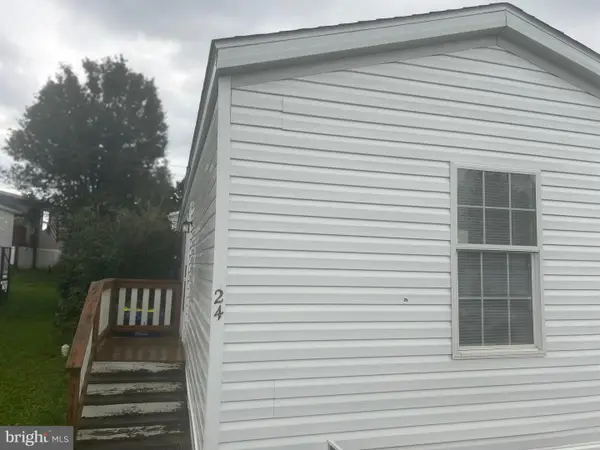 $65,000Active2 beds 2 baths784 sq. ft.
$65,000Active2 beds 2 baths784 sq. ft.24 Erica Cir, HONEY BROOK, PA 19344
MLS# PACT2105418Listed by: IRON VALLEY REAL ESTATE OF LANCASTER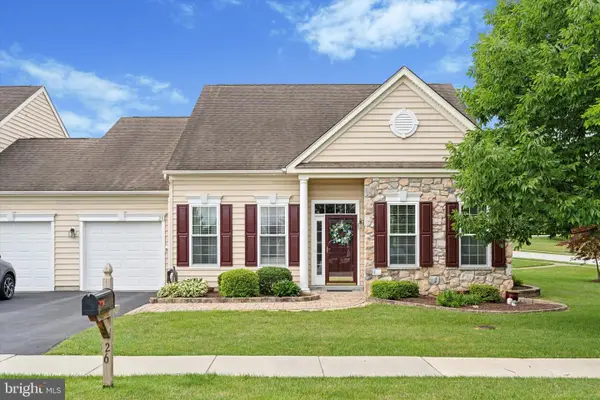 $409,900Pending3 beds 3 baths1,751 sq. ft.
$409,900Pending3 beds 3 baths1,751 sq. ft.26 Summerlin Dr, HONEY BROOK, PA 19344
MLS# PACT2103966Listed by: RE/MAX ACTION ASSOCIATES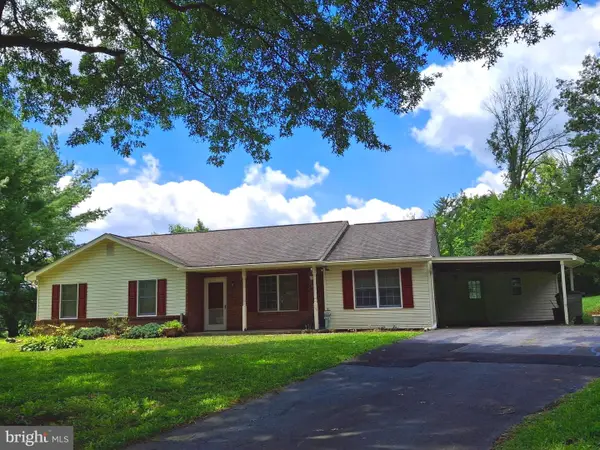 $325,000Pending3 beds 2 baths1,540 sq. ft.
$325,000Pending3 beds 2 baths1,540 sq. ft.237 Dove Dr, HONEY BROOK, PA 19344
MLS# PACT2105386Listed by: BEILER-CAMPBELL REALTORS-KENNETT SQUARE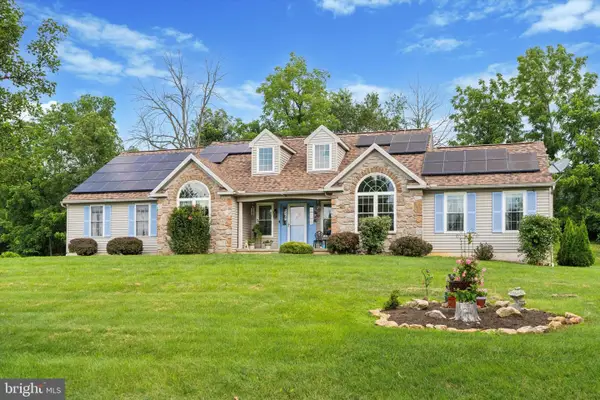 $595,000Active3 beds 3 baths2,198 sq. ft.
$595,000Active3 beds 3 baths2,198 sq. ft.110 Hillbrook Dr, HONEY BROOK, PA 19344
MLS# PACT2103608Listed by: EXP REALTY, LLC $94,500Active2 beds 2 baths924 sq. ft.
$94,500Active2 beds 2 baths924 sq. ft.5 Vintage Ln, HONEY BROOK, PA 19344
MLS# PACT2105092Listed by: HORNING FARM AGENCY INC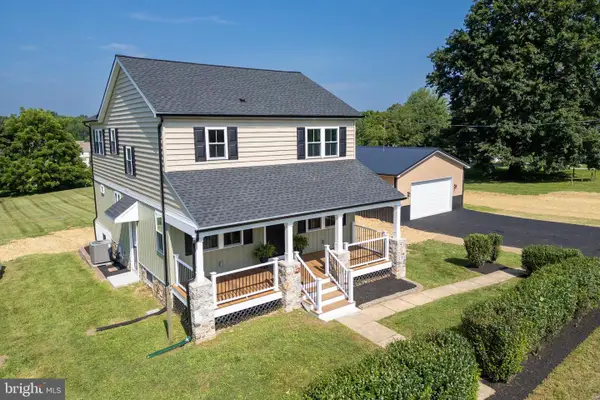 $599,900Active3 beds 3 baths2,100 sq. ft.
$599,900Active3 beds 3 baths2,100 sq. ft.1131 N Manor Rd, HONEY BROOK, PA 19344
MLS# PACT2105008Listed by: CENTURY 21 NORRIS-VALLEY FORGE
