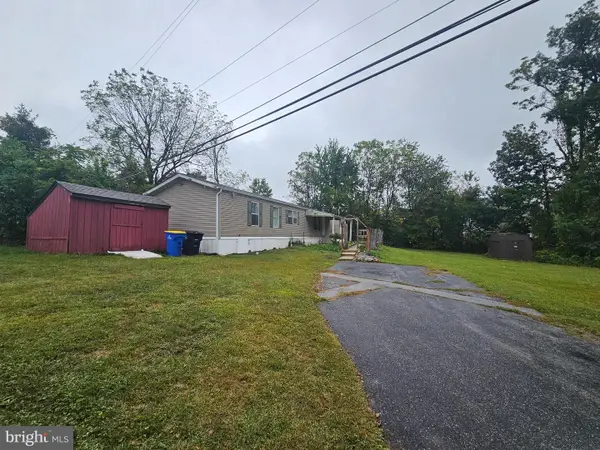123 Nevin Dr, Honey Brook, PA 19344
Local realty services provided by:Better Homes and Gardens Real Estate GSA Realty
123 Nevin Dr,Honey Brook, PA 19344
$399,000
- 4 Beds
- 2 Baths
- 1,977 sq. ft.
- Single family
- Pending
Listed by:michelle l onorati
Office:bhhs fox & roach wayne-devon
MLS#:PACT2104826
Source:BRIGHTMLS
Price summary
- Price:$399,000
- Price per sq. ft.:$201.82
About this home
BACK ON THE MARKET! Sellers accepted a Home Sale Contingency and Buyers were unable to get their property under contract. Welcome to this totally updated colonial located on a cul-de-sac in the desirable Twin Valley School District. Upon entering the front door of this home, you step into the large livng room with plenty of natural light, and custom millwork featuring handsome bookcases, and high end finishes only offered in properties that are listed in the over $1 million dollar price range. Graceful arches frame the dinning room that leads you into the completely upgraded kitchen, with plenty of shaker style cabinetry with soft close drawers and a ample size island all accented with leather finished granite countertops and stainless steel appliances. Upstairs is complete with three bedrooms, and a full updated bath with private access to the primary bedroom. The lower level is fully finished with a sitting area, fourth bedroom, additional office/bedroom, laundry room finished with Shiplap walls, plenty of cabinetry and surface space for folding. Extended large deck to enjpy your outdoor living space while looking out over the lush flat fenced yard. All this and LOW TAXES too!
Contact an agent
Home facts
- Year built:1991
- Listing ID #:PACT2104826
- Added:66 day(s) ago
- Updated:September 29, 2025 at 07:35 AM
Rooms and interior
- Bedrooms:4
- Total bathrooms:2
- Full bathrooms:1
- Half bathrooms:1
- Living area:1,977 sq. ft.
Heating and cooling
- Cooling:Central A/C
- Heating:Electric, Heat Pump(s)
Structure and exterior
- Roof:Shingle
- Year built:1991
- Building area:1,977 sq. ft.
- Lot area:0.18 Acres
Utilities
- Water:Public
- Sewer:Public Sewer
Finances and disclosures
- Price:$399,000
- Price per sq. ft.:$201.82
- Tax amount:$4,375 (2025)
New listings near 123 Nevin Dr
- New
 $458,000Active3 beds 3 baths2,688 sq. ft.
$458,000Active3 beds 3 baths2,688 sq. ft.301 Kemper Dr #25, HONEY BROOK, PA 19344
MLS# PACT2110220Listed by: RE/MAX 1ST CHOICE - MIDDLETOWN - New
 $45,000Active3 beds 2 baths
$45,000Active3 beds 2 baths9 Mark Rd, HONEY BROOK, PA 19344
MLS# PACT2110308Listed by: KELLER WILLIAMS REALTY GROUP  $449,999Active3 beds 3 baths2,658 sq. ft.
$449,999Active3 beds 3 baths2,658 sq. ft.94 New Village Greene Dr, HONEY BROOK, PA 19344
MLS# PACT2109580Listed by: COLDWELL BANKER REALTY- Open Sat, 1 to 4pm
 $550,000Active3 beds 2 baths2,740 sq. ft.
$550,000Active3 beds 2 baths2,740 sq. ft.650 Broad St, HONEY BROOK, PA 19344
MLS# PALA2076476Listed by: KINGSWAY REALTY - EPHRATA  $54,900Pending2 beds 2 baths
$54,900Pending2 beds 2 baths12 Vintage Ln, HONEY BROOK, PA 19344
MLS# PACT2109532Listed by: UNITED REAL ESTATE STRIVE 212 $265,000Active3 beds 3 baths1,782 sq. ft.
$265,000Active3 beds 3 baths1,782 sq. ft.407 Cahill Cir, HONEY BROOK, PA 19344
MLS# PACT2109478Listed by: KINGSWAY REALTY - LANCASTER $400,000Active9.3 Acres
$400,000Active9.3 Acres230 Rock Road, HONEY BROOK, PA 19344
MLS# PACT2109168Listed by: HORNING FARM AGENCY INC $39,900Pending3 beds 2 baths
$39,900Pending3 beds 2 baths110 Erica Cir, HONEY BROOK, PA 19344
MLS# PACT2107128Listed by: KELLER WILLIAMS REALTY GROUP $350,000Active3 beds 2 baths1,728 sq. ft.
$350,000Active3 beds 2 baths1,728 sq. ft.856 Reservoir Rd, HONEY BROOK, PA 19344
MLS# PACT2109302Listed by: CLASSIC REAL ESTATE OF CHESTER COUNTY, LLC $310,000Pending3 beds 3 baths2,647 sq. ft.
$310,000Pending3 beds 3 baths2,647 sq. ft.70 Waynebrook Dr, HONEY BROOK, PA 19344
MLS# PACT2109244Listed by: KINGSWAY REALTY - EPHRATA
