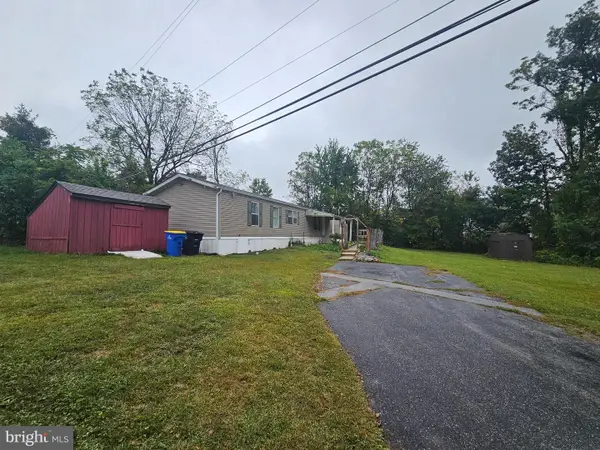91 Woodland Dr, Honey Brook, PA 19344
Local realty services provided by:Better Homes and Gardens Real Estate Reserve
Listed by:robyn v landean
Office:keller williams realty group
MLS#:PACT2096584
Source:BRIGHTMLS
Price summary
- Price:$725,000
- Price per sq. ft.:$162.56
About this home
Stunning 5-Bedroom Home on 1.45 Acres in Evergreen Ridge.
Welcome to this expansive Berks Homes Arbor Model nestled in the desirable, established community of Evergreen Ridge—conveniently located just 20 minutes from both the PA Turnpike (Morgantown) and the Rt. 322 entrance to the Route 30 bypass. Situated on a generous 1.45-acre lot, this impressive home offers 5 bedrooms, 4.5 bathrooms, a 3-car garage, and approximately 4,460 sq. ft. of living space (per appraiser).
As you arrive, you’ll appreciate the freshly sealed driveway with ample parking, beautiful hardscaping, and mature landscaping along the front property line. A charming covered front porch welcomes you through a transom-accented front door into a soaring two-story foyer featuring oak tread stairs and gleaming Bruce Gunstock 3.25” hardwood floors, which flow through much of the main level.
To the left, the living room offers a bright bay window, while to the right, the formal dining room boasts a transom window, modified tray ceiling, wainscoting, crown molding, and chair rail—perfect for elegant gatherings. A glass French door leads to the lower level. Nearby, you’ll find a spacious first-floor study with built-in bookshelves, a bay window with seat, and French doors for privacy.
The heart of the home is the great room, highlighted by a dramatic floor-to-ceiling stone fireplace with oak mantle, and open sightlines to the gourmet kitchen. The kitchen features diagonally laid 16” tile floors, upgraded solid maple cabinetry, granite countertops, a double oven, newer dishwasher, newer microwave, under-cabinet lighting, and a raised island with pedestal feet. A generous pantry and rear staircase complete the space.
Upstairs, the primary suite impresses with a deep tray ceiling, large walk-in closet with window, and a sitting room prewired for lighting. The luxurious primary bath offers an oversized tile shower with glass enclosure, soaking tub, double cherry vanity, ceramic tile floor, and linen closet. The second level also includes a princess suite with private bath and walk-in closet, a junior suite with full bath and walk-in closet, plus two additional bedrooms, a hall bath, and linen closet.
Additional highlights:
– Unfinished walkout basement with 9’ ceilings, Bilco door, egress window, and rough-in for a full bath
– Water treatment system, serviced yearly
– Passive radon system, sump pump, and Superior Walls
– Two-zone HVAC with Aprilaire humidifiers (one furnace replaced Jan 2025, both are serviced twice a year, service agreement transferable.
– 200-amp electric service, plus additional service panel for 24,000-watt Generac generator installed in 2022, under manufacturers warranty till 2029, serviced every 6 months for maintaining warranty by installer.
– Central vacuum system with kitchen dustpan outlet
– Invisible fence wiring covering the entire yard
– 500-gallon owned propane tank
– Andersen double-hung windows, ridge vent (2019), gutter guards
– Exterior: stone, stucco, and upgraded rolled siding
– 14’x30’ Wolf maintenance-free deck with PVC rails, evening lighting, and stairs to yard
– Holiday lighting package included
– Well pump replaced (2021)
This meticulously maintained property offers a perfect blend of space, quality craftsmanship, and thoughtful upgrades—ready to welcome its next owners!
Contact an agent
Home facts
- Year built:2007
- Listing ID #:PACT2096584
- Added:145 day(s) ago
- Updated:September 29, 2025 at 10:15 AM
Rooms and interior
- Bedrooms:5
- Total bathrooms:5
- Full bathrooms:4
- Half bathrooms:1
- Living area:4,460 sq. ft.
Heating and cooling
- Cooling:Central A/C
- Heating:Forced Air, Heat Pump(s), Natural Gas
Structure and exterior
- Roof:Architectural Shingle
- Year built:2007
- Building area:4,460 sq. ft.
- Lot area:1.45 Acres
Schools
- High school:TWIN VALLEY
- Middle school:TWIN VALLEY
- Elementary school:HONEY BROOK
Utilities
- Water:Well
- Sewer:On Site Septic
Finances and disclosures
- Price:$725,000
- Price per sq. ft.:$162.56
- Tax amount:$9,207 (2024)
New listings near 91 Woodland Dr
- New
 $458,000Active3 beds 3 baths2,688 sq. ft.
$458,000Active3 beds 3 baths2,688 sq. ft.301 Kemper Dr #25, HONEY BROOK, PA 19344
MLS# PACT2110220Listed by: RE/MAX 1ST CHOICE - MIDDLETOWN - New
 $45,000Active3 beds 2 baths
$45,000Active3 beds 2 baths9 Mark Rd, HONEY BROOK, PA 19344
MLS# PACT2110308Listed by: KELLER WILLIAMS REALTY GROUP  $449,999Active3 beds 3 baths2,658 sq. ft.
$449,999Active3 beds 3 baths2,658 sq. ft.94 New Village Greene Dr, HONEY BROOK, PA 19344
MLS# PACT2109580Listed by: COLDWELL BANKER REALTY- Open Sat, 1 to 4pm
 $550,000Active3 beds 2 baths2,740 sq. ft.
$550,000Active3 beds 2 baths2,740 sq. ft.650 Broad St, HONEY BROOK, PA 19344
MLS# PALA2076476Listed by: KINGSWAY REALTY - EPHRATA  $54,900Pending2 beds 2 baths
$54,900Pending2 beds 2 baths12 Vintage Ln, HONEY BROOK, PA 19344
MLS# PACT2109532Listed by: UNITED REAL ESTATE STRIVE 212 $265,000Active3 beds 3 baths1,782 sq. ft.
$265,000Active3 beds 3 baths1,782 sq. ft.407 Cahill Cir, HONEY BROOK, PA 19344
MLS# PACT2109478Listed by: KINGSWAY REALTY - LANCASTER $400,000Active9.3 Acres
$400,000Active9.3 Acres230 Rock Road, HONEY BROOK, PA 19344
MLS# PACT2109168Listed by: HORNING FARM AGENCY INC $39,900Pending3 beds 2 baths
$39,900Pending3 beds 2 baths110 Erica Cir, HONEY BROOK, PA 19344
MLS# PACT2107128Listed by: KELLER WILLIAMS REALTY GROUP $350,000Active3 beds 2 baths1,728 sq. ft.
$350,000Active3 beds 2 baths1,728 sq. ft.856 Reservoir Rd, HONEY BROOK, PA 19344
MLS# PACT2109302Listed by: CLASSIC REAL ESTATE OF CHESTER COUNTY, LLC $310,000Pending3 beds 3 baths2,647 sq. ft.
$310,000Pending3 beds 3 baths2,647 sq. ft.70 Waynebrook Dr, HONEY BROOK, PA 19344
MLS# PACT2109244Listed by: KINGSWAY REALTY - EPHRATA
