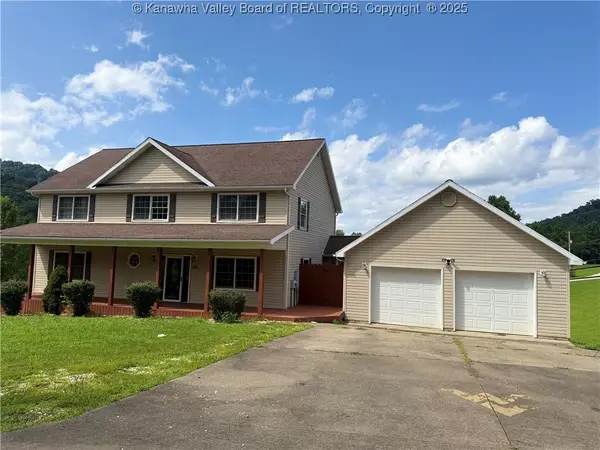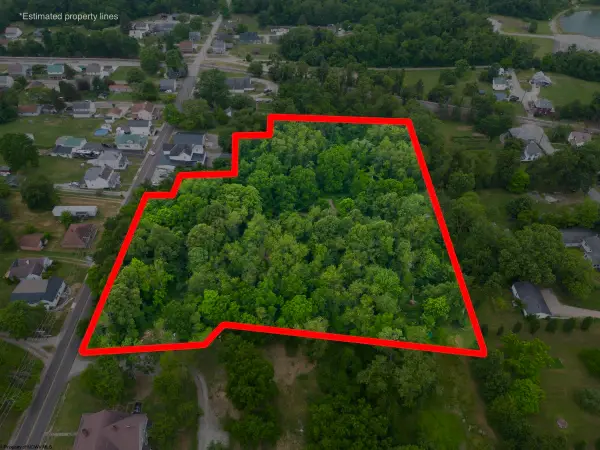287 Hopwood Coolspring Rd, Hopwood, PA 15445
Local realty services provided by:Better Homes and Gardens Real Estate Valley Partners
287 Hopwood Coolspring Rd,Hopwood, PA 15445
$119,900
- 4 Beds
- 2 Baths
- 1,344 sq. ft.
- Mobile / Manufactured
- Active
Listed by: derek j. greene
Office: the greene realty group
MLS#:PAFY2000068
Source:BRIGHTMLS
Price summary
- Price:$119,900
- Price per sq. ft.:$89.21
About this home
Welcome to this well-maintained 3-bedroom, 2-bath manufactured ranch-style home set on a beautiful
1.13-acre lot in peaceful North Union Township. Built in 2001, this home offers a comfortable 1,344 sq ft of single-level living with an open floor plan connecting the living room, dining area, and kitchen. Enjoy a
spacious primary suite with its own bath, two additional bedrooms, and a second full bath. The property
sits on a level, cleared lot with mature trees at the edges, providing both space and privacy. A gravel
driveway offers plenty of off-street parking, and the home is conveniently located just minutes from
Uniontown, schools, and major routes like US-40 & US-119. Ideal for anyone seeking affordable living in a
quiet country setting! TAX ID 25-46-0209
Contact an agent
Home facts
- Year built:1960
- Listing ID #:PAFY2000068
- Added:43 day(s) ago
- Updated:December 04, 2025 at 02:36 PM
Rooms and interior
- Bedrooms:4
- Total bathrooms:2
- Full bathrooms:2
- Living area:1,344 sq. ft.
Heating and cooling
- Cooling:Wall Unit, Window Unit(s)
- Heating:Electric, Forced Air
Structure and exterior
- Roof:Metal
- Year built:1960
- Building area:1,344 sq. ft.
- Lot area:1.13 Acres
Schools
- High school:LAUREL HIGHLANDS SENIOR
- Middle school:LAUREL HIGHLANDS
- Elementary school:HUTCHINSON
Utilities
- Water:Public
- Sewer:Septic Exists
Finances and disclosures
- Price:$119,900
- Price per sq. ft.:$89.21
- Tax amount:$896 (2025)


