2 Cedarbrook Dr, Horsham, PA 19044
Local realty services provided by:Better Homes and Gardens Real Estate Reserve
2 Cedarbrook Dr,Horsham, PA 19044
$450,000
- 4 Beds
- 3 Baths
- 2,046 sq. ft.
- Single family
- Pending
Listed by: patricia k back
Office: keller williams real estate-montgomeryville
MLS#:PAMC2159740
Source:BRIGHTMLS
Price summary
- Price:$450,000
- Price per sq. ft.:$219.94
About this home
Unique 4 bedroom 2 ½ bath End Unit home in the highly desired Saw Mill Valley. Spacious unit and easy flowing, it features wood planking floors throughout first level. The spacious Living Room with bay window leads into the Dining Area – both of which have welcomed crowds at the Fall holidays…
The Kitchen has custom cabinets, granite countertops and stainless steel appliances. The Breakfast Nook w/dimming light offers an opportunity for adding additional cabinets, or keeping it as “a table for two.” The adjacent Family Room features an inviting wood burning fireplace and leads to a serene back yard and paver patio. The adjacent Sunroom with skylights, triple windows, and a sliding glass door also offers other possibilities - previously housing a hot tub for six…
Upstairs find the Primary Bedroom w/step-in shower, and double closets. Three additional bedrooms are around the corner, along with a hall bath and linen closet.
Outdoors, enjoy the expansive paver patio and storage area for your recreational equipment. Beyond the Storage Shed find remnants of a small Koi Pond and Garden… Bring it all back to life, if so desired! Adjacent to all this is the side yard, which was once its own plot. Fenced-in, it is pet-friendly and just another bonus. As for the garage, once inside, there are doorways leading to both the foyer and the back of the kitchen. Come to our Open House or give us a call to see this one - it promises to please! There are no Association Fees or regulations. Enjoy miles of sidewalks, children’s playgrounds, and access to the famous Power-line Trail. Convenient shops, post office, and eateries are actually in walking distance as well. Easy access to turnpike and major roadways. Just Perfect...
Please note: Agent is related to Seller.
Contact an agent
Home facts
- Year built:1979
- Listing ID #:PAMC2159740
- Added:51 day(s) ago
- Updated:December 16, 2025 at 09:04 AM
Rooms and interior
- Bedrooms:4
- Total bathrooms:3
- Full bathrooms:2
- Half bathrooms:1
- Living area:2,046 sq. ft.
Heating and cooling
- Cooling:Central A/C
- Heating:90% Forced Air, Electric
Structure and exterior
- Roof:Pitched
- Year built:1979
- Building area:2,046 sq. ft.
- Lot area:0.22 Acres
Schools
- High school:HATBORO-HORSHAM
Utilities
- Water:Public
- Sewer:Public Sewer
Finances and disclosures
- Price:$450,000
- Price per sq. ft.:$219.94
- Tax amount:$5,455 (2025)
New listings near 2 Cedarbrook Dr
- Coming Soon
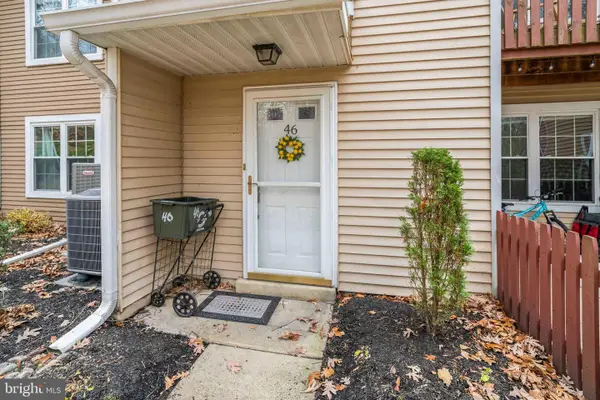 $360,000Coming Soon2 beds 2 baths
$360,000Coming Soon2 beds 2 baths46 Woodbine Ct, HORSHAM, PA 19044
MLS# PAMC2163472Listed by: KELLER WILLIAMS REAL ESTATE-LANGHORNE 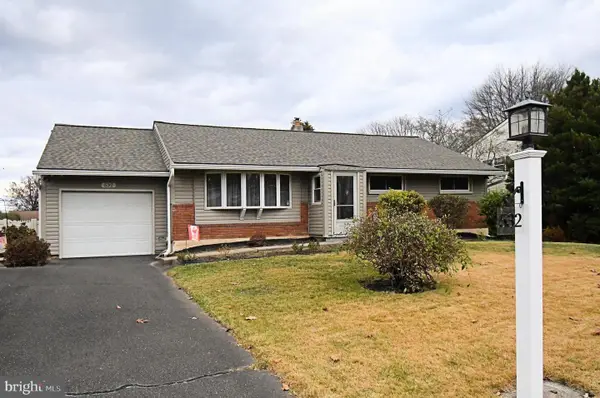 $449,900Pending3 beds 1 baths1,657 sq. ft.
$449,900Pending3 beds 1 baths1,657 sq. ft.532 Sherwood Ln, HATBORO, PA 19040
MLS# PAMC2163346Listed by: HOMESTARR REALTY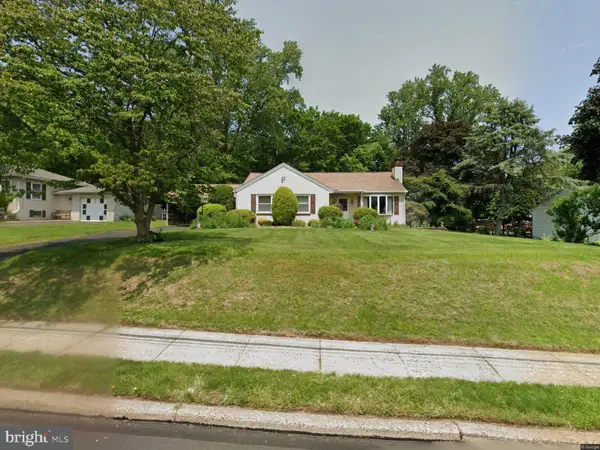 $465,000Pending3 beds 2 baths1,788 sq. ft.
$465,000Pending3 beds 2 baths1,788 sq. ft.422 W Moreland Ave, HATBORO, PA 19040
MLS# PAMC2162818Listed by: BHHS FOX & ROACH-JENKINTOWN $395,000Active3 beds 1 baths1,008 sq. ft.
$395,000Active3 beds 1 baths1,008 sq. ft.711 W County Line Rd #, HATBORO, PA 19040
MLS# PAMC2162638Listed by: DAN HELWIG INC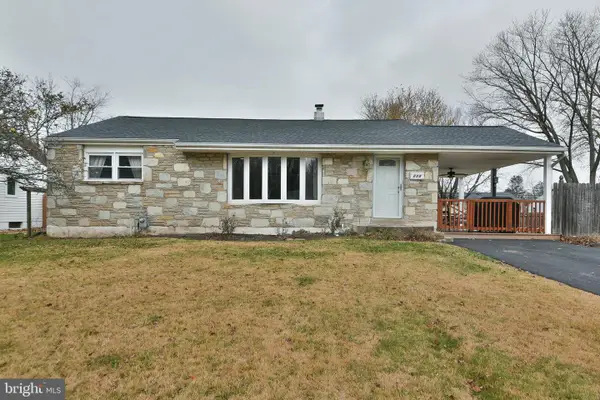 $415,000Pending3 beds 2 baths1,120 sq. ft.
$415,000Pending3 beds 2 baths1,120 sq. ft.208 Marilyn Rd, HATBORO, PA 19040
MLS# PAMC2162416Listed by: COLDWELL BANKER HEARTHSIDE REALTORS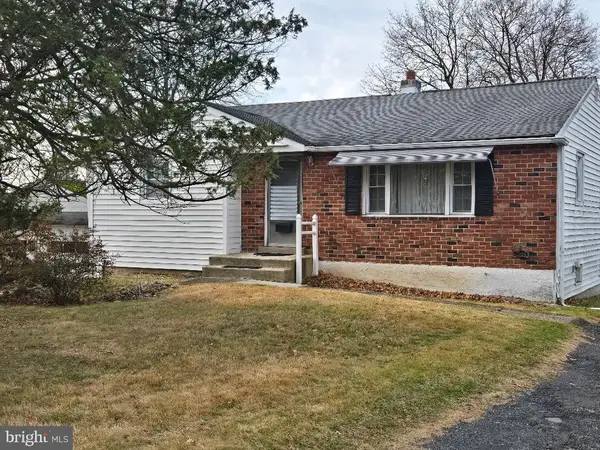 $394,900Active3 beds 1 baths1,034 sq. ft.
$394,900Active3 beds 1 baths1,034 sq. ft.258 Garden Ave, HORSHAM, PA 19044
MLS# PAMC2162114Listed by: R H M REAL ESTATE INC $459,900Pending3 beds 2 baths2,577 sq. ft.
$459,900Pending3 beds 2 baths2,577 sq. ft.219 W Moreland Ave, HATBORO, PA 19040
MLS# PAMC2162184Listed by: REALTY ONE GROUP SUPREME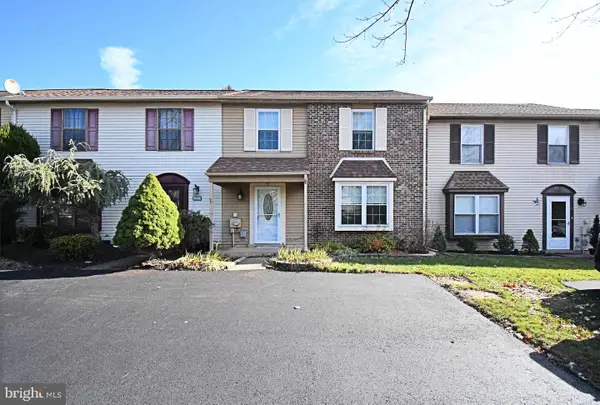 $366,500Pending3 beds 2 baths1,256 sq. ft.
$366,500Pending3 beds 2 baths1,256 sq. ft.53 Loggers Mill Rd, HORSHAM, PA 19044
MLS# PAMC2162080Listed by: RE/MAX ACHIEVERS-COLLEGEVILLE- Open Tue, 11am to 4pm
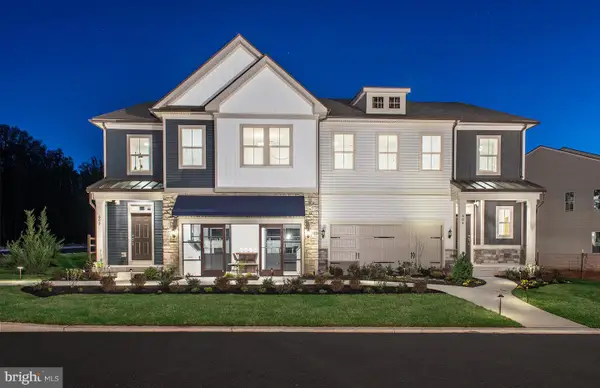 $742,410Active3 beds 3 baths2,508 sq. ft.
$742,410Active3 beds 3 baths2,508 sq. ft.25 Patriot Ln, HORSHAM, PA 19044
MLS# PAMC2162152Listed by: PULTE HOMES OF PA LIMITED PARTNERSHIP 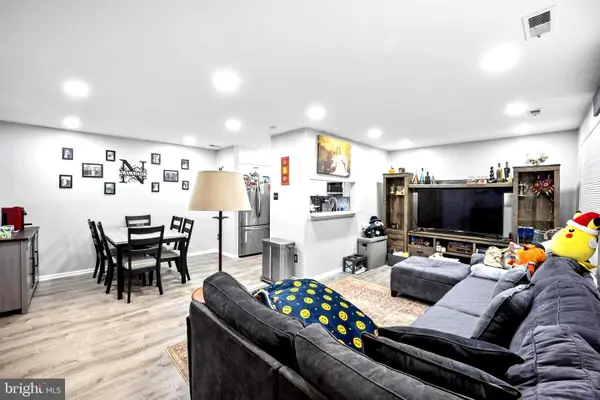 $329,900Pending2 beds 2 baths1,003 sq. ft.
$329,900Pending2 beds 2 baths1,003 sq. ft.56 Dogwood Ln #d-7, HORSHAM, PA 19044
MLS# PAMC2162054Listed by: HOMESMART NEXUS REALTY GROUP - NEWTOWN
