240 Roberts Ave, HORSHAM, PA 19044
Local realty services provided by:Better Homes and Gardens Real Estate Reserve
240 Roberts Ave,HORSHAM, PA 19044
$366,900
- 2 Beds
- 2 Baths
- 1,138 sq. ft.
- Single family
- Active
Listed by:tamara reiff
Office:re/max reliance
MLS#:PAMC2155876
Source:BRIGHTMLS
Price summary
- Price:$366,900
- Price per sq. ft.:$322.41
About this home
Welcome to 240 Roberts Ave. A Single Home for Less than local townhomes and no HOA!! Double Wide Lot offering 125 feet of Road Frontage. Possible potential for sub division (check with local township) Or are you looking for an AMAZING YARD and build your own custom addition in the future? Either way this charming house has unlimited potential! This home offers so much, the first floor as you enter through the welcoming foyer leads you to a spacious updated eat-in kitchen, Living room/dining room combo with a wood burning stove, chair railings, bay/bow window and a half bath off the foyer. Upstairs has 2 bedrooms and a full bath all done in tile and marble. The primary bedroom is large and offers lots of closet space along with beautiful hardwood floors and an abundance of natural light. The second bedroom has hard wood floors and tons of natural light as well. Additional storage space and room for an office or home gym is located in the basement with a laundry room and walk up stairs to the patio and large fenced in back yard. The side and front of this home has a nice wrap around deck. The Gibson 3 ton heat pump/AC unit was replaced in 2025 with 10 year warranty. Water heater was installed in 2022 and the newer roof was installed in 2019. Whether you're a first-time buyer, downsizer, or investor, this is a fantastic opportunity to own a home in one of Horsham's most beloved neighborhoods. Come visit 240 Roberts Ave and make it yours today!
Contact an agent
Home facts
- Year built:1955
- Listing ID #:PAMC2155876
- Added:1 day(s) ago
- Updated:September 25, 2025 at 10:05 AM
Rooms and interior
- Bedrooms:2
- Total bathrooms:2
- Full bathrooms:1
- Half bathrooms:1
- Living area:1,138 sq. ft.
Heating and cooling
- Cooling:Central A/C
- Heating:Electric, Forced Air, Heat Pump - Electric BackUp, Wood, Wood Burn Stove
Structure and exterior
- Roof:Architectural Shingle
- Year built:1955
- Building area:1,138 sq. ft.
- Lot area:0.36 Acres
Schools
- High school:HATBORO-HORSHAM SENIOR
- Middle school:KEITH VALLEY
Utilities
- Water:Private, Well
- Sewer:Public Sewer
Finances and disclosures
- Price:$366,900
- Price per sq. ft.:$322.41
- Tax amount:$3,994 (2025)
New listings near 240 Roberts Ave
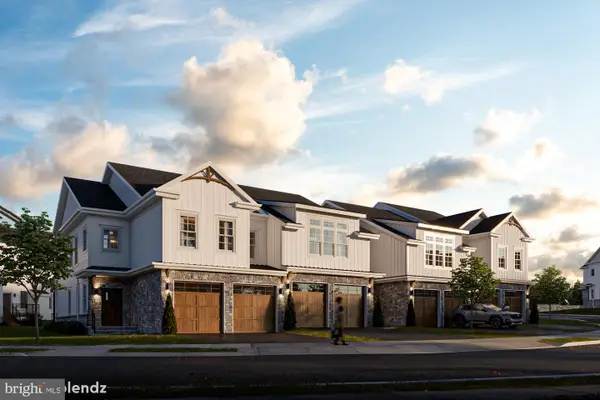 $694,900Pending3 beds 3 baths2,259 sq. ft.
$694,900Pending3 beds 3 baths2,259 sq. ft.Lot 3 Emory Ct., HORSHAM, PA 19044
MLS# PAMC2138592Listed by: VANGUARD REALTY ASSOCIATES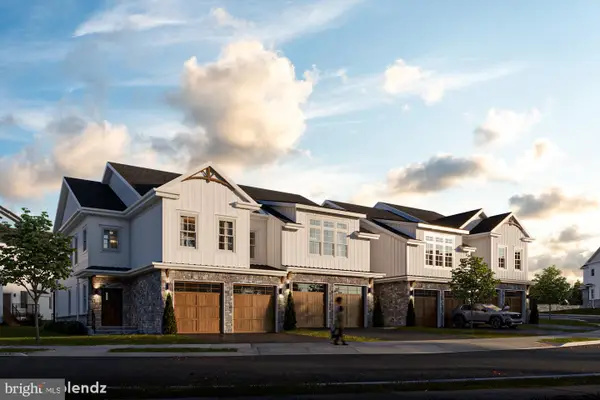 $689,900Pending3 beds 3 baths2,259 sq. ft.
$689,900Pending3 beds 3 baths2,259 sq. ft.738-lot 2 Emory Ct, HORSHAM, PA 19044
MLS# PAMC2148976Listed by: VANGUARD REALTY ASSOCIATES $789,900Active3 beds 3 baths2,468 sq. ft.
$789,900Active3 beds 3 baths2,468 sq. ft.Lot 45 Emory Ct,, HORSHAM, PA 19044
MLS# PAMC2148978Listed by: VANGUARD REALTY ASSOCIATES $809,900Pending3 beds 4 baths2,678 sq. ft.
$809,900Pending3 beds 4 baths2,678 sq. ft.826-lot 16 Carlsbad Ct., HORSHAM, PA 19044
MLS# PAMC2148998Listed by: VANGUARD REALTY ASSOCIATES $809,900Pending3 beds 4 baths2,678 sq. ft.
$809,900Pending3 beds 4 baths2,678 sq. ft.Lot 10 Bryce Dr., HORSHAM, PA 19044
MLS# PAMC2140806Listed by: VANGUARD REALTY ASSOCIATES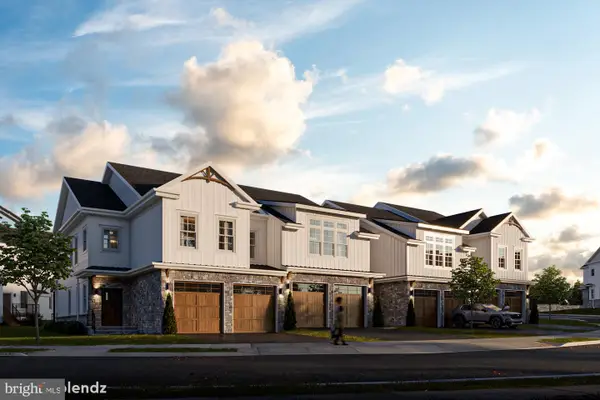 $699,900Active3 beds 3 baths2,259 sq. ft.
$699,900Active3 beds 3 baths2,259 sq. ft.Lot 9 Bryce Drive, HORSHAM, PA 19044
MLS# PAMC2148970Listed by: VANGUARD REALTY ASSOCIATES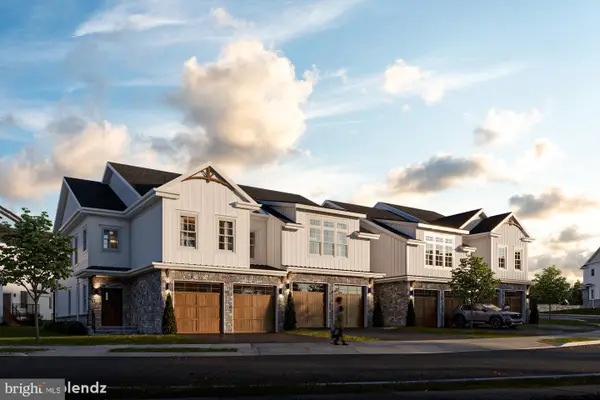 $739,900Active3 beds 3 baths2,530 sq. ft.
$739,900Active3 beds 3 baths2,530 sq. ft.Lot 42 Emory Ct, HORSHAM, PA 19044
MLS# PAMC2148988Listed by: VANGUARD REALTY ASSOCIATES- New
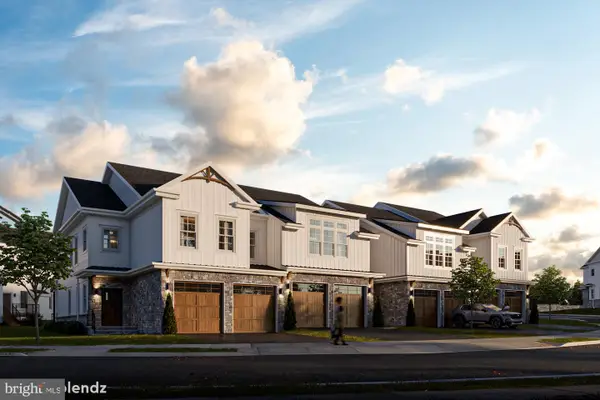 $809,900Active3 beds 4 baths2,678 sq. ft.
$809,900Active3 beds 4 baths2,678 sq. ft.Lot 49 Bryce Dr., HORSHAM, PA 19044
MLS# PAMC2156080Listed by: VANGUARD REALTY ASSOCIATES - Open Sat, 10am to 1pmNew
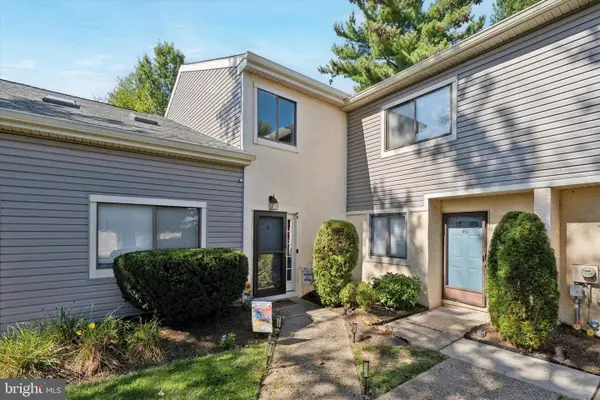 $419,900Active3 beds 3 baths1,816 sq. ft.
$419,900Active3 beds 3 baths1,816 sq. ft.45 Ember Ln, HORSHAM, PA 19044
MLS# PAMC2155076Listed by: COLDWELL BANKER REALTY
