515 Barrington St, HORSHAM, PA 19044
Local realty services provided by:Better Homes and Gardens Real Estate Premier


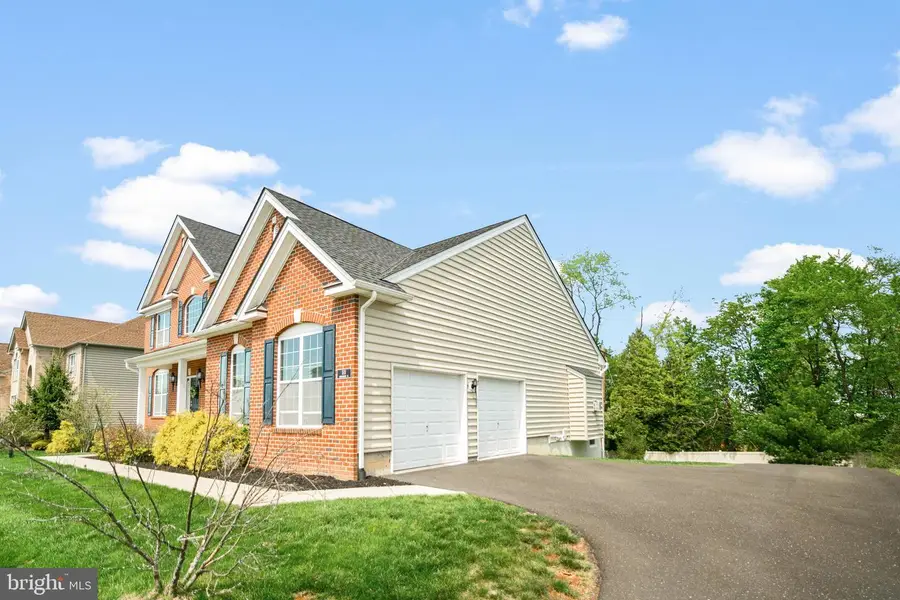
515 Barrington St,HORSHAM, PA 19044
$890,000
- 4 Beds
- 3 Baths
- 2,873 sq. ft.
- Single family
- Pending
Listed by:robert shim
Office:long & foster real estate, inc.
MLS#:PAMC2138818
Source:BRIGHTMLS
Price summary
- Price:$890,000
- Price per sq. ft.:$309.78
- Monthly HOA dues:$108.67
About this home
This beautiful brick & vinyl siding exterior estate home located in the premier community of Horsham Valley Estates built by Toll Brothers. Award-winning Hatboro-Horsham School District, walking distance to Simmons Elementary School, public library, hiking trails, and Dog's playground. 4 bedrooms & 2.5 bathrooms and 2 car attached garage. You can walk into 2 story wide Foyer through front porch. 1st floor features hardwood flooring throughout, Living Room has double crowning molding & chair railings opens to formal Dining Room with chair railings, Kitchen has beautiful granite countertops, ceramic tile backsplash, extra-large sink w/garbage disposal, stainless steel appliances, island, wall oven & microwave oven, gas cooking, recessed lighting, pantry, and spacious Eat-in Kitchen w/French door to maintenance-free Trax Deck w/steps down to fenced backyard, Family Room has wide Bay Window, vaulted ceiling, gas fireplace, and recessed lighting, Office, Powder Room, and Laundry Room with ceramic tile floor and access to the garage. You go up turned staircase to 2nd floor which features upgrade wall to wall carpeting throughout, extensive Master Suite has double entry door, trey ceiling, walk-in closet, make-up station, and full bath with ceramic tile flooring, soaking tub, stall shower, and double vanity, 3 additional spacious bedrooms. Full walkout basement has lots of storage space and just waiting to be finished. 1st & 2nd floor has separate heating & cooling systems. This house is in very convenient location close to major roads including PA Turnpike, shopping, restaurants, and various parks.
Contact an agent
Home facts
- Year built:2016
- Listing Id #:PAMC2138818
- Added:104 day(s) ago
- Updated:August 15, 2025 at 07:30 AM
Rooms and interior
- Bedrooms:4
- Total bathrooms:3
- Full bathrooms:2
- Half bathrooms:1
- Living area:2,873 sq. ft.
Heating and cooling
- Cooling:Central A/C
- Heating:Forced Air, Natural Gas
Structure and exterior
- Roof:Shingle
- Year built:2016
- Building area:2,873 sq. ft.
- Lot area:0.34 Acres
Utilities
- Water:Public
- Sewer:Public Sewer
Finances and disclosures
- Price:$890,000
- Price per sq. ft.:$309.78
- Tax amount:$13,961 (2025)
New listings near 515 Barrington St
- New
 $409,000Active2 beds 3 baths1,350 sq. ft.
$409,000Active2 beds 3 baths1,350 sq. ft.42 Windsor Pass #42, HORSHAM, PA 19044
MLS# PAMC2151660Listed by: KELLER WILLIAMS REAL ESTATE-HORSHAM  $414,900Pending3 beds 2 baths1,819 sq. ft.
$414,900Pending3 beds 2 baths1,819 sq. ft.65 Wynmere Dr, HORSHAM, PA 19044
MLS# PAMC2150312Listed by: INNOVATE REAL ESTATE- New
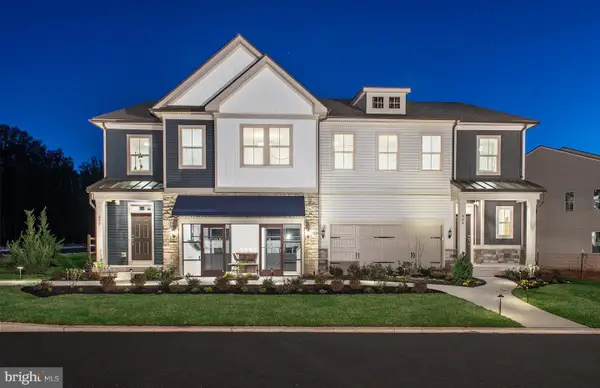 $707,930Active3 beds 3 baths2,465 sq. ft.
$707,930Active3 beds 3 baths2,465 sq. ft.616 Liberty Ridge Rd, HORSHAM, PA 19044
MLS# PAMC2150222Listed by: PULTE HOMES OF PA LIMITED PARTNERSHIP 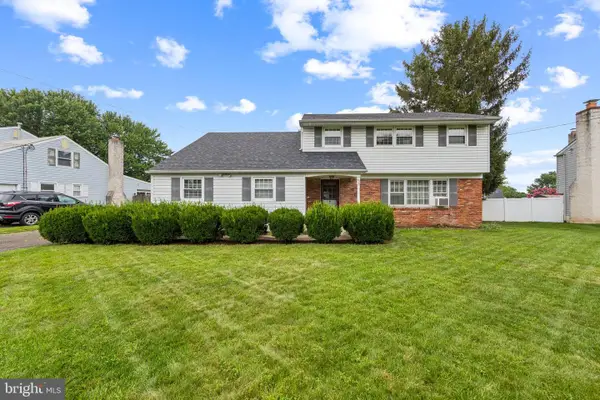 $460,000Pending5 beds 2 baths2,272 sq. ft.
$460,000Pending5 beds 2 baths2,272 sq. ft.48 Maurice Ln, HATBORO, PA 19040
MLS# PAMC2149962Listed by: RE/MAX MAIN LINE-PAOLI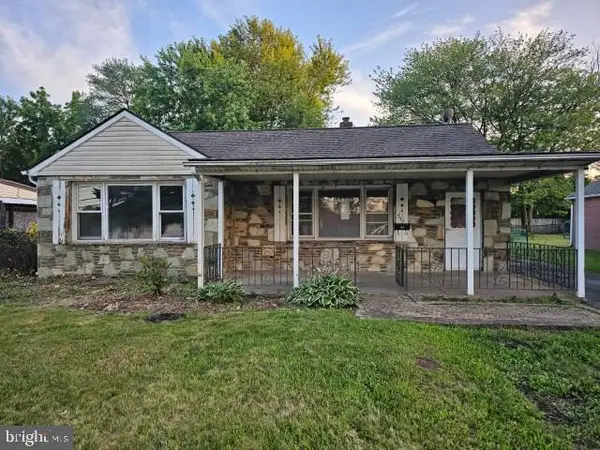 $285,000Pending3 beds 1 baths1,008 sq. ft.
$285,000Pending3 beds 1 baths1,008 sq. ft.711 W County Line Rd, HATBORO, PA 19040
MLS# PAMC2149984Listed by: MLS DIRECT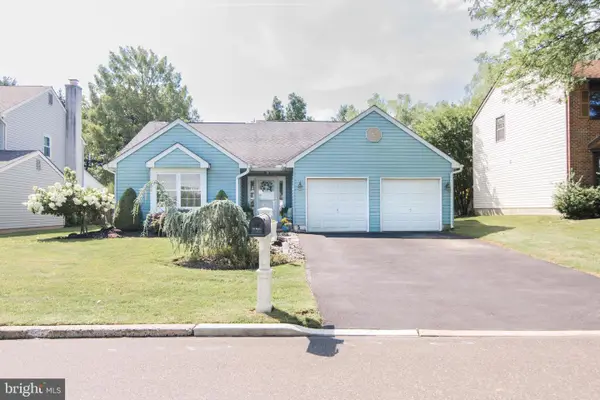 $450,000Pending3 beds 2 baths1,735 sq. ft.
$450,000Pending3 beds 2 baths1,735 sq. ft.5 Hedgerow Ln, HORSHAM, PA 19044
MLS# PAMC2147998Listed by: RE/MAX KEYSTONE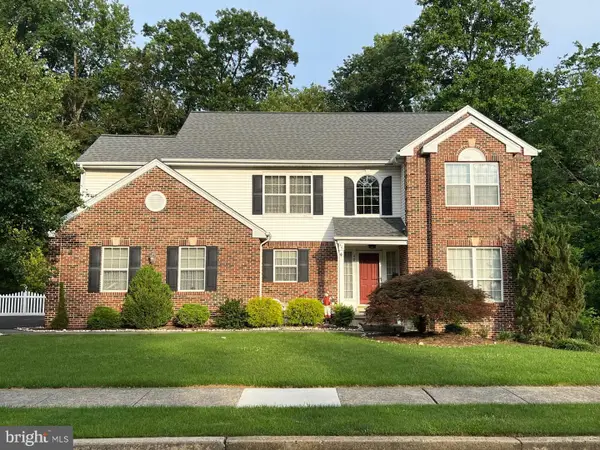 $625,000Pending4 beds 3 baths2,540 sq. ft.
$625,000Pending4 beds 3 baths2,540 sq. ft.401 Aspen Ln, HATBORO, PA 19040
MLS# PAMC2147844Listed by: HOMESTARR REALTY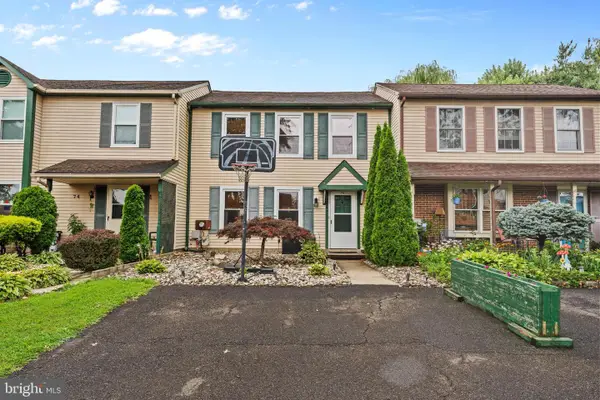 $369,000Pending3 beds 2 baths1,236 sq. ft.
$369,000Pending3 beds 2 baths1,236 sq. ft.76 Hunt, HORSHAM, PA 19044
MLS# PAMC2147712Listed by: RE/MAX SIGNATURE $560,000Pending4 beds 2 baths2,519 sq. ft.
$560,000Pending4 beds 2 baths2,519 sq. ft.29 Maurice Ln, HATBORO, PA 19040
MLS# PAMC2147518Listed by: LONG & FOSTER REAL ESTATE, INC.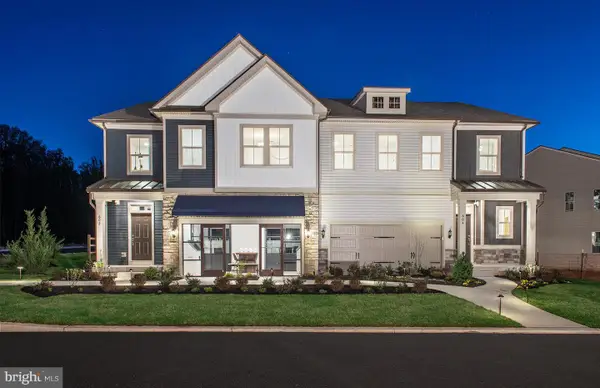 $706,930Active3 beds 3 baths2,465 sq. ft.
$706,930Active3 beds 3 baths2,465 sq. ft.603 Liberty Ridge Rd, HORSHAM, PA 19044
MLS# PAMC2147482Listed by: PULTE HOMES OF PA LIMITED PARTNERSHIP

