623 Liberty Ridge Rd, Horsham, PA 19044
Local realty services provided by:Better Homes and Gardens Real Estate Premier
623 Liberty Ridge Rd,Horsham, PA 19044
$745,000
- 3 Beds
- 3 Baths
- 2,588 sq. ft.
- Single family
- Active
Listed by: gita j bantwal
Office: re/max centre realtors
MLS#:PAMC2161930
Source:BRIGHTMLS
Price summary
- Price:$745,000
- Price per sq. ft.:$287.87
- Monthly HOA dues:$190
About this home
Almost new, Pulte built , 'Faraday model available for quick occupancy. Luxury townhouse with open floor plan has three bedrooms, 2.5 baths, two car garage and full basement , It has 9' first floor ceiling, six panel interior doors, ceiling fan box prewired in gathering room and main bedroom.
First floor has large Gathering room which opens to covered deck. Kitchen features 42 inch cabinets, Quartz counter tops, GE cafe upgraded stainless Slate appliances , and walk-in pantry. Less than a year old GE cafe refrigerator included . The powder room is located on first floor.
Upstairs are Main bedroom suite with sitting room and two additional bedrooms. Main bedroom opens to covered deck ,Owner's suite has LED lighting in main bathroom over shower, and double sinks.
Bathrooms have quartz countertops . Moen shower/tub/sink faucets.
Main bedroom has two walk in closets and sitting room. There is a walk in closet in each of the other two bedrooms.
Liberty Ridge is conveniently located with easy access to route 611 and Pa turnpike. The home is within 1.5 miles from Wegmans and the shops at Valley square which have Burlington coat factory, TJ Maxx, Staples, Michaels, and several restaurants . ,
Contact an agent
Home facts
- Year built:2025
- Listing ID #:PAMC2161930
- Added:98 day(s) ago
- Updated:February 24, 2026 at 02:48 PM
Rooms and interior
- Bedrooms:3
- Total bathrooms:3
- Full bathrooms:2
- Half bathrooms:1
- Living area:2,588 sq. ft.
Heating and cooling
- Cooling:Central A/C
- Heating:Central, Natural Gas
Structure and exterior
- Year built:2025
- Building area:2,588 sq. ft.
- Lot area:0.05 Acres
Schools
- High school:HATBORO-HORSHAM SENIOR
- Middle school:KEITH VALLEY
- Elementary school:HALLOWELL
Utilities
- Water:Public
- Sewer:Public Sewer
Finances and disclosures
- Price:$745,000
- Price per sq. ft.:$287.87
- Tax amount:$12,623 (2025)
New listings near 623 Liberty Ridge Rd
- New
 $739,900Active3 beds 3 baths2,530 sq. ft.
$739,900Active3 beds 3 baths2,530 sq. ft.Lot 52 Denali Dr, HORSHAM, PA 19044
MLS# PAMC2168514Listed by: VANGUARD REALTY ASSOCIATES - New
 $789,900Active3 beds 4 baths2,678 sq. ft.
$789,900Active3 beds 4 baths2,678 sq. ft.Lot 53 Bryce Dr., HORSHAM, PA 19044
MLS# PAMC2168516Listed by: VANGUARD REALTY ASSOCIATES - Open Fri, 1 to 5pmNew
 $779,900Active3 beds 3 baths2,678 sq. ft.
$779,900Active3 beds 3 baths2,678 sq. ft.818 Denali Dr., HORSHAM, PA 19044
MLS# PAMC2168508Listed by: VANGUARD REALTY ASSOCIATES - Open Fri, 1 to 5pmNew
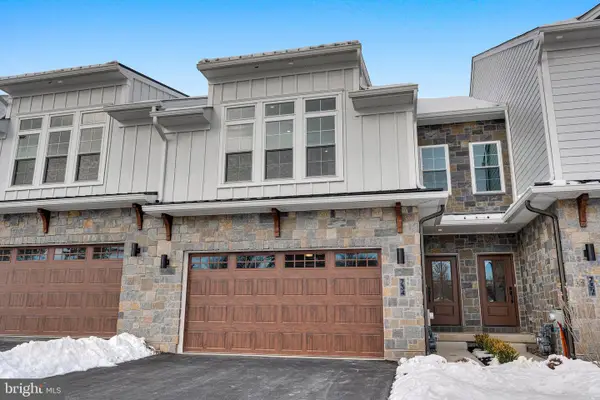 $739,900Active3 beds 3 baths2,530 sq. ft.
$739,900Active3 beds 3 baths2,530 sq. ft.Lot 51 Denali Dr, HORSHAM, PA 19044
MLS# PAMC2168512Listed by: VANGUARD REALTY ASSOCIATES - New
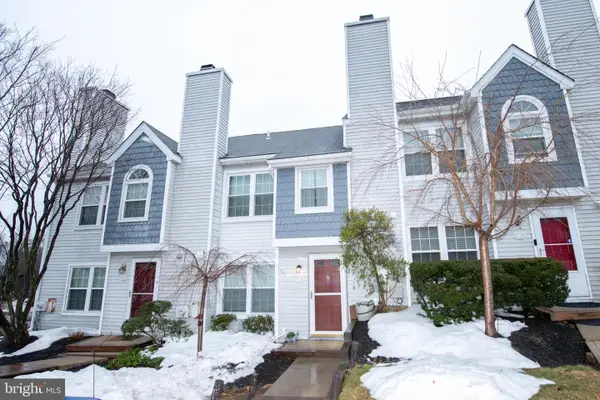 $350,000Active3 beds 3 baths1,472 sq. ft.
$350,000Active3 beds 3 baths1,472 sq. ft.79 Black Watch Ct, HORSHAM, PA 19044
MLS# PAMC2168004Listed by: KELLER WILLIAMS REAL ESTATE-HORSHAM - Coming Soon
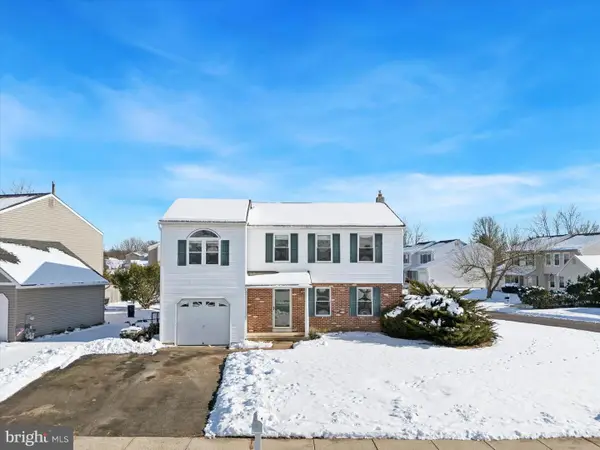 $439,900Coming Soon4 beds 2 baths
$439,900Coming Soon4 beds 2 baths146 Hunt Dr, HORSHAM, PA 19044
MLS# PAMC2165064Listed by: RE/MAX CENTRE REALTORS - Open Fri, 1 to 5pm
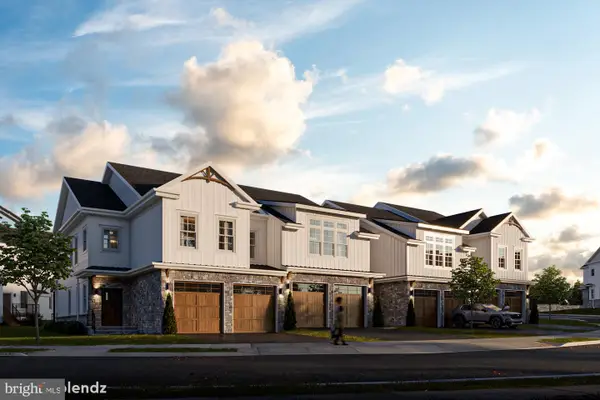 $699,900Active3 beds 3 baths2,259 sq. ft.
$699,900Active3 beds 3 baths2,259 sq. ft.Lot 44 Bryce Drive, HORSHAM, PA 19044
MLS# PAMC2148970Listed by: VANGUARD REALTY ASSOCIATES - New
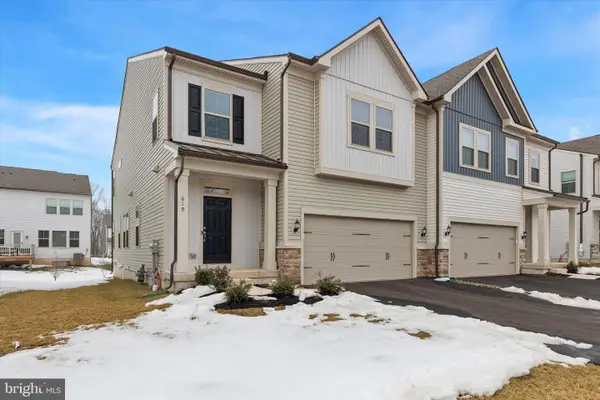 $799,990Active3 beds 4 baths3,428 sq. ft.
$799,990Active3 beds 4 baths3,428 sq. ft.619 Liberty Ridge Rd, HORSHAM, PA 19044
MLS# PAMC2168106Listed by: BHHS FOX & ROACH-BLUE BELL - Open Fri, 1 to 5pmNew
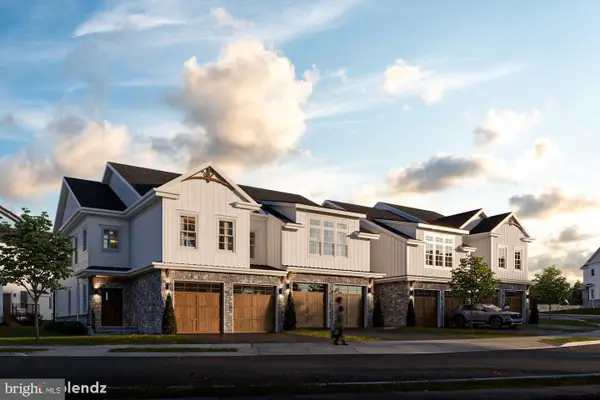 $699,900Active3 beds 3 baths2,259 sq. ft.
$699,900Active3 beds 3 baths2,259 sq. ft.Lot 43 Bryce Drive, HORSHAM, PA 19044
MLS# PAMC2168140Listed by: VANGUARD REALTY ASSOCIATES - New
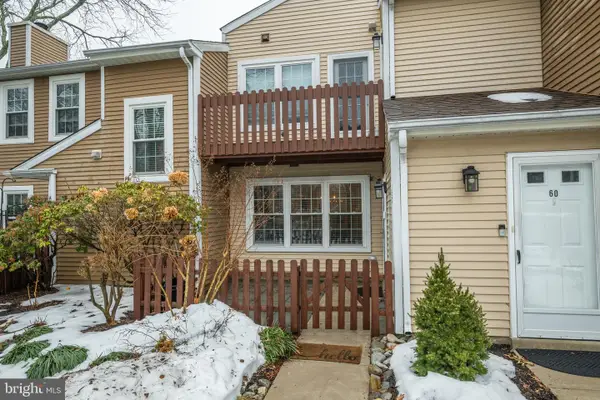 $309,000Active2 beds 1 baths950 sq. ft.
$309,000Active2 beds 1 baths950 sq. ft.52 Dogwood Ln #d-9, HORSHAM, PA 19044
MLS# PAMC2167940Listed by: ADVANTAGE REAL ESTATE SERVICES

