927 Herman Rd, HORSHAM, PA 19044
Local realty services provided by:Better Homes and Gardens Real Estate Reserve
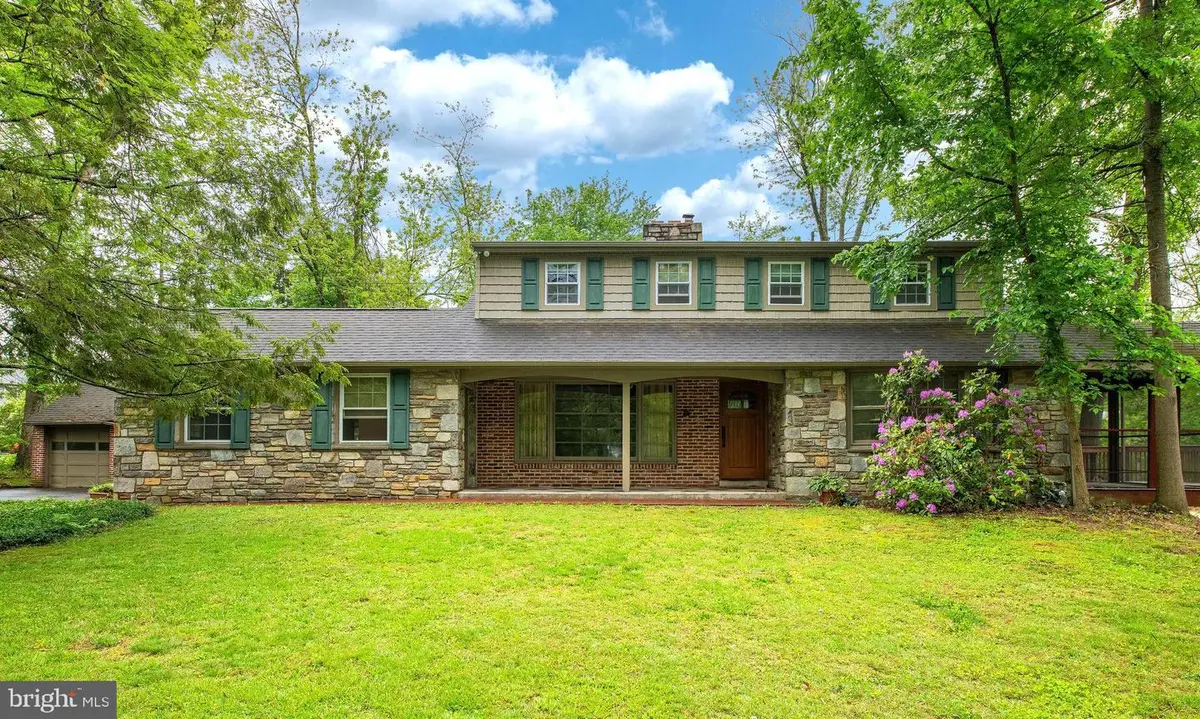
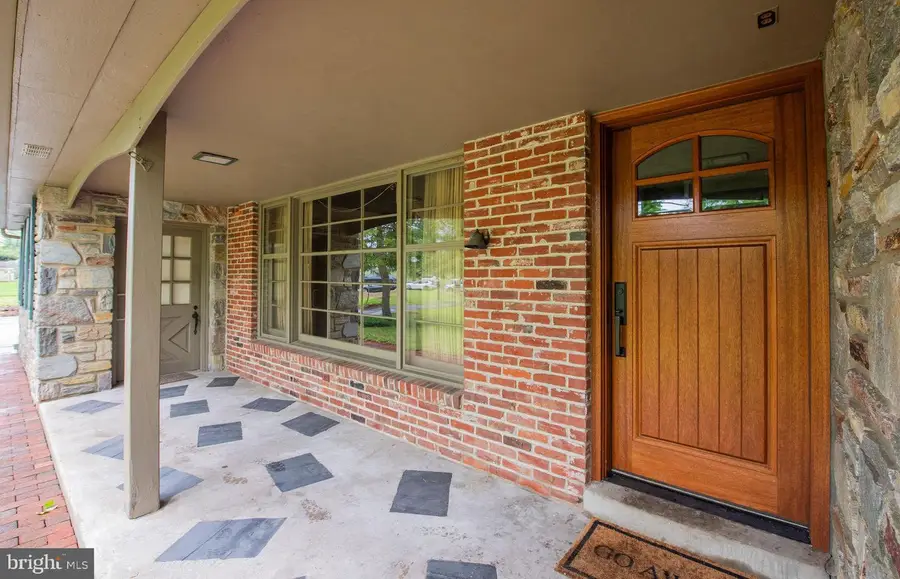
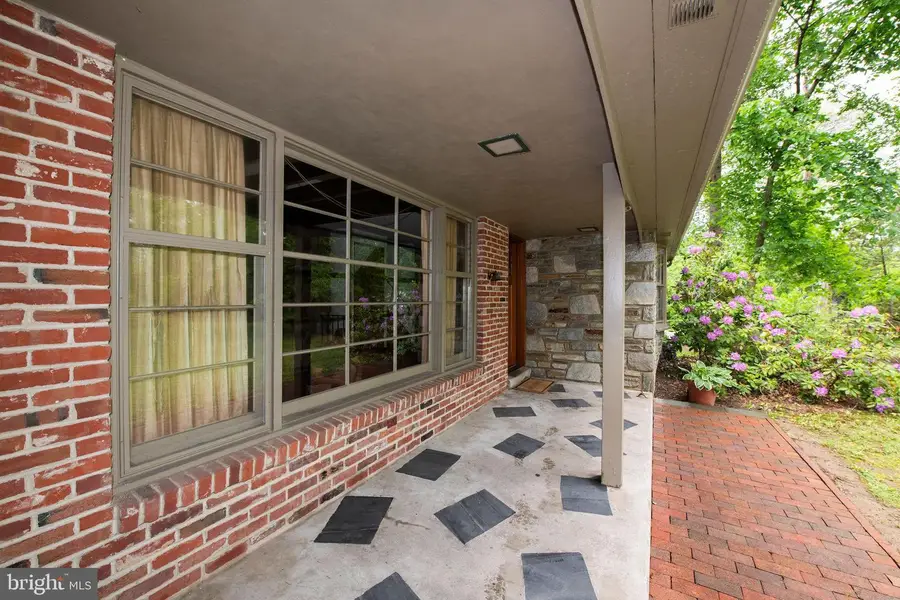
927 Herman Rd,HORSHAM, PA 19044
$625,000
- 6 Beds
- 4 Baths
- 3,408 sq. ft.
- Single family
- Pending
Listed by:andrea farrell
Office:bhhs fox & roach-blue bell
MLS#:PAMC2138658
Source:BRIGHTMLS
Price summary
- Price:$625,000
- Price per sq. ft.:$183.39
About this home
Welcome to this 5 bedroom 2.5 bath, (main house) custom built and an in-law suite consisting of 1 bedroom and 1 full bath. The in-law suite is approx.465 sq ft. After many many years enjoying this family home it is time to pass to another owner, with a little bit of love and updating this home has so much to offer. While this home needs updating throughout, the location and magical setting is unmatched. Situated on 2.19 acres and Perfectly located in the Award Winning Hatboro-Horsham School District.
Hardwood floor throughout the 1st, 2nd and 3rd floors, with a little bit of love they can be restored to new. Enter into a cozy living room, a bay window with lots of natural light and a stone floor to ceiling wood burning fireplace. Off your foyer is a formal dining room with sliders to an enclosed screened porch and deck overlooking a private, serene backyard and a spring fed large pond. The middle of the pond is approximately 6 - 8 feet deep. Also on this level is your eat-in kitchen, wall oven, electric cooktop and double sink. Down a few stairs is an expansive family room, wet bar, fireplace and newer windows overlooking your serene backyard. Laundry area and half bath are just off the family room. Down another few steps is finished space that could be turned into another sitting area, gaming room and/or a playroom. And yet another room on this same level currently used as a workshop and houses your mechanicals. The 2nd floor of this home has 3 bedrooms and a full hall bath. The 3rd level has 2 more bedrooms and a full hall bath. Enter the in-law suite either by the back door or off the home's front porch. The attached in-law suite consists of 1 bedroom, full bath with stall shower, living room, dining area and an efficiency kitchen. The in-law suite does have its own electrical. There is a pool but it has not been opened in approximately 20 years. Pool is an in-ground 35,000 gallon cement pool, 9 feet in depth with a bath house with water. Public record is incorrect, it does have gas heat and public sewer. There is also a 3 car detached garage for more space. Location!! Location!! Location!! In walking distance to the Horsham power line trail, a short drive to parks and recreational amenities, easy access to great restaurants, shopping and major highways.
Contact an agent
Home facts
- Year built:1956
- Listing Id #:PAMC2138658
- Added:92 day(s) ago
- Updated:August 15, 2025 at 07:30 AM
Rooms and interior
- Bedrooms:6
- Total bathrooms:4
- Full bathrooms:3
- Half bathrooms:1
- Living area:3,408 sq. ft.
Heating and cooling
- Cooling:Central A/C
- Heating:Baseboard - Hot Water, Natural Gas
Structure and exterior
- Year built:1956
- Building area:3,408 sq. ft.
- Lot area:2.19 Acres
Schools
- High school:HATBORO-HORSHAM SENIOR
- Middle school:KEITH VALLEY
Utilities
- Water:Public
- Sewer:Public Sewer
Finances and disclosures
- Price:$625,000
- Price per sq. ft.:$183.39
- Tax amount:$10,100 (2025)
New listings near 927 Herman Rd
- New
 $409,000Active2 beds 3 baths1,350 sq. ft.
$409,000Active2 beds 3 baths1,350 sq. ft.42 Windsor Pass #42, HORSHAM, PA 19044
MLS# PAMC2151660Listed by: KELLER WILLIAMS REAL ESTATE-HORSHAM  $414,900Pending3 beds 2 baths1,819 sq. ft.
$414,900Pending3 beds 2 baths1,819 sq. ft.65 Wynmere Dr, HORSHAM, PA 19044
MLS# PAMC2150312Listed by: INNOVATE REAL ESTATE- New
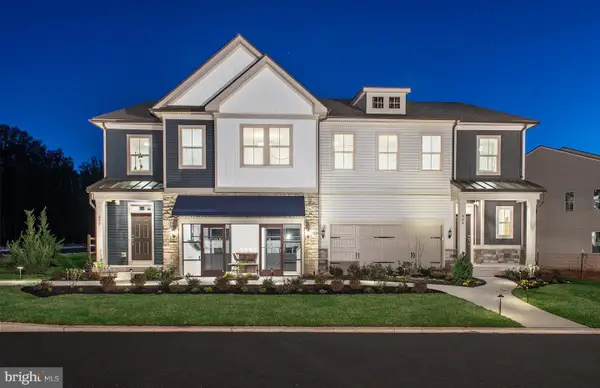 $707,930Active3 beds 3 baths2,465 sq. ft.
$707,930Active3 beds 3 baths2,465 sq. ft.616 Liberty Ridge Rd, HORSHAM, PA 19044
MLS# PAMC2150222Listed by: PULTE HOMES OF PA LIMITED PARTNERSHIP 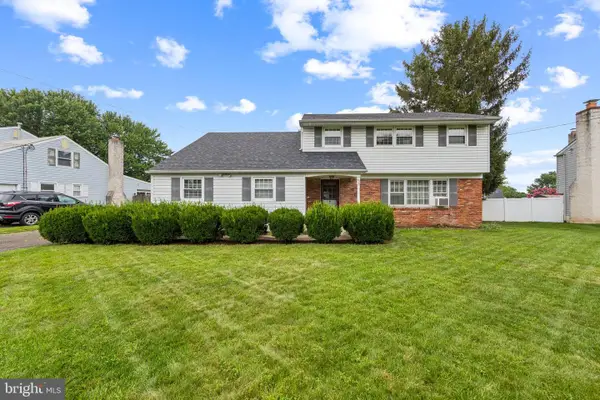 $460,000Pending5 beds 2 baths2,272 sq. ft.
$460,000Pending5 beds 2 baths2,272 sq. ft.48 Maurice Ln, HATBORO, PA 19040
MLS# PAMC2149962Listed by: RE/MAX MAIN LINE-PAOLI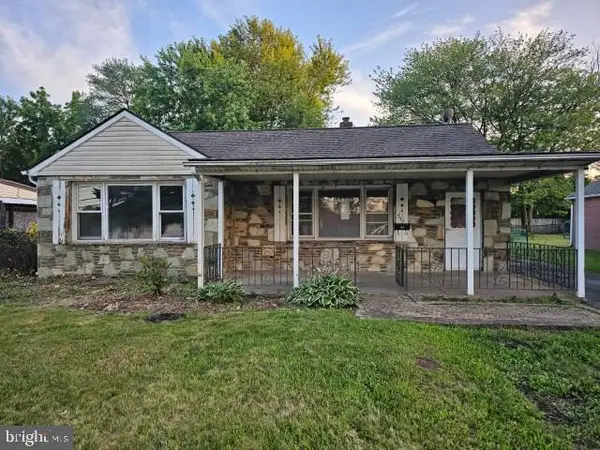 $285,000Pending3 beds 1 baths1,008 sq. ft.
$285,000Pending3 beds 1 baths1,008 sq. ft.711 W County Line Rd, HATBORO, PA 19040
MLS# PAMC2149984Listed by: MLS DIRECT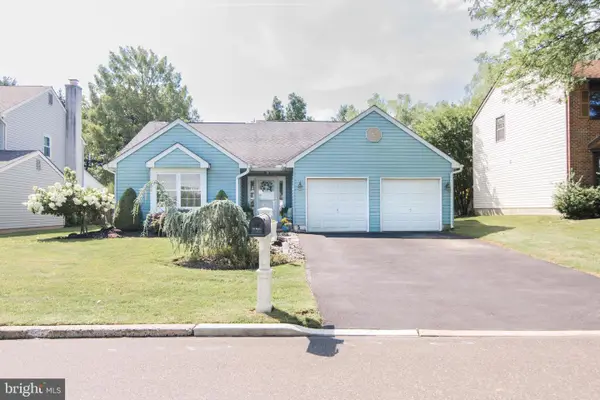 $450,000Pending3 beds 2 baths1,735 sq. ft.
$450,000Pending3 beds 2 baths1,735 sq. ft.5 Hedgerow Ln, HORSHAM, PA 19044
MLS# PAMC2147998Listed by: RE/MAX KEYSTONE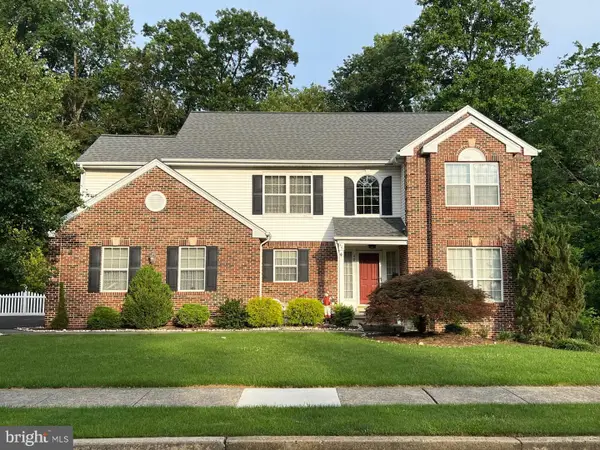 $625,000Pending4 beds 3 baths2,540 sq. ft.
$625,000Pending4 beds 3 baths2,540 sq. ft.401 Aspen Ln, HATBORO, PA 19040
MLS# PAMC2147844Listed by: HOMESTARR REALTY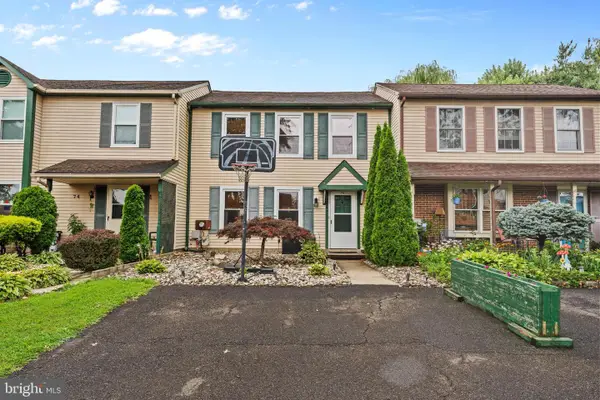 $369,000Pending3 beds 2 baths1,236 sq. ft.
$369,000Pending3 beds 2 baths1,236 sq. ft.76 Hunt, HORSHAM, PA 19044
MLS# PAMC2147712Listed by: RE/MAX SIGNATURE $560,000Pending4 beds 2 baths2,519 sq. ft.
$560,000Pending4 beds 2 baths2,519 sq. ft.29 Maurice Ln, HATBORO, PA 19040
MLS# PAMC2147518Listed by: LONG & FOSTER REAL ESTATE, INC.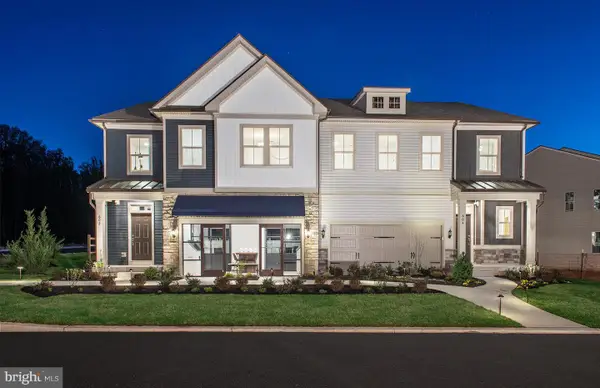 $706,930Active3 beds 3 baths2,465 sq. ft.
$706,930Active3 beds 3 baths2,465 sq. ft.603 Liberty Ridge Rd, HORSHAM, PA 19044
MLS# PAMC2147482Listed by: PULTE HOMES OF PA LIMITED PARTNERSHIP

