18 Janet St, Houtzdale, PA 16651
Local realty services provided by:Better Homes and Gardens Real Estate Premier
18 Janet St,Houtzdale, PA 16651
$239,900
- 3 Beds
- 4 Baths
- 3,700 sq. ft.
- Single family
- Pending
Listed by: josie tekely
Office: realty one group landmark
MLS#:PACD2044906
Source:BRIGHTMLS
Price summary
- Price:$239,900
- Price per sq. ft.:$64.84
About this home
Beautifully updated ranch home in a quiet Houtzdale neighborhood. This 3-bedroom, 3.5-bath property offers a spacious and functional layout designed for comfortable everyday living. The main level features a bright and inviting living room with large windows, hardwood floors, and a cozy fireplace. The kitchen has been thoughtfully updated with white cabinetry, a center island, and a tile backsplash, making it perfect for both cooking and entertaining. The primary bedroom includes a private ensuite bath, while two additional bedrooms and a full bath provide ample space for family or guests. The expansive lower level offers incredible flexibility and could serve as a recreation room, home office, gym, or potential in-law suite. Enjoy outdoor living on the beautiful back deck or relax on the welcoming front porch surrounded by mature trees and peaceful surroundings. With modern updates and classic charm throughout, this home is move-in ready and waiting for its new owners. Schedule your private tour today to experience all this lovely property has to offer.
Contact an agent
Home facts
- Year built:1965
- Listing ID #:PACD2044906
- Added:52 day(s) ago
- Updated:December 17, 2025 at 10:50 AM
Rooms and interior
- Bedrooms:3
- Total bathrooms:4
- Full bathrooms:3
- Half bathrooms:1
- Living area:3,700 sq. ft.
Heating and cooling
- Cooling:Central A/C
- Heating:Forced Air, Propane - Leased
Structure and exterior
- Roof:Shingle
- Year built:1965
- Building area:3,700 sq. ft.
- Lot area:0.53 Acres
Utilities
- Water:Public
- Sewer:Public Sewer
Finances and disclosures
- Price:$239,900
- Price per sq. ft.:$64.84
- Tax amount:$1,940 (2023)
New listings near 18 Janet St
 $235,000Active3 beds 3 baths2,232 sq. ft.
$235,000Active3 beds 3 baths2,232 sq. ft.56 Dorthea Street Ext, HOUTZDALE, PA 16651
MLS# PACD2045010Listed by: REALTY ONE GROUP LANDMARK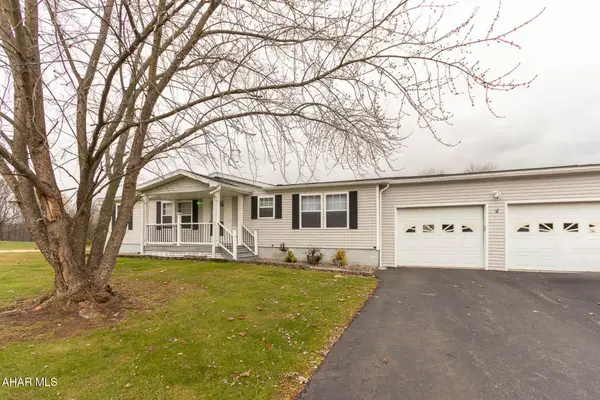 $235,000Active3 beds 3 baths1,584 sq. ft.
$235,000Active3 beds 3 baths1,584 sq. ft.56 Dorthea Street, Houtzdale, PA 16651
MLS# 78938Listed by: REALTY ONE GROUP LANDMARK CLEARFIELD $133,500Pending3 beds 2 baths1,944 sq. ft.
$133,500Pending3 beds 2 baths1,944 sq. ft.925 W W Clara Street, Houtzdale, PA 16651
MLS# 78775Listed by: REALTY ONE GROUP LANDMARK CLEARFIELD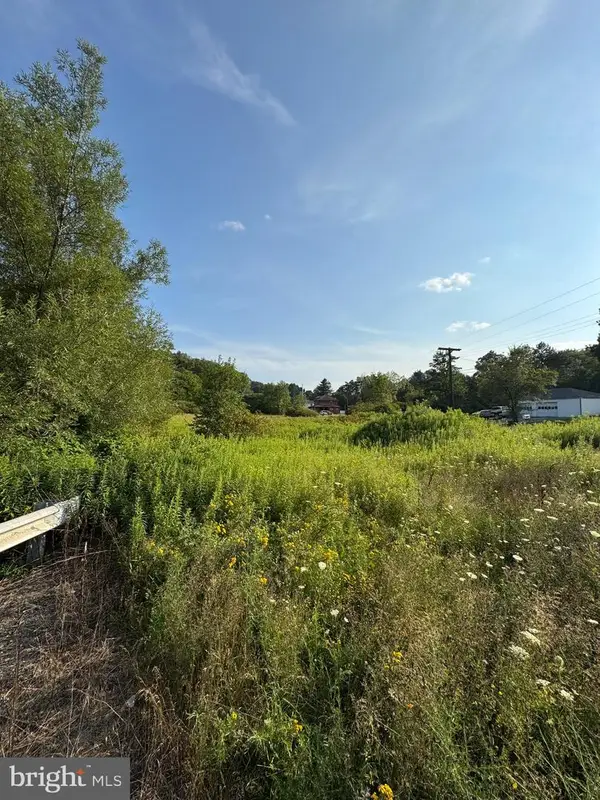 $29,900Active1.5 Acres
$29,900Active1.5 Acres0 Houtz Street, HOUTZDALE, PA 16651
MLS# PACD2044736Listed by: RYEN REALTY LLC $124,900Active-- beds 2 baths2,052 sq. ft.
$124,900Active-- beds 2 baths2,052 sq. ft.627 Hannah St, HOUTZDALE, PA 16651
MLS# PACD2044698Listed by: RE/MAX CENTRE REALTY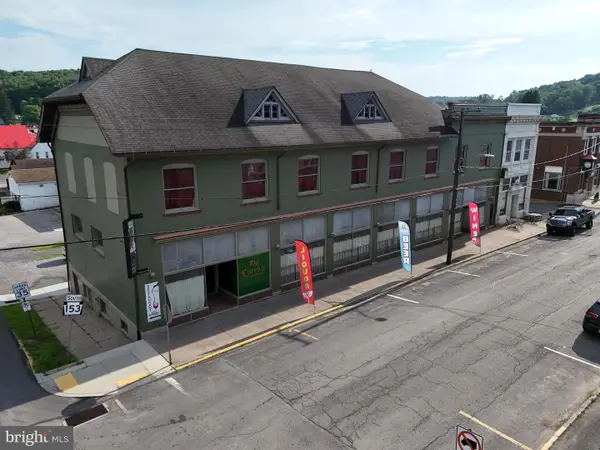 $850,000Active-- beds 6 baths21,000 sq. ft.
$850,000Active-- beds 6 baths21,000 sq. ft.703 Hannah St, HOUTZDALE, PA 16651
MLS# PACD2044660Listed by: REALTY ONE GROUP LANDMARK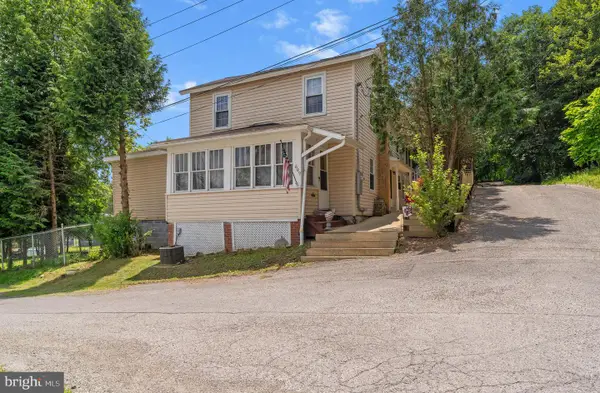 $191,900Pending4 beds 4 baths2,503 sq. ft.
$191,900Pending4 beds 4 baths2,503 sq. ft.609 Elizabeth St, HOUTZDALE, PA 16651
MLS# PACD2044650Listed by: RE/MAX CENTRE REALTY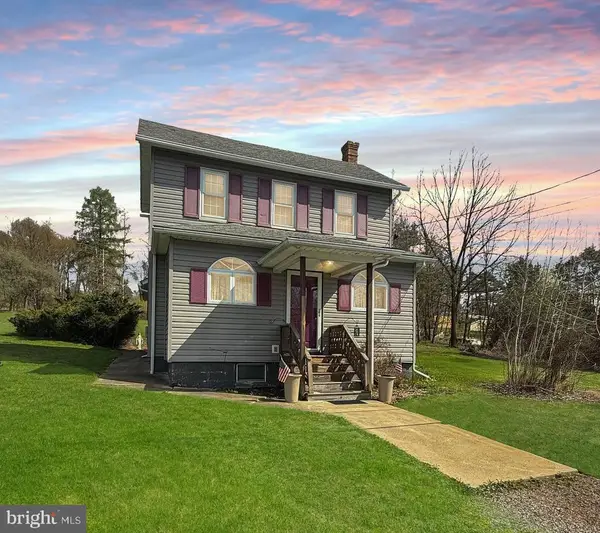 $104,900Active3 beds 1 baths1,284 sq. ft.
$104,900Active3 beds 1 baths1,284 sq. ft.3660 Ginter Morann Hwy, HOUTZDALE, PA 16651
MLS# PACD2044458Listed by: RYEN REALTY LLC
