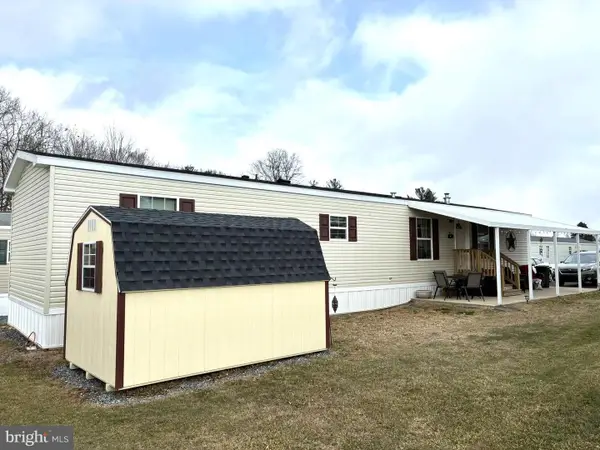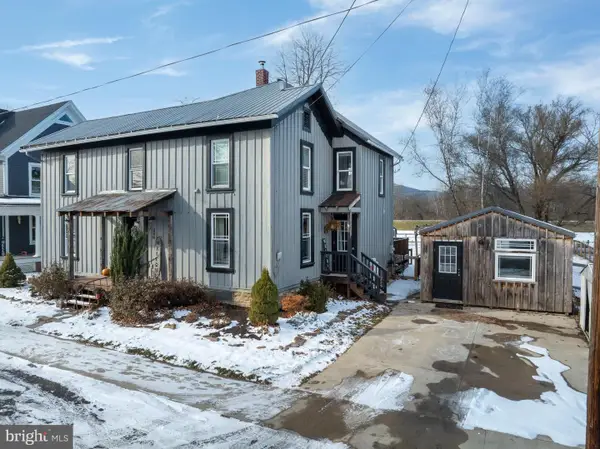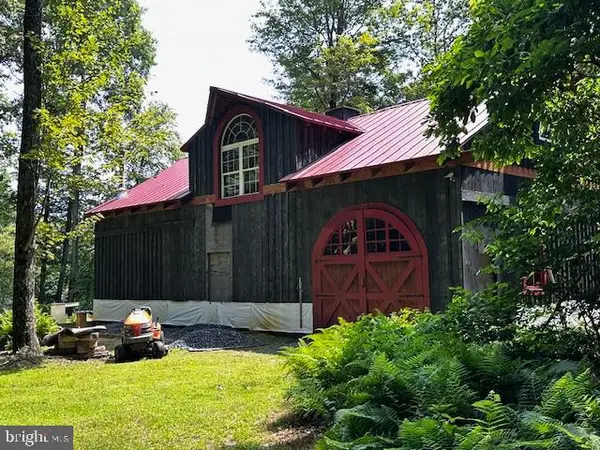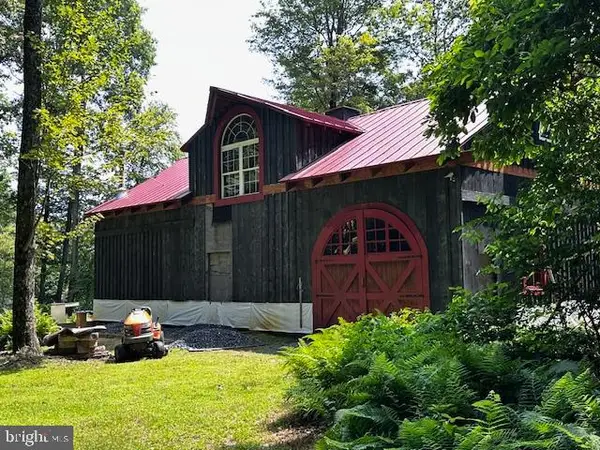198 N Hunter Run Rd, Howard, PA 16841
Local realty services provided by:Better Homes and Gardens Real Estate Murphy & Co.
198 N Hunter Run Rd,Howard, PA 16841
$575,000
- 3 Beds
- 1 Baths
- 3,800 sq. ft.
- Single family
- Active
Listed by: jennifer l hays
Office: iron valley real estate of central pa
MLS#:PACE2516486
Source:BRIGHTMLS
Price summary
- Price:$575,000
- Price per sq. ft.:$151.32
About this home
BRAND NEW PRICE,,,,,PRICED TO SELL. ........MOTIVATED SELLERS!!! SELLERS MOVING OUT OF STATE.. If you are looking for a one of a kind home, you have found it. This amish built barndominium is exactly that. One of a kind. This 3800 SF home features 3 open bedrooms with a loft area and a loft sitting area. This home is completly open concept the whole way around. The beautiful exposed wood through out the home is a wood lovers dream. The garage is attached to the home but it is massive. If you want to add a lift, tools galore, lifted vehicle or even a recreational vehicle there is plenty of room to do so. You can put a semi in there and change the oil if you want to. There is also water hookups in the back of the garage. Also extra storage space. Also BONUS...There is a hot tub room with pull down shade for extra privacy.
Built in 2022 there has been upgrades since. There is a NEW,,,,12 by 50 ft deck on the side of the house. Amish built. New walk in shower. Amish built. Brand new well pump, along with 50 feet of brand new water line. Brand new water system and pump tech. Brand new uv lights put in all mini splits to prevent mold. Brought in appr 50 tons of dirt to add to the yard and removed stone. Brand new grass seed all over. Sensored refrigerator only 5 months old. Counter tops are Epoxy coated with Matte finish. Durable, waterproof, food safe, Seamless with uniques patterns. Brand new cinnamon colored flashing the whole way around the house. Beautiful fire pit area that can accomodate 10 people. Fresh burnt wood the whole way around. With a full wood shed. Also the property was just recently surveyed.
There are 2 RV hookups. Genearator hookup at the shed. And much more
This house is a haven for anyone who loves sitting out on the deck enjoying the mountainous view, the wildlife and the quiet from the hustle and bustle.
If you love state parks, Bald Eagle state park is right down the road appr 3 miles. Hunting, fishing, boating, swimming. If you love Penn State football, guess what? 25 minutes away from the stadium. 20 minutes away from State College Airport.
The quiet serene surroundings makes for a calm exposure to all the elements.
Situated on 1.33 acres. 2 parcels. 1.17 and .16 parceled right of way. ......
So whether your looking for your own little paradise of quiet serene living or your looking to start your own Air B and B. This is it. This Barndo will not last long come see it before its gone.
Contact an agent
Home facts
- Year built:2022
- Listing ID #:PACE2516486
- Added:147 day(s) ago
- Updated:February 27, 2026 at 02:43 PM
Rooms and interior
- Bedrooms:3
- Total bathrooms:1
- Full bathrooms:1
- Flooring:Laminated, Luxury Vinyl Plank, Vinyl
- Dining Description:Combination Dining/Living, Combination Kitchen/Dining
- Bathrooms Description:WhirlPool/HotTub
- Kitchen Description:Built-In Microwave, Combination Kitchen/Living, Dishwasher, Energy Efficient Appliances, Exhaust Fan, Icemaker, Kitchen - Country, Oven/Range - Electric, Range Hood, Recessed Lighting, Refrigerator, Stainless Steel Appliances, Stove, Upgraded Countertops, Water Dispenser, Water Heater
- Living area:3,800 sq. ft.
Heating and cooling
- Cooling:Ceiling Fan(s), Ductless/Mini-Split, Multi Units, Window Unit(s)
- Heating:Wall Unit
Structure and exterior
- Roof:Metal
- Year built:2022
- Building area:3,800 sq. ft.
- Lot area:1.33 Acres
- Lot Features:Backs to Trees, Front Yard, Landscaping, Partly Wooded, Road Frontage, Rural, SideYard(s), Sloping
- Architectural Style:Contemporary, Craftsman, Loft with Bedrooms
- Construction Materials:Blown-In Insulation, CPVC/PVC, Concrete, Tile, Vinyl Siding
- Exterior Features:Deck(s), Extensive Hardscape, Exterior Lighting, Outbuilding(s), Porch(es)
- Foundation Description:Slab
- Levels:2 Stories
Schools
- High school:CENTRAL MOUNTAIN
- Middle school:CENTRAL MOUNTAIN
- Elementary school:LIBERTY-CURTIN
Utilities
- Water:Holding Tank, Private, Well
- Sewer:On Site Septic
Finances and disclosures
- Price:$575,000
- Price per sq. ft.:$151.32
- Tax amount:$3,708 (2025)
Features and amenities
- Laundry features:Dryer - Electric, Washer
- Amenities:200+ Amp Service, Bar, Cable TV Available, Ceiling Fan(s), Electric Available, Exterior Cameras, Phone Available, Recessed Lighting, Smoke Detector, Water Treat System
New listings near 198 N Hunter Run Rd
 $99,000Active2 beds 2 baths1,056 sq. ft.
$99,000Active2 beds 2 baths1,056 sq. ft.135 Hillside, HOWARD, PA 16841
MLS# PACE2517344Listed by: SWC REALTY, LLC $300,000Pending4 beds 3 baths2,026 sq. ft.
$300,000Pending4 beds 3 baths2,026 sq. ft.156 E Main St, HOWARD, PA 16841
MLS# PACE2517142Listed by: LUSK & ASSOCIATES SOTHEBY'S INTERNATIONAL REALTY $699,000Active2 beds 1 baths1,500 sq. ft.
$699,000Active2 beds 1 baths1,500 sq. ft.538 Two Mile Rd, HOWARD, PA 16841
MLS# PACE2516832Listed by: JUNIATA REALTY $699,000Active12.93 Acres
$699,000Active12.93 Acres538 Two Mile Rd, HOWARD, PA 16841
MLS# PACE2515850Listed by: JUNIATA REALTY

