1015 Waltonville Rd, Hummelstown, PA 17036
Local realty services provided by:Better Homes and Gardens Real Estate GSA Realty
1015 Waltonville Rd,Hummelstown, PA 17036
$359,900
- 3 Beds
- 2 Baths
- 1,233 sq. ft.
- Single family
- Active
Listed by: ralph marion harvey iii
Office: listwithfreedom.com
MLS#:PADA2051856
Source:BRIGHTMLS
Price summary
- Price:$359,900
- Price per sq. ft.:$291.89
About this home
Charming 3-Bedroom Ranch with Modern Updates & Cozy Features!
Don’t miss this beautifully maintained 3-bedroom, 1.5-bath ranch home on a peaceful 0.41-acre lot. This move-in-ready gem features hardwood floors throughout, a spacious living room with a gas fireplace insert, and a comfortable dining room—perfect for everyday living or entertaining.
All three bedrooms are generously sized, and the kitchen and bath are finished with easy-to-maintain vinyl tile flooring. The home includes a partially finished basement with a wood-burning fireplace, great for a second living space, or home office.
Recent updates include a new electrical panel, new washer and dryer, and new refrigerator. Stay comfortable year-round with central air and a high-efficiency heat pump.
Enjoy the outdoors from the heated sunroom or step outside to the back deck overlooking the private backyard. The home is on public sewer with well water—giving you the best of both worlds.
Highlights:
3 Bedrooms
1.5 Bathrooms
Living Room w/ Gas Fireplace Insert
Dining Room
Partially Finished Basement w/ Wood-Burning Fireplace
New Electrical Panel
New Washer & Dryer
New Refrigerator
Hardwood Floors Throughout Main Level
Vinyl Tile in Kitchen & Bathrooms
Central Air & Heat Pump
Heated Sunroom
Back Deck
Public Sewer & Well Water
0.41 Acre Lot
Contact an agent
Home facts
- Year built:1971
- Listing ID #:PADA2051856
- Added:46 day(s) ago
- Updated:January 08, 2026 at 02:50 PM
Rooms and interior
- Bedrooms:3
- Total bathrooms:2
- Full bathrooms:1
- Half bathrooms:1
- Living area:1,233 sq. ft.
Heating and cooling
- Cooling:Central A/C
- Heating:Baseboard - Electric, Central, Propane - Owned
Structure and exterior
- Roof:Shingle
- Year built:1971
- Building area:1,233 sq. ft.
- Lot area:0.41 Acres
Schools
- High school:HERSHEY HIGH SCHOOL
- Middle school:HERSHEY MIDDLE SCHOOL
Utilities
- Water:Private, Well
- Sewer:Public Sewer
Finances and disclosures
- Price:$359,900
- Price per sq. ft.:$291.89
- Tax amount:$2,815 (2025)
New listings near 1015 Waltonville Rd
 $474,900Pending4 beds 3 baths1,820 sq. ft.
$474,900Pending4 beds 3 baths1,820 sq. ft.606 S Crawford Rd, HUMMELSTOWN, PA 17036
MLS# PADA2052240Listed by: COLDWELL BANKER REALTY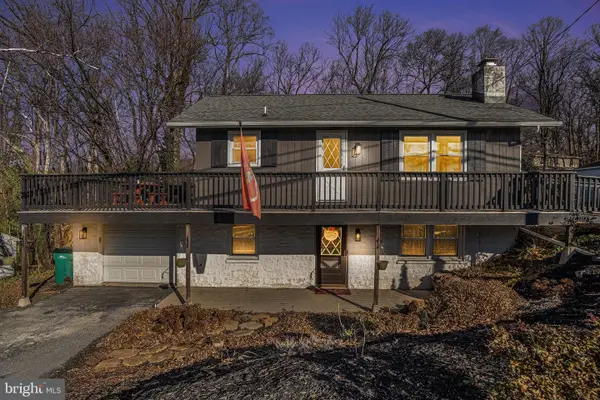 $310,000Pending3 beds 2 baths1,848 sq. ft.
$310,000Pending3 beds 2 baths1,848 sq. ft.923 Sunnyside Rd, HUMMELSTOWN, PA 17036
MLS# PADA2052546Listed by: COLDWELL BANKER REALTY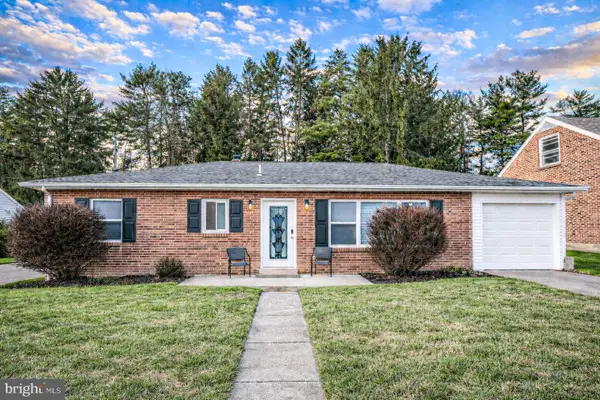 $322,500Active3 beds 3 baths1,960 sq. ft.
$322,500Active3 beds 3 baths1,960 sq. ft.416 N Duke St, HUMMELSTOWN, PA 17036
MLS# PADA2052532Listed by: KELLER WILLIAMS OF CENTRAL PA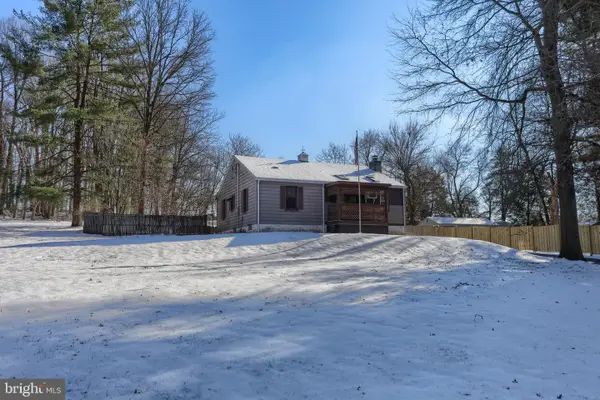 $340,000Pending2 beds 1 baths1,285 sq. ft.
$340,000Pending2 beds 1 baths1,285 sq. ft.1415 Shopes Church Rd, HUMMELSTOWN, PA 17036
MLS# PADA2052450Listed by: RE/MAX PINNACLE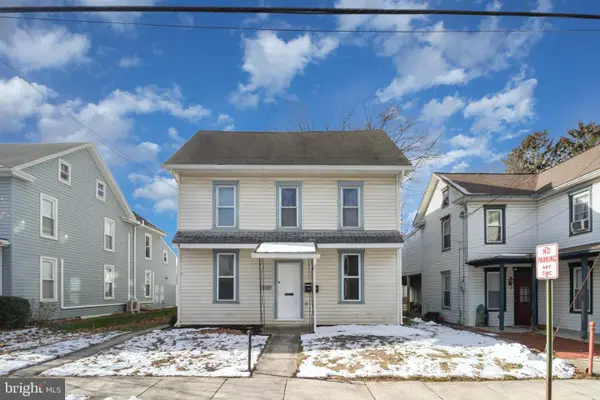 $350,000Pending5 beds -- baths3,048 sq. ft.
$350,000Pending5 beds -- baths3,048 sq. ft.118 S Railroad St, HUMMELSTOWN, PA 17036
MLS# PADA2052424Listed by: FOR SALE BY OWNER PLUS, REALTORS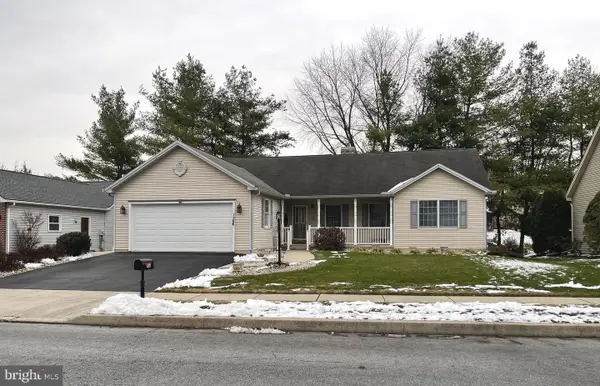 $385,000Pending3 beds 3 baths2,144 sq. ft.
$385,000Pending3 beds 3 baths2,144 sq. ft.12 Sweet Arrow Dr, HUMMELSTOWN, PA 17036
MLS# PADA2052326Listed by: COLDWELL BANKER REALTY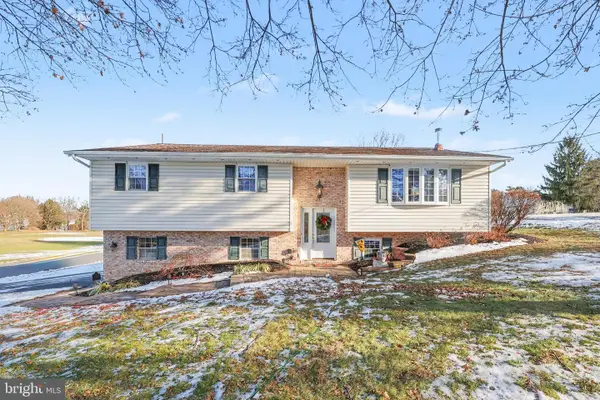 $389,000Pending3 beds 3 baths2,132 sq. ft.
$389,000Pending3 beds 3 baths2,132 sq. ft.236 Grandview Rd, HUMMELSTOWN, PA 17036
MLS# PADA2051954Listed by: COLDWELL BANKER REALTY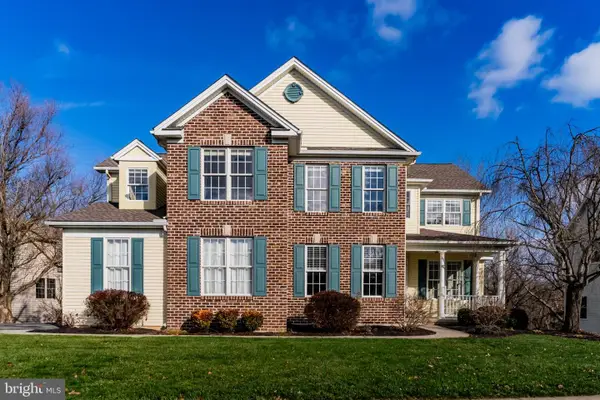 $585,000Pending5 beds 3 baths3,602 sq. ft.
$585,000Pending5 beds 3 baths3,602 sq. ft.74 Sweet Arrow Dr, HUMMELSTOWN, PA 17036
MLS# PADA2052124Listed by: COLDWELL BANKER REALTY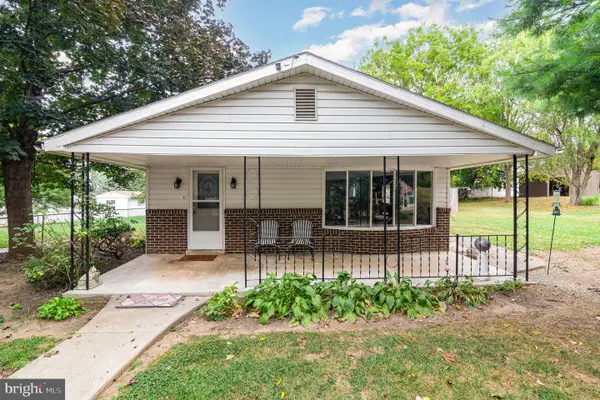 $250,000Pending3 beds 1 baths1,200 sq. ft.
$250,000Pending3 beds 1 baths1,200 sq. ft.55 Ethel Ave, HUMMELSTOWN, PA 17036
MLS# PADA2052042Listed by: JOY DANIELS REAL ESTATE GROUP, LTD $460,000Pending4 beds 3 baths1,908 sq. ft.
$460,000Pending4 beds 3 baths1,908 sq. ft.123 Graystone Dr, HUMMELSTOWN, PA 17036
MLS# PADA2051978Listed by: COLDWELL BANKER REALTY
