1124 Peggy Dr, Hummelstown, PA 17036
Local realty services provided by:Better Homes and Gardens Real Estate Premier
Listed by:nathan mountain
Office:mountain realty era powered
MLS#:PADA2048196
Source:BRIGHTMLS
Price summary
- Price:$331,000
- Price per sq. ft.:$152.53
About this home
Welcome to 1124 Peggy Drive, a beautifully updated 3 bedroom, 2.5 bathroom home located in a quiet and convenient Hummelstown neighborhood. Freshly painted throughout and featuring brand new replacement windows, this home is move-in ready and full of modern comforts.
The heart of the home is the kitchen, complete with stainless steel appliances, granite countertops and plenty of cabinet space (including a pantry) - perfect for cooking and entertaining. A convenient main level laundry room adds everyday practicality, while gas heat and gas hot water ensure year-round efficiency.
Downstairs, the cozy lower-level family room offers the perfect space to relax or host guests, enhanced by a built-in wet bar for effortless entertaining. Step out to the screened-in porch located on the main level for peaceful mornings or summer evenings in comfort.
With 3 generously sized bedrooms and 2.5 well appointed bathrooms, there's room for everyone to spread out and feel at home. Don't miss your chance to own this thoughtfully updated and well-maintained property situated in the desirable Oakmont neighborhood of Hummelstown.
Contact an agent
Home facts
- Year built:1979
- Listing ID #:PADA2048196
- Added:52 day(s) ago
- Updated:September 29, 2025 at 07:35 AM
Rooms and interior
- Bedrooms:3
- Total bathrooms:3
- Full bathrooms:2
- Half bathrooms:1
- Living area:2,170 sq. ft.
Heating and cooling
- Cooling:Central A/C
- Heating:Forced Air, Natural Gas
Structure and exterior
- Roof:Composite, Pitched, Shingle
- Year built:1979
- Building area:2,170 sq. ft.
- Lot area:0.16 Acres
Schools
- High school:HERSHEY HIGH SCHOOL
Utilities
- Water:Public
- Sewer:Public Sewer
Finances and disclosures
- Price:$331,000
- Price per sq. ft.:$152.53
- Tax amount:$4,128 (2023)
New listings near 1124 Peggy Dr
- Coming Soon
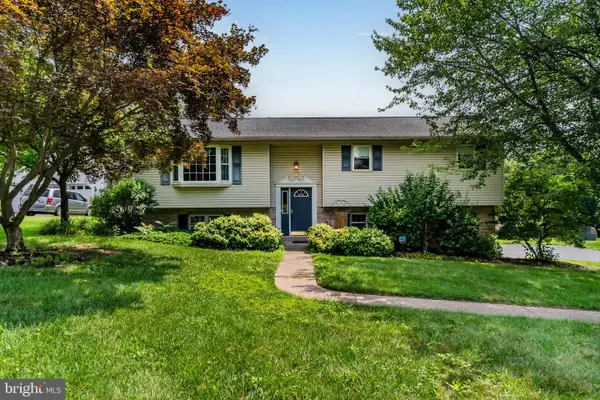 $385,000Coming Soon3 beds 3 baths
$385,000Coming Soon3 beds 3 baths7 Dorchester Rd, HUMMELSTOWN, PA 17036
MLS# PADA2049862Listed by: KELLER WILLIAMS OF CENTRAL PA - New
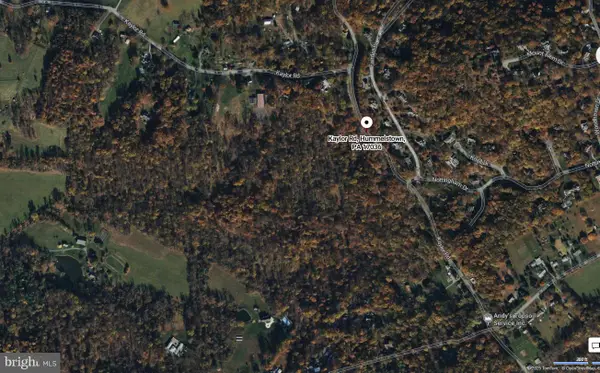 $1,500,000Active30 Acres
$1,500,000Active30 AcresKaylor Road, HUMMELSTOWN, PA 17036
MLS# PADA2049994Listed by: RSR, REALTORS, LLC - New
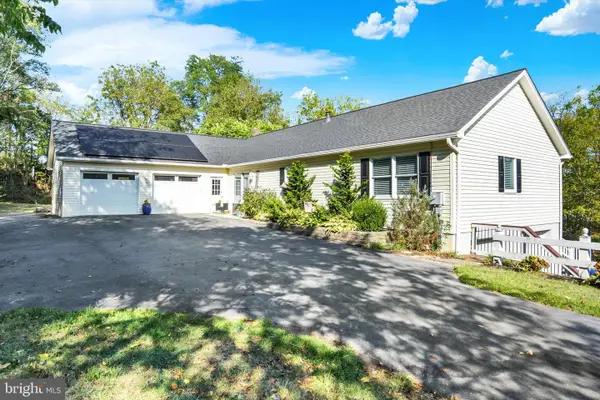 $475,000Active4 beds 2 baths2,352 sq. ft.
$475,000Active4 beds 2 baths2,352 sq. ft.126 Hummel Ln, HUMMELSTOWN, PA 17036
MLS# PADA2049178Listed by: JOY DANIELS REAL ESTATE GROUP, LTD  $149,900Pending1.29 Acres
$149,900Pending1.29 Acres218-n N Hoernerstown Rd, HUMMELSTOWN, PA 17036
MLS# PADA2049818Listed by: KELLER WILLIAMS REALTY- New
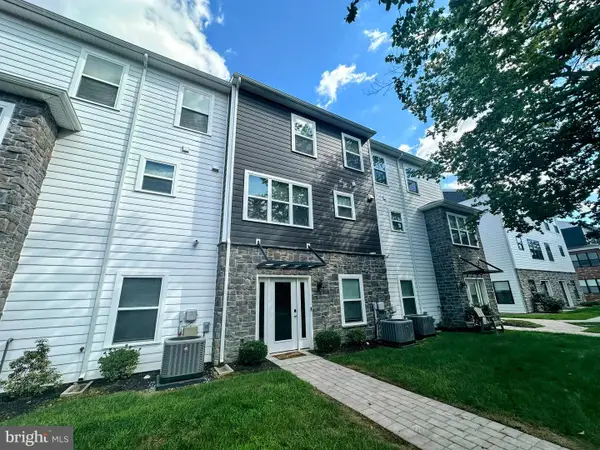 $399,900Active3 beds 3 baths1,820 sq. ft.
$399,900Active3 beds 3 baths1,820 sq. ft.123 High Pointe Dr #36, HUMMELSTOWN, PA 17036
MLS# PADA2048690Listed by: HOUWZER, LLC  $410,000Active3 beds 4 baths2,536 sq. ft.
$410,000Active3 beds 4 baths2,536 sq. ft.8495 Kensi Ct, HUMMELSTOWN, PA 17036
MLS# PADA2049724Listed by: COLDWELL BANKER REALTY $349,900Pending4 beds 2 baths2,388 sq. ft.
$349,900Pending4 beds 2 baths2,388 sq. ft.12 Cheltenham Dr, HUMMELSTOWN, PA 17036
MLS# PADA2049612Listed by: BERKSHIRE HATHAWAY HOMESERVICES HOMESALE REALTY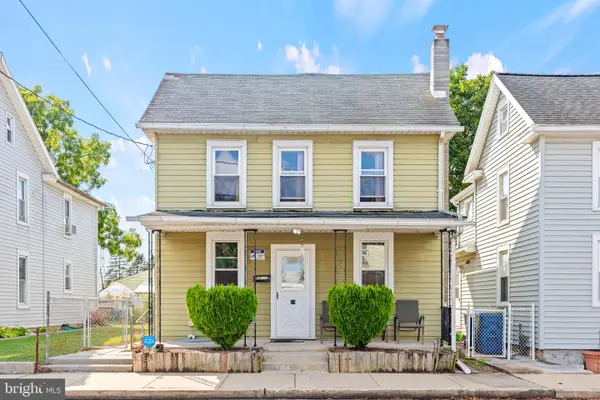 $250,000Active3 beds 2 baths1,232 sq. ft.
$250,000Active3 beds 2 baths1,232 sq. ft.30 N Walnut St, HUMMELSTOWN, PA 17036
MLS# PADA2049646Listed by: LPT REALTY, LLC $309,000Active3 beds 3 baths2,456 sq. ft.
$309,000Active3 beds 3 baths2,456 sq. ft.116 Sparrow Rd, HUMMELSTOWN, PA 17036
MLS# PADA2049360Listed by: COLDWELL BANKER REALTY $699,900Pending4 beds 3 baths3,078 sq. ft.
$699,900Pending4 beds 3 baths3,078 sq. ft.941 Powder Horn Dr, HUMMELSTOWN, PA 17036
MLS# PADA2048072Listed by: EXP REALTY, LLC
