120 Holly St, Hummelstown, PA 17036
Local realty services provided by:Better Homes and Gardens Real Estate GSA Realty
120 Holly St,Hummelstown, PA 17036
$350,000
- 3 Beds
- 2 Baths
- 1,750 sq. ft.
- Single family
- Pending
Listed by:sally copeland
Office:coldwell banker realty
MLS#:PADA2046572
Source:BRIGHTMLS
Price summary
- Price:$350,000
- Price per sq. ft.:$200
About this home
Updated, move-in ready home located in Hummelstown Boro! As you enter, the spacious living room has an abundance of natural light- a great space to hang out with friends or read a good book. It flows into the kitchen - ideal for entertaining. Enjoy stainless steel appliances and granite countertops- terrific for food preparation. The large dining area has loads of character with an exposed brick wall. It will be a great space for meals or completing homework. There are two good size bedrooms on this level and a full bath with updated floors and a tub shower. Retire to the primary suite on the second level. It offers additional storage closets and a half bath. The finished portion of the lower level has a recreation room where you can watch the big game, set up an exercise area or a playroom. Enjoy outdoor living? The back yard will be the place for you! Host a barbcue on the back patio or play a game of catch in the backyard. The detached two car garage will save you from scraping ice and snow from your vehicle. Located in desirable the Lower Dauphin School District and within walking distance to in-town shops and restaurants and less than 4 miles to Hershey Medical Center, schedule your showing today!
Contact an agent
Home facts
- Year built:1948
- Listing ID #:PADA2046572
- Added:72 day(s) ago
- Updated:September 29, 2025 at 07:35 AM
Rooms and interior
- Bedrooms:3
- Total bathrooms:2
- Full bathrooms:1
- Half bathrooms:1
- Living area:1,750 sq. ft.
Heating and cooling
- Cooling:Central A/C
- Heating:Forced Air, Oil, Propane - Leased
Structure and exterior
- Roof:Composite
- Year built:1948
- Building area:1,750 sq. ft.
- Lot area:0.15 Acres
Schools
- High school:LOWER DAUPHIN
Utilities
- Water:Public
- Sewer:Public Sewer
Finances and disclosures
- Price:$350,000
- Price per sq. ft.:$200
- Tax amount:$3,898 (2024)
New listings near 120 Holly St
- Coming SoonOpen Sat, 1 to 3pm
 $215,000Coming Soon3 beds 2 baths
$215,000Coming Soon3 beds 2 baths7881 Jefferson St, HUMMELSTOWN, PA 17036
MLS# PADA2049972Listed by: KELLER WILLIAMS REALTY - Coming Soon
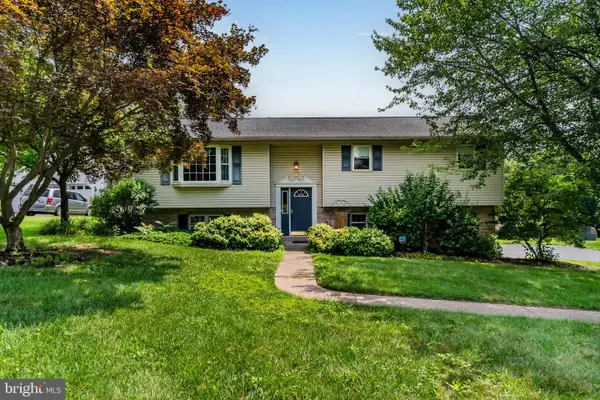 $385,000Coming Soon3 beds 3 baths
$385,000Coming Soon3 beds 3 baths7 Dorchester Rd, HUMMELSTOWN, PA 17036
MLS# PADA2049862Listed by: KELLER WILLIAMS OF CENTRAL PA - New
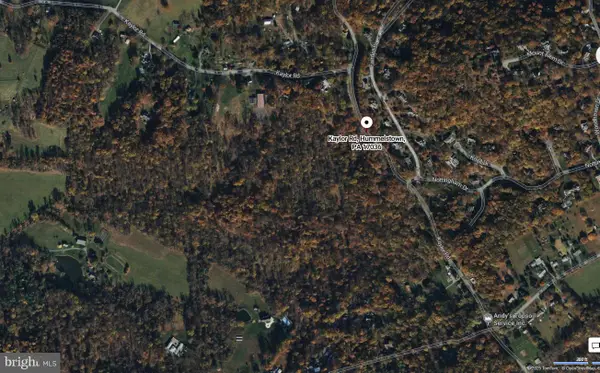 $1,500,000Active30 Acres
$1,500,000Active30 AcresKaylor Road, HUMMELSTOWN, PA 17036
MLS# PADA2049994Listed by: RSR, REALTORS, LLC - New
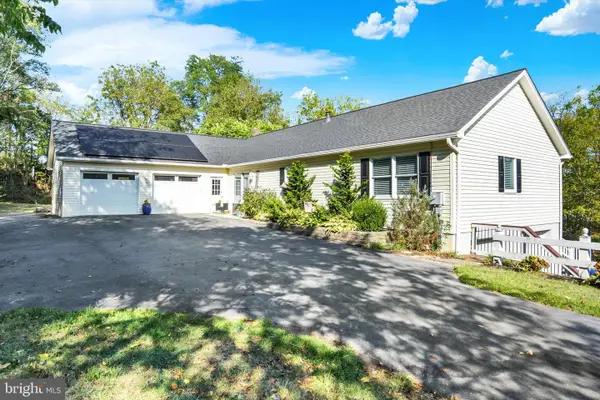 $475,000Active4 beds 2 baths2,352 sq. ft.
$475,000Active4 beds 2 baths2,352 sq. ft.126 Hummel Ln, HUMMELSTOWN, PA 17036
MLS# PADA2049178Listed by: JOY DANIELS REAL ESTATE GROUP, LTD  $149,900Pending1.29 Acres
$149,900Pending1.29 Acres218-n N Hoernerstown Rd, HUMMELSTOWN, PA 17036
MLS# PADA2049818Listed by: KELLER WILLIAMS REALTY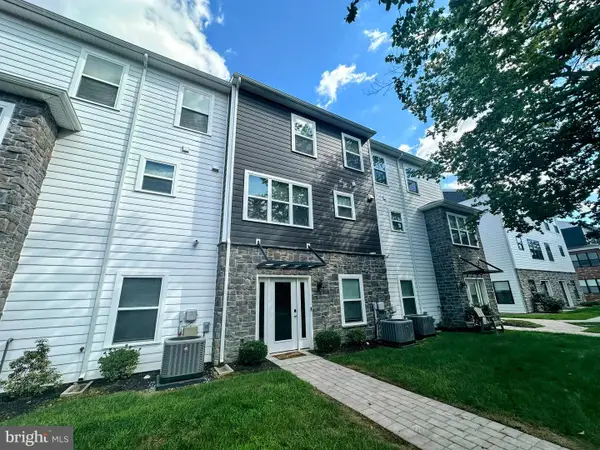 $399,900Active3 beds 3 baths1,820 sq. ft.
$399,900Active3 beds 3 baths1,820 sq. ft.123 High Pointe Dr #36, HUMMELSTOWN, PA 17036
MLS# PADA2048690Listed by: HOUWZER, LLC $410,000Active3 beds 4 baths2,536 sq. ft.
$410,000Active3 beds 4 baths2,536 sq. ft.8495 Kensi Ct, HUMMELSTOWN, PA 17036
MLS# PADA2049724Listed by: COLDWELL BANKER REALTY $349,900Pending4 beds 2 baths2,388 sq. ft.
$349,900Pending4 beds 2 baths2,388 sq. ft.12 Cheltenham Dr, HUMMELSTOWN, PA 17036
MLS# PADA2049612Listed by: BERKSHIRE HATHAWAY HOMESERVICES HOMESALE REALTY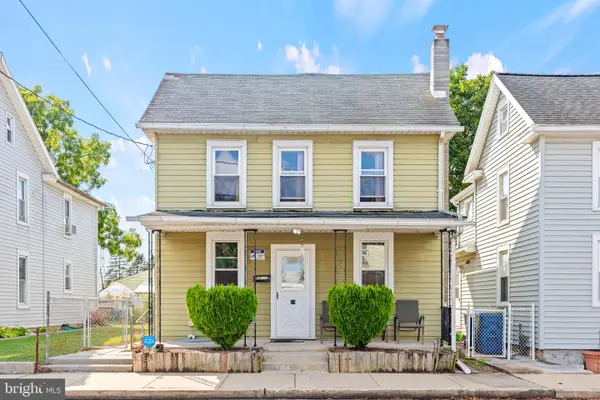 $250,000Active3 beds 2 baths1,232 sq. ft.
$250,000Active3 beds 2 baths1,232 sq. ft.30 N Walnut St, HUMMELSTOWN, PA 17036
MLS# PADA2049646Listed by: LPT REALTY, LLC $309,000Active3 beds 3 baths2,456 sq. ft.
$309,000Active3 beds 3 baths2,456 sq. ft.116 Sparrow Rd, HUMMELSTOWN, PA 17036
MLS# PADA2049360Listed by: COLDWELL BANKER REALTY
