1200 Jill Dr, Hummelstown, PA 17036
Local realty services provided by:Better Homes and Gardens Real Estate Murphy & Co.
1200 Jill Dr,Hummelstown, PA 17036
$525,000
- 4 Beds
- 3 Baths
- 2,048 sq. ft.
- Single family
- Pending
Listed by:judy stover
Office:iron valley real estate of central pa
MLS#:PADA2048672
Source:BRIGHTMLS
Price summary
- Price:$525,000
- Price per sq. ft.:$256.35
About this home
Welcome to 1200 Jill Drive, a beautifully maintained split-level home nestled in the Derry Twp School District. With its inviting curb appeal and thoughtful upgrades, this 4-bedroom, 2.5-bath property offers comfort, character, and functionality all in one.
Inside, you’ll find a warm and welcoming layout featuring a spacious family room highlighted by a Harman propane stove, perfect for cozy evenings. The kitchen boasts granite countertops, stainless steel appliances, and crown molding, blending style with practicality. All appliances remain, making this home truly move-in ready.
Upstairs offers four comfortable bedrooms and two full baths, providing plenty of space for family and guests. The two-car attached garage has been enhanced with an epoxy floor, giving a clean, polished look and durable finish.
Step outside to enjoy the meticulously landscaped backyard, complete with extensive hardscaping, awning, and a storage shed, all on a flat lot ideal for gatherings or relaxation.
This home is very cute, very charming, and wonderfully maintained—a perfect fit for anyone seeking a great home in a prime location.
Contact an agent
Home facts
- Year built:1987
- Listing ID #:PADA2048672
- Added:51 day(s) ago
- Updated:October 19, 2025 at 07:35 AM
Rooms and interior
- Bedrooms:4
- Total bathrooms:3
- Full bathrooms:2
- Half bathrooms:1
- Living area:2,048 sq. ft.
Heating and cooling
- Cooling:Central A/C
- Heating:Electric, Heat Pump(s)
Structure and exterior
- Year built:1987
- Building area:2,048 sq. ft.
- Lot area:0.37 Acres
Schools
- High school:HERSHEY HIGH SCHOOL
Utilities
- Water:Public
- Sewer:Public Sewer
Finances and disclosures
- Price:$525,000
- Price per sq. ft.:$256.35
- Tax amount:$5,153 (2024)
New listings near 1200 Jill Dr
- New
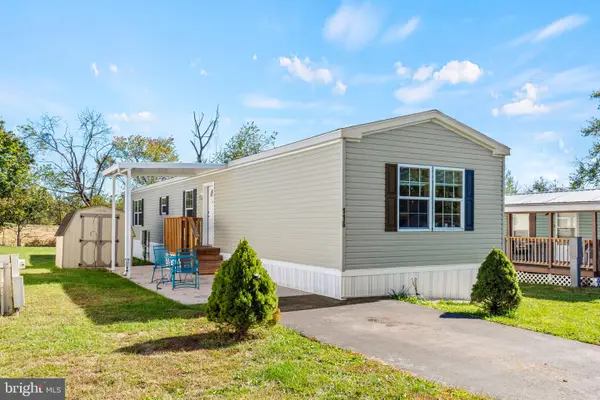 $85,000Active2 beds 2 baths1,140 sq. ft.
$85,000Active2 beds 2 baths1,140 sq. ft.116 Brownstone Park, HUMMELSTOWN, PA 17036
MLS# PADA2050834Listed by: KELLER WILLIAMS KEYSTONE REALTY - New
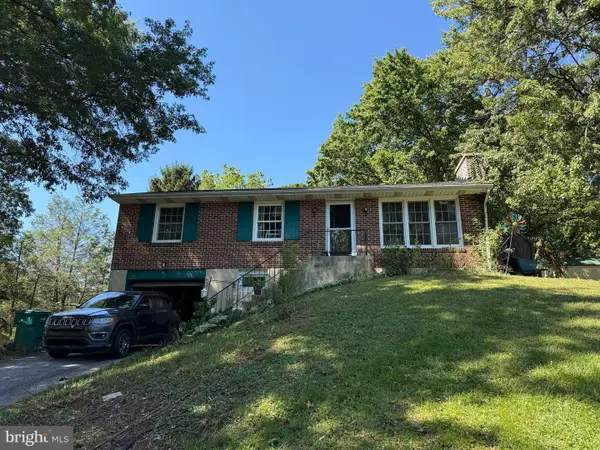 $209,000Active4 beds 3 baths1,826 sq. ft.
$209,000Active4 beds 3 baths1,826 sq. ft.1842 Miller Rd, HUMMELSTOWN, PA 17036
MLS# PADA2050614Listed by: KELLER WILLIAMS KEYSTONE REALTY - Coming Soon
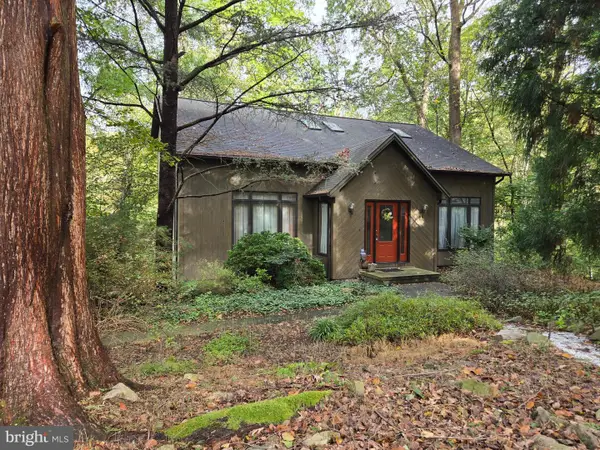 $375,000Coming Soon2 beds 2 baths
$375,000Coming Soon2 beds 2 baths875 Verden Dr, HUMMELSTOWN, PA 17036
MLS# PADA2050618Listed by: RE/MAX PINNACLE - New
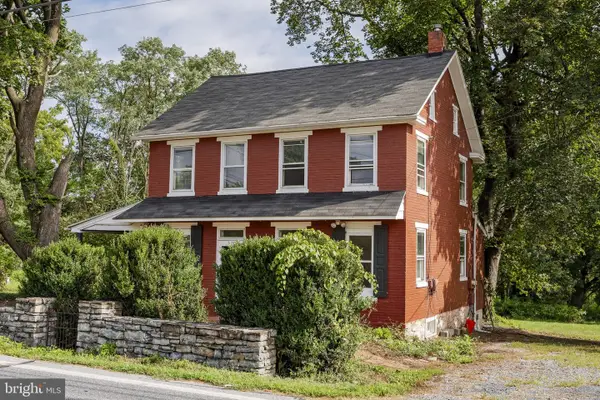 $200,000Active3 beds 1 baths2,128 sq. ft.
$200,000Active3 beds 1 baths2,128 sq. ft.7100 Union Deposit Rd, HUMMELSTOWN, PA 17036
MLS# PADA2049748Listed by: KINGSWAY REALTY - EPHRATA - New
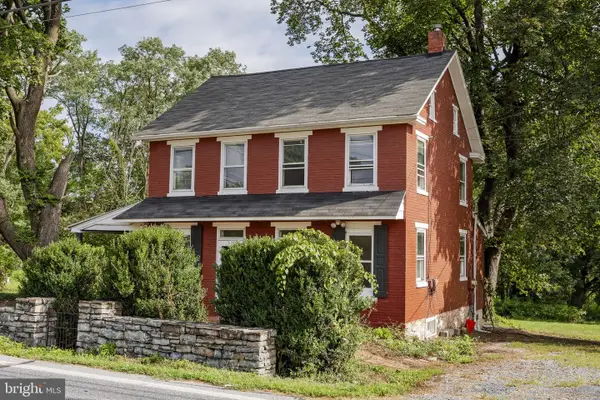 $200,000Active3 beds -- baths2,128 sq. ft.
$200,000Active3 beds -- baths2,128 sq. ft.7100 Union Deposit Rd, HUMMELSTOWN, PA 17036
MLS# PADA2049750Listed by: KINGSWAY REALTY - EPHRATA 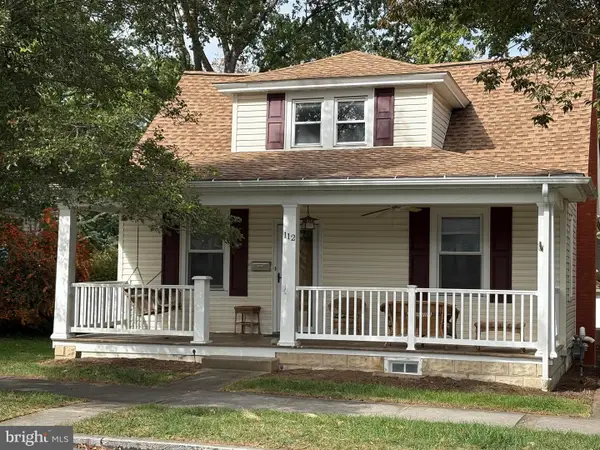 $334,900Pending3 beds 3 baths1,964 sq. ft.
$334,900Pending3 beds 3 baths1,964 sq. ft.112 Park Ave, HUMMELSTOWN, PA 17036
MLS# PADA2050474Listed by: COLDWELL BANKER REALTY- Open Sun, 1 to 3pmNew
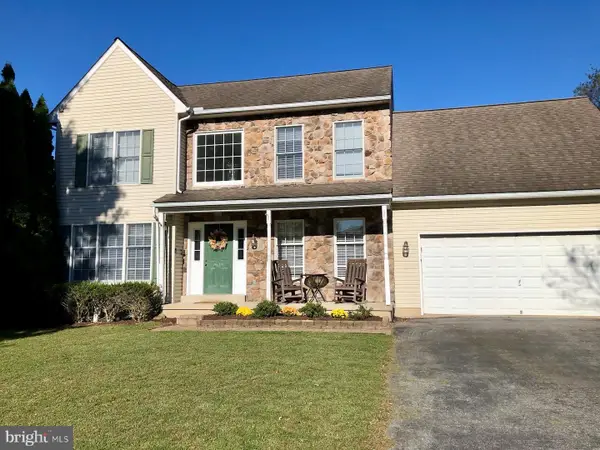 $515,000Active4 beds 4 baths2,264 sq. ft.
$515,000Active4 beds 4 baths2,264 sq. ft.114 Doreen Dr, HUMMELSTOWN, PA 17036
MLS# PADA2050532Listed by: JOY DANIELS REAL ESTATE GROUP, LTD 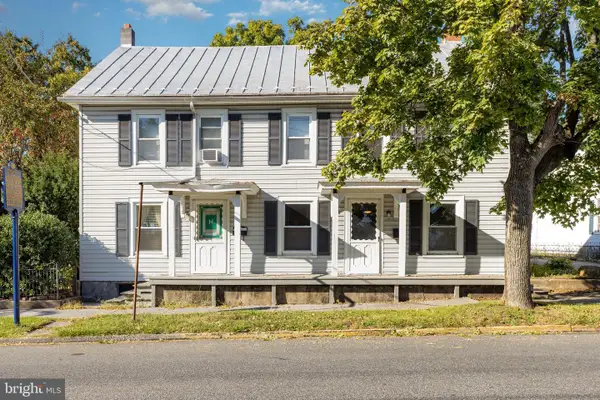 $295,000Pending5 beds -- baths3,234 sq. ft.
$295,000Pending5 beds -- baths3,234 sq. ft.226-228 W Main St, HUMMELSTOWN, PA 17036
MLS# PADA2050496Listed by: ADP REALTY & PROPERTY MANAGEMENT LLC- New
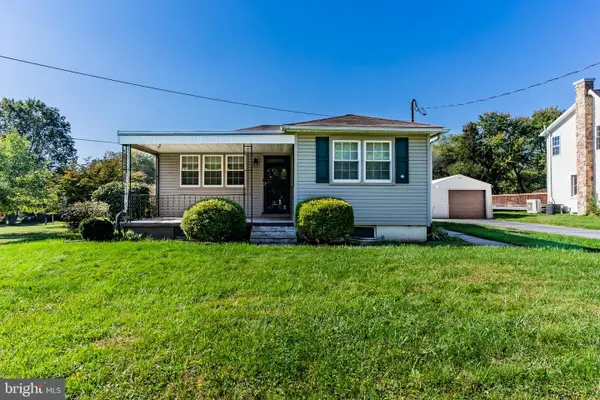 $225,000Active3 beds 1 baths792 sq. ft.
$225,000Active3 beds 1 baths792 sq. ft.2042 Locust Ln, HUMMELSTOWN, PA 17036
MLS# PADA2050430Listed by: KELLER WILLIAMS REALTY 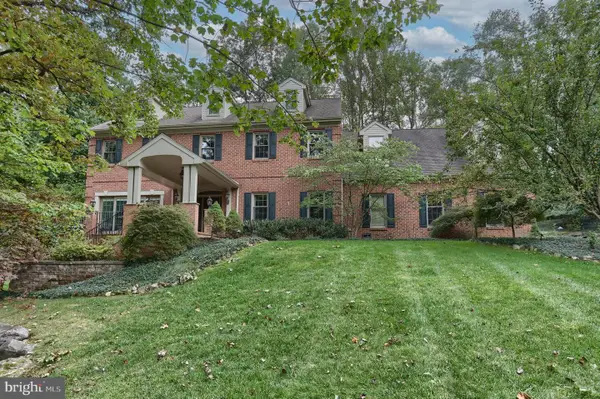 $1,290,000Pending4 beds 5 baths4,896 sq. ft.
$1,290,000Pending4 beds 5 baths4,896 sq. ft.612 Olde Ventura Farm Rd, HUMMELSTOWN, PA 17036
MLS# PADA2049374Listed by: IRON VALLEY REAL ESTATE OF CENTRAL PA
