128 S Walnut St, Hummelstown, PA 17036
Local realty services provided by:Better Homes and Gardens Real Estate GSA Realty
128 S Walnut St,Hummelstown, PA 17036
$525,000
- 3 Beds
- 3 Baths
- 3,087 sq. ft.
- Single family
- Pending
Listed by:theresa wadlinger
Office:nexthome capital realty
MLS#:PADA2048866
Source:BRIGHTMLS
Price summary
- Price:$525,000
- Price per sq. ft.:$170.07
About this home
Welcome to 128 S Walnut Street, a beautifully maintained home just steps from the heart of downtown Hummelstown. Enjoy the convenience of walkability to restaurants, shops, and local amenities, all while nestled on a generous 0.46-acre lot in a quiet, residential setting.
Built in 1999 and lovingly cared for by the original owners, this 3-bedroom, 2.5-bath home offers thoughtful features designed for comfort, functionality, and long-term living. The first-floor primary suite allows for easy one-level living, complemented by main-level laundry and an open, flowing layout.
Step inside to find new flooring and fresh paint throughout, along with a central vacuum system for convenience. The open kitchen and dining area is perfect for entertaining and boasts brand-new stainless steel appliances. Gather around the gas fireplace in the spacious living area, or take the party outside to the low-maintenance Trex deck, complete with a gas line for grilling.
Need more room? The finished basement adds over 1,000 sq ft of additional living space, including a dedicated office with shelving and a desk that stays. There’s no shortage of storage or utility thanks to the 2-car garage and the insulated workshop shed with electric—perfect for hobbies, tools, or creative space.
Major updates include: New sump pit and pump, water heater replaced in 2024, new roof (2023) with gutter guards, furnace and A/C replaced in 2011.
This is a rare opportunity to own a move-in-ready home with space, updates, and unbeatable location in a charming, walkable community. Schedule your showing today and make 128 S Walnut St your next home!
Contact an agent
Home facts
- Year built:1999
- Listing ID #:PADA2048866
- Added:53 day(s) ago
- Updated:October 19, 2025 at 07:35 AM
Rooms and interior
- Bedrooms:3
- Total bathrooms:3
- Full bathrooms:2
- Half bathrooms:1
- Living area:3,087 sq. ft.
Heating and cooling
- Cooling:Central A/C
- Heating:Forced Air, Natural Gas
Structure and exterior
- Roof:Architectural Shingle
- Year built:1999
- Building area:3,087 sq. ft.
- Lot area:0.46 Acres
Schools
- High school:LOWER DAUPHIN
Utilities
- Water:Public
- Sewer:Public Sewer
Finances and disclosures
- Price:$525,000
- Price per sq. ft.:$170.07
- Tax amount:$6,471 (2025)
New listings near 128 S Walnut St
- New
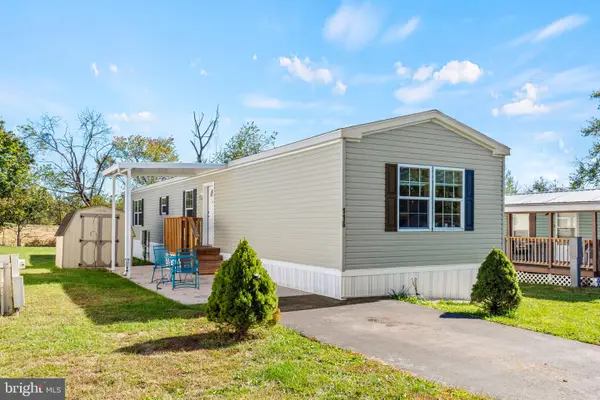 $85,000Active2 beds 2 baths1,140 sq. ft.
$85,000Active2 beds 2 baths1,140 sq. ft.116 Brownstone Park, HUMMELSTOWN, PA 17036
MLS# PADA2050834Listed by: KELLER WILLIAMS KEYSTONE REALTY - New
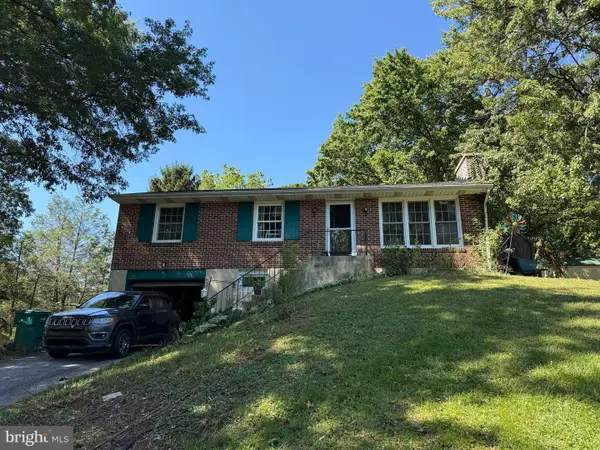 $209,000Active4 beds 3 baths1,826 sq. ft.
$209,000Active4 beds 3 baths1,826 sq. ft.1842 Miller Rd, HUMMELSTOWN, PA 17036
MLS# PADA2050614Listed by: KELLER WILLIAMS KEYSTONE REALTY - Coming Soon
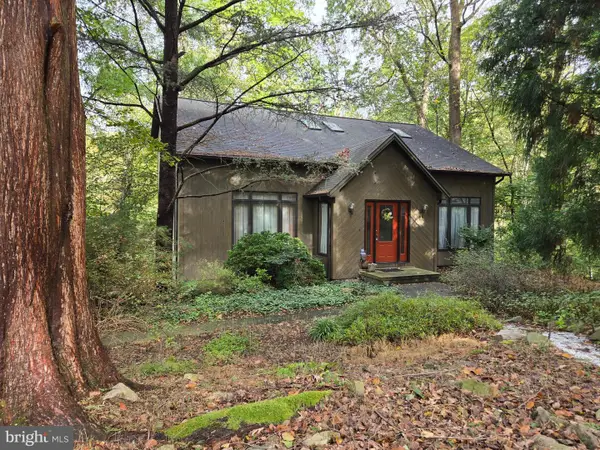 $375,000Coming Soon2 beds 2 baths
$375,000Coming Soon2 beds 2 baths875 Verden Dr, HUMMELSTOWN, PA 17036
MLS# PADA2050618Listed by: RE/MAX PINNACLE - New
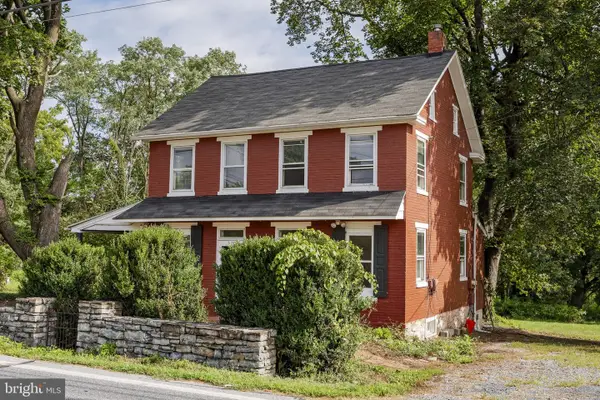 $200,000Active3 beds 1 baths2,128 sq. ft.
$200,000Active3 beds 1 baths2,128 sq. ft.7100 Union Deposit Rd, HUMMELSTOWN, PA 17036
MLS# PADA2049748Listed by: KINGSWAY REALTY - EPHRATA - New
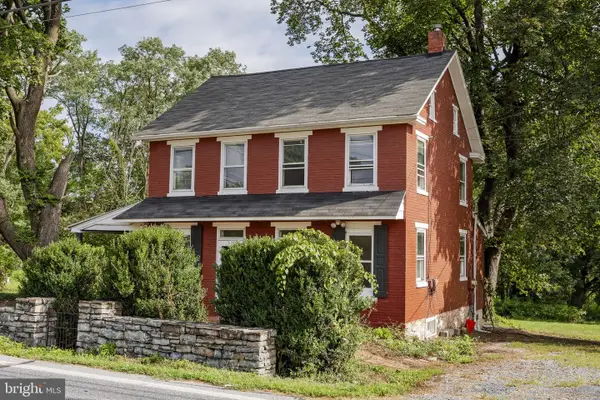 $200,000Active3 beds -- baths2,128 sq. ft.
$200,000Active3 beds -- baths2,128 sq. ft.7100 Union Deposit Rd, HUMMELSTOWN, PA 17036
MLS# PADA2049750Listed by: KINGSWAY REALTY - EPHRATA 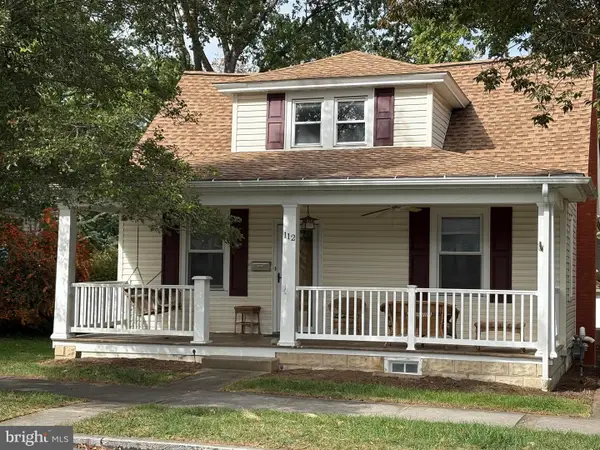 $334,900Pending3 beds 3 baths1,964 sq. ft.
$334,900Pending3 beds 3 baths1,964 sq. ft.112 Park Ave, HUMMELSTOWN, PA 17036
MLS# PADA2050474Listed by: COLDWELL BANKER REALTY- Open Sun, 1 to 3pmNew
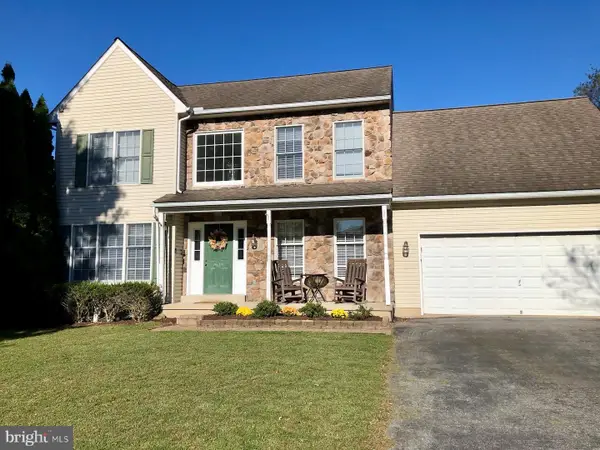 $515,000Active4 beds 4 baths2,264 sq. ft.
$515,000Active4 beds 4 baths2,264 sq. ft.114 Doreen Dr, HUMMELSTOWN, PA 17036
MLS# PADA2050532Listed by: JOY DANIELS REAL ESTATE GROUP, LTD 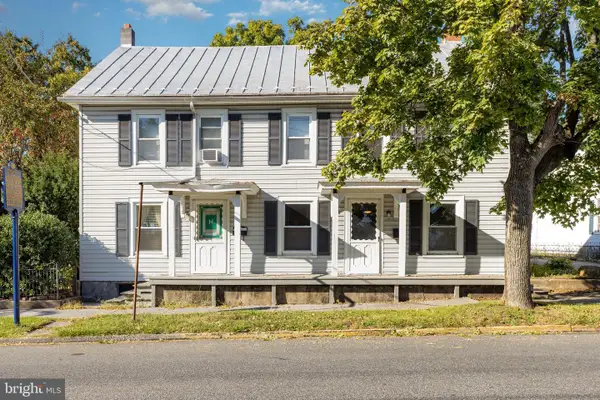 $295,000Pending5 beds -- baths3,234 sq. ft.
$295,000Pending5 beds -- baths3,234 sq. ft.226-228 W Main St, HUMMELSTOWN, PA 17036
MLS# PADA2050496Listed by: ADP REALTY & PROPERTY MANAGEMENT LLC- New
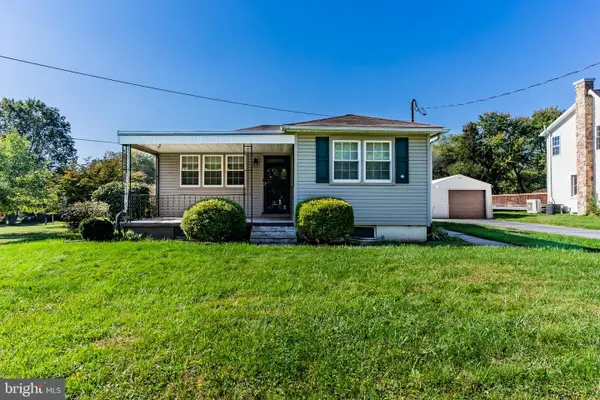 $225,000Active3 beds 1 baths792 sq. ft.
$225,000Active3 beds 1 baths792 sq. ft.2042 Locust Ln, HUMMELSTOWN, PA 17036
MLS# PADA2050430Listed by: KELLER WILLIAMS REALTY 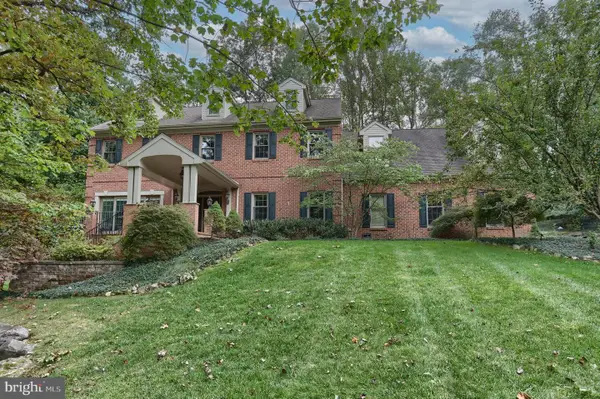 $1,290,000Pending4 beds 5 baths4,896 sq. ft.
$1,290,000Pending4 beds 5 baths4,896 sq. ft.612 Olde Ventura Farm Rd, HUMMELSTOWN, PA 17036
MLS# PADA2049374Listed by: IRON VALLEY REAL ESTATE OF CENTRAL PA
