13 Parkside Dr, Hummelstown, PA 17036
Local realty services provided by:Better Homes and Gardens Real Estate Valley Partners
13 Parkside Dr,Hummelstown, PA 17036
$375,000
- 5 Beds
- 4 Baths
- 2,672 sq. ft.
- Single family
- Pending
Listed by:janet sierk
Office:exp realty, llc.
MLS#:PADA2046922
Source:BRIGHTMLS
Price summary
- Price:$375,000
- Price per sq. ft.:$140.34
About this home
Welcome to 13 Parkside Drive, an incredible opportunity in the heart of South Hanover Township, located in the sought-after Lower Dauphin School District. This spacious 5-bedroom, 2 full and 2 half bath home offers over 2,600 square feet of living space on nearly half an acre, directly across from a park and just minutes from the cultural charm and entertainment of Hershey.
The layout offers both flexibility and function, featuring generously sized rooms, a fireplace in the main living area, and a cozy wood-burning stove downstairs—perfect for chilly Pennsylvania winters. With central air and well water, the essentials are in place for comfort and convenience.
While the home needs some updating and TLC, it’s a solid canvas for a buyer with vision. Whether you're looking to refresh and make it your own or invest in a property with serious potential, this is your chance to build equity in a prime location.
You’ll love the proximity to Hershey Medical Center, major employers, and commuter routes, with easy access to Harrisburg, Lancaster, and York.
If you’re ready to roll up your sleeves and bring new life to a home with great bones and a standout location, schedule your showing today!
Contact an agent
Home facts
- Year built:1981
- Listing ID #:PADA2046922
- Added:90 day(s) ago
- Updated:September 29, 2025 at 07:35 AM
Rooms and interior
- Bedrooms:5
- Total bathrooms:4
- Full bathrooms:2
- Half bathrooms:2
- Living area:2,672 sq. ft.
Heating and cooling
- Cooling:Central A/C
- Heating:Baseboard - Electric, Electric, Forced Air
Structure and exterior
- Year built:1981
- Building area:2,672 sq. ft.
- Lot area:0.47 Acres
Schools
- High school:LOWER DAUPHIN
Utilities
- Water:Well
Finances and disclosures
- Price:$375,000
- Price per sq. ft.:$140.34
- Tax amount:$5,368 (2024)
New listings near 13 Parkside Dr
- Coming Soon
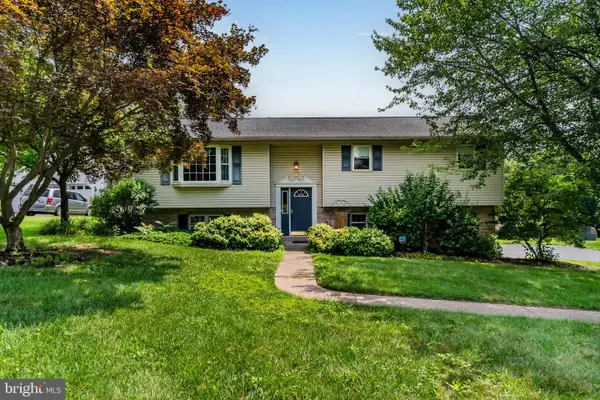 $385,000Coming Soon3 beds 3 baths
$385,000Coming Soon3 beds 3 baths7 Dorchester Rd, HUMMELSTOWN, PA 17036
MLS# PADA2049862Listed by: KELLER WILLIAMS OF CENTRAL PA - New
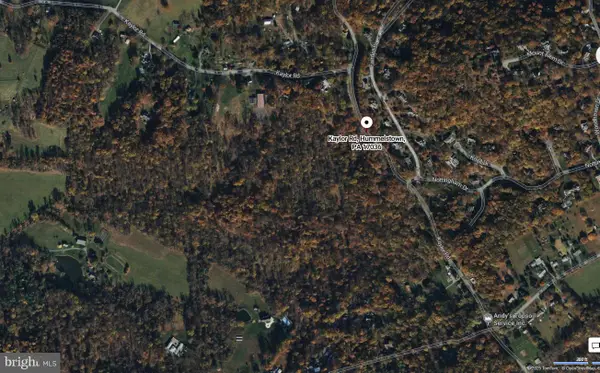 $1,500,000Active30 Acres
$1,500,000Active30 AcresKaylor Road, HUMMELSTOWN, PA 17036
MLS# PADA2049994Listed by: RSR, REALTORS, LLC - New
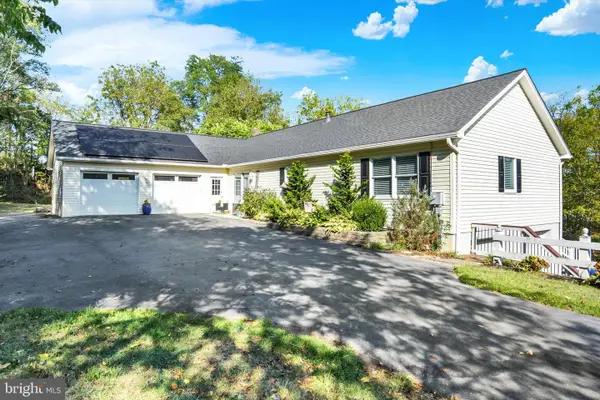 $475,000Active4 beds 2 baths2,352 sq. ft.
$475,000Active4 beds 2 baths2,352 sq. ft.126 Hummel Ln, HUMMELSTOWN, PA 17036
MLS# PADA2049178Listed by: JOY DANIELS REAL ESTATE GROUP, LTD  $149,900Pending1.29 Acres
$149,900Pending1.29 Acres218-n N Hoernerstown Rd, HUMMELSTOWN, PA 17036
MLS# PADA2049818Listed by: KELLER WILLIAMS REALTY- New
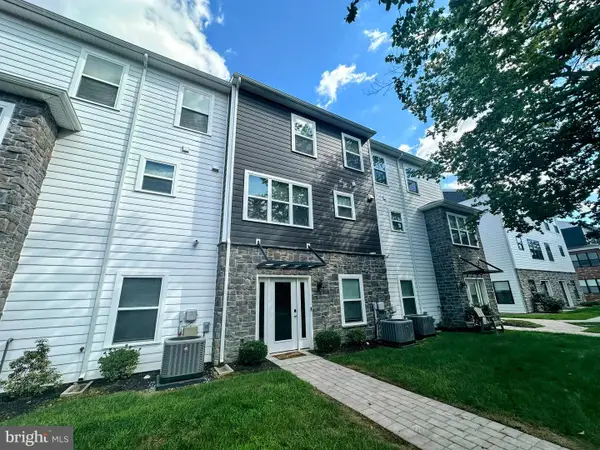 $399,900Active3 beds 3 baths1,820 sq. ft.
$399,900Active3 beds 3 baths1,820 sq. ft.123 High Pointe Dr #36, HUMMELSTOWN, PA 17036
MLS# PADA2048690Listed by: HOUWZER, LLC  $410,000Active3 beds 4 baths2,536 sq. ft.
$410,000Active3 beds 4 baths2,536 sq. ft.8495 Kensi Ct, HUMMELSTOWN, PA 17036
MLS# PADA2049724Listed by: COLDWELL BANKER REALTY $349,900Pending4 beds 2 baths2,388 sq. ft.
$349,900Pending4 beds 2 baths2,388 sq. ft.12 Cheltenham Dr, HUMMELSTOWN, PA 17036
MLS# PADA2049612Listed by: BERKSHIRE HATHAWAY HOMESERVICES HOMESALE REALTY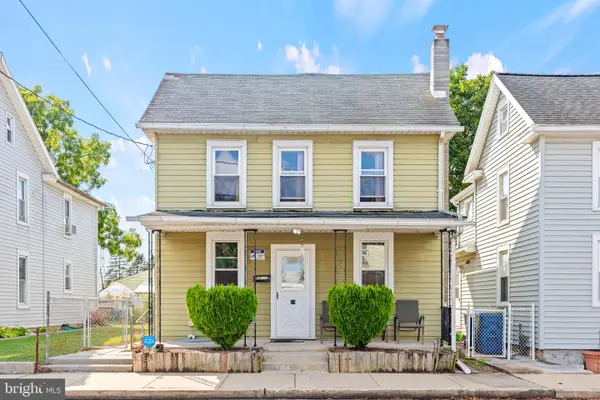 $250,000Active3 beds 2 baths1,232 sq. ft.
$250,000Active3 beds 2 baths1,232 sq. ft.30 N Walnut St, HUMMELSTOWN, PA 17036
MLS# PADA2049646Listed by: LPT REALTY, LLC $309,000Active3 beds 3 baths2,456 sq. ft.
$309,000Active3 beds 3 baths2,456 sq. ft.116 Sparrow Rd, HUMMELSTOWN, PA 17036
MLS# PADA2049360Listed by: COLDWELL BANKER REALTY $699,900Pending4 beds 3 baths3,078 sq. ft.
$699,900Pending4 beds 3 baths3,078 sq. ft.941 Powder Horn Dr, HUMMELSTOWN, PA 17036
MLS# PADA2048072Listed by: EXP REALTY, LLC
