21 Oakshire Dr, HUMMELSTOWN, PA 17036
Local realty services provided by:Better Homes and Gardens Real Estate Valley Partners
21 Oakshire Dr,HUMMELSTOWN, PA 17036
$299,900
- 3 Beds
- 1 Baths
- 1,589 sq. ft.
- Single family
- Active
Listed by:brandon black
Office:coldwell banker realty
MLS#:PADA2049476
Source:BRIGHTMLS
Price summary
- Price:$299,900
- Price per sq. ft.:$188.74
About this home
Nestled in a quaint neighborhood, this charming ranch-style home offers a perfect blend of comfort and functionality. Built in 1959, this well-maintained home features a classic brick exterior that exudes timeless appeal. The home was completely redone in 2017. All new plumbing and electrical as well as a new heat pump were installed. Step inside to discover a warm and inviting atmosphere, highlighted by beautiful hardwood flooring throughout. The heart of the home is the well-appointed kitchen, equipped with custom cabinetry. The main floor features two spacious bedrooms and a full bathroom. The partially finished basement offers additional space and could be used as a third bedroom with both interior access and an outside entrance for added convenience. There is also a partially finished space that could be an office or playroom as well as additional storage. The pantry area on the main floor is currently setup with a stackable washer and dryer. There are also hook ups in lower level if you'd like to covert that space back to a pantry. Situated on a generous 0.34-acre corner lot, the property boasts a level yard that invites outdoor activities and gardening opportunities. This home is not just a place to live; it's a place to create lasting memories. Whether you're looking to settle down or seeking a new chapter, this delightful property is ready to welcome you home!
Contact an agent
Home facts
- Year built:1959
- Listing ID #:PADA2049476
- Added:3 day(s) ago
- Updated:September 16, 2025 at 02:31 AM
Rooms and interior
- Bedrooms:3
- Total bathrooms:1
- Full bathrooms:1
- Living area:1,589 sq. ft.
Heating and cooling
- Cooling:Central A/C
- Heating:Electric, Heat Pump(s)
Structure and exterior
- Roof:Asphalt
- Year built:1959
- Building area:1,589 sq. ft.
- Lot area:0.34 Acres
Schools
- High school:LOWER DAUPHIN
Utilities
- Water:Well
- Sewer:Septic Exists
Finances and disclosures
- Price:$299,900
- Price per sq. ft.:$188.74
- Tax amount:$2,400 (2017)
New listings near 21 Oakshire Dr
- Coming Soon
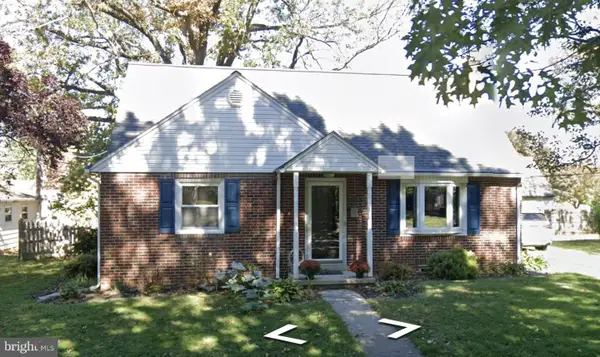 $294,900Coming Soon4 beds 1 baths
$294,900Coming Soon4 beds 1 baths312 Birch Ln, HUMMELSTOWN, PA 17036
MLS# PADA2049636Listed by: BERKSHIRE HATHAWAY HOMESERVICES HOMESALE REALTY - Coming Soon
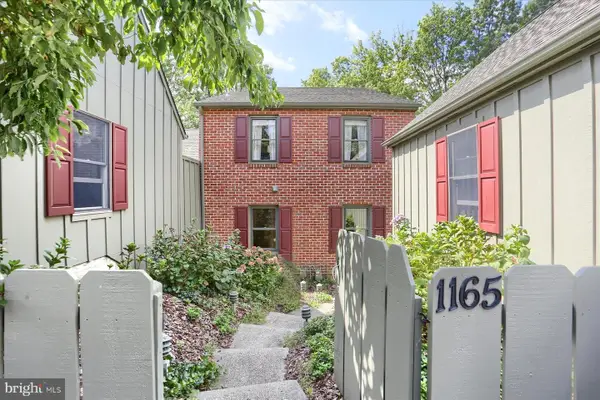 $449,900Coming Soon4 beds 4 baths
$449,900Coming Soon4 beds 4 baths1165 Wicklow Ct, HUMMELSTOWN, PA 17036
MLS# PADA2049598Listed by: KELLER WILLIAMS REALTY - Coming SoonOpen Sat, 11am to 1pm
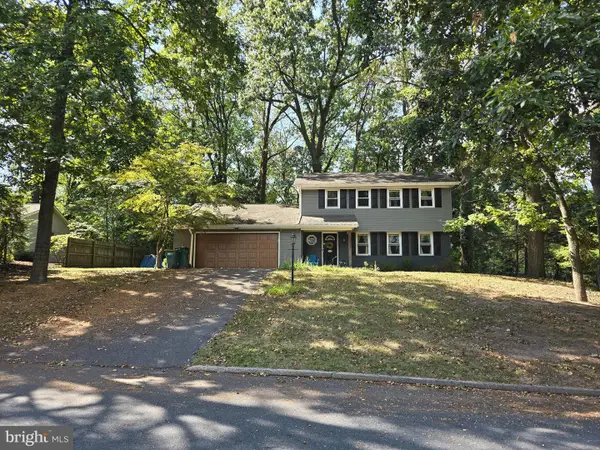 $465,000Coming Soon4 beds 3 baths
$465,000Coming Soon4 beds 3 baths1421 Jill Dr, HUMMELSTOWN, PA 17036
MLS# PADA2049590Listed by: KELLER WILLIAMS REALTY - Coming SoonOpen Wed, 4 to 6pm
 $557,000Coming Soon4 beds 3 baths
$557,000Coming Soon4 beds 3 baths954 Debra Dr, HUMMELSTOWN, PA 17036
MLS# PADA2049398Listed by: IRON VALLEY REAL ESTATE OF CENTRAL PA - Coming SoonOpen Sun, 1 to 3pm
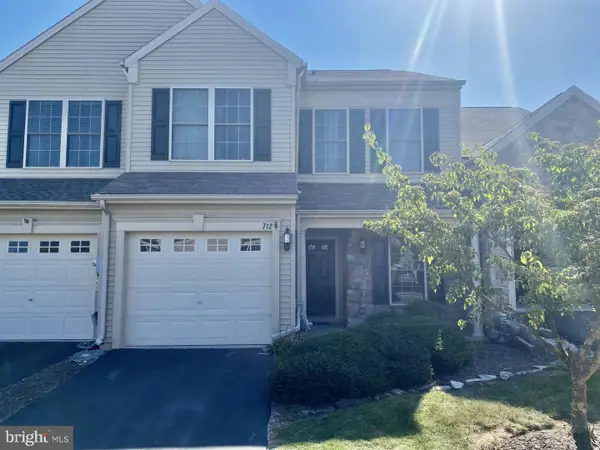 $330,000Coming Soon2 beds 3 baths
$330,000Coming Soon2 beds 3 baths712 Creekside Dr, HUMMELSTOWN, PA 17036
MLS# PADA2049332Listed by: JOY DANIELS REAL ESTATE GROUP, LTD - New
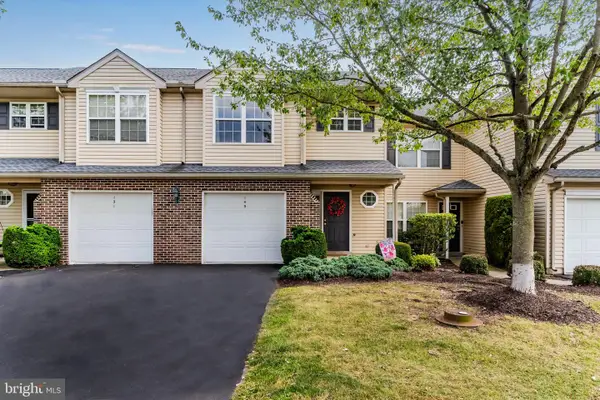 $284,900Active3 beds 3 baths1,556 sq. ft.
$284,900Active3 beds 3 baths1,556 sq. ft.149 Cardinal Ln, HUMMELSTOWN, PA 17036
MLS# PADA2049506Listed by: RSR, REALTORS, LLC - Coming Soon
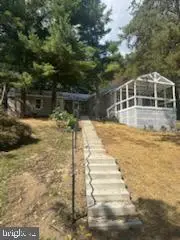 $379,900Coming Soon3 beds 2 baths
$379,900Coming Soon3 beds 2 baths344 S Crawford Rd, HUMMELSTOWN, PA 17036
MLS# PADA2049300Listed by: COLDWELL BANKER REALTY - New
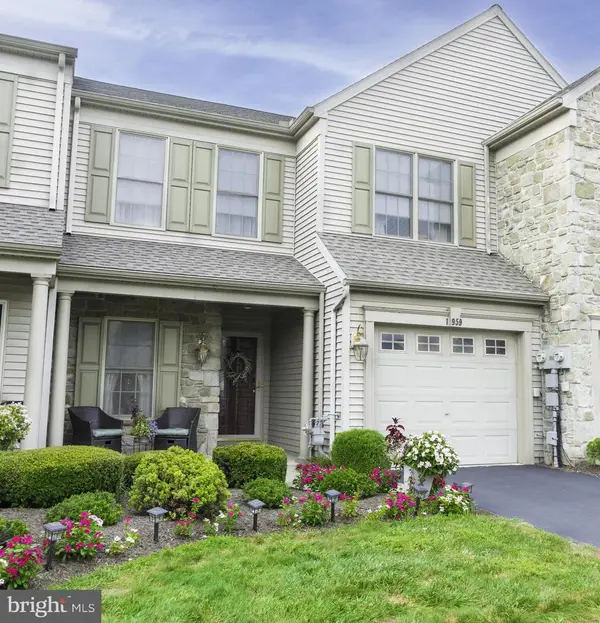 $342,000Active2 beds 3 baths1,980 sq. ft.
$342,000Active2 beds 3 baths1,980 sq. ft.1959 Deer Run Dr, HUMMELSTOWN, PA 17036
MLS# PADA2048152Listed by: HOWARD HANNA COMPANY-HARRISBURG - Coming Soon
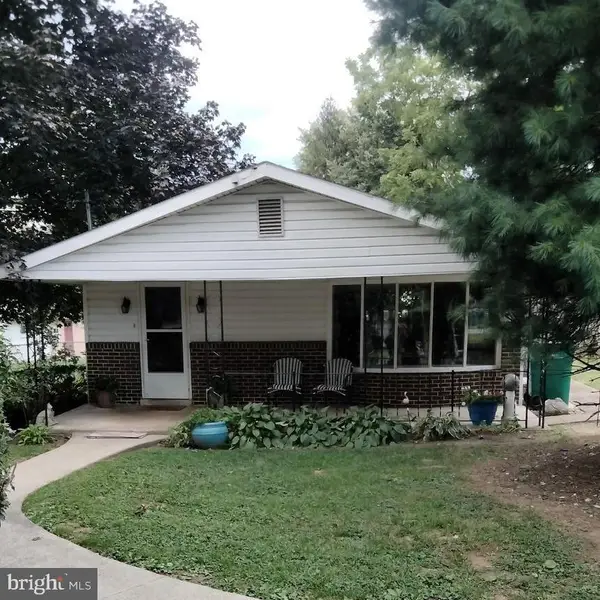 $275,000Coming Soon3 beds 1 baths
$275,000Coming Soon3 beds 1 baths55 Ethel Ave, HUMMELSTOWN, PA 17036
MLS# PADA2048844Listed by: JOY DANIELS REAL ESTATE GROUP, LTD
