555 Hilltop Rd, Hummelstown, PA 17036
Local realty services provided by:Better Homes and Gardens Real Estate GSA Realty
555 Hilltop Rd,Hummelstown, PA 17036
$899,000
- 3 Beds
- 4 Baths
- 3,264 sq. ft.
- Single family
- Pending
Listed by: sally copeland
Office: coldwell banker realty
MLS#:PADA2052324
Source:BRIGHTMLS
Price summary
- Price:$899,000
- Price per sq. ft.:$275.43
About this home
Spectacular Derry Township Home with 3 + acres and Upgrades Throughout. New Heat Pumps, New A/C Units and New Roof and Gutter Guards! As you enter, the spacious living room greets you with an abundance of natural light, 16 foot ceilings and a cozy fireplace- the ideal space to read a good book or hang out with friends. The Open Plan flows into the dining area which can comfortably seat 10, plus a beautiful stone feature wall and another fireplace creating ambience. The kitchen will be the heart of the home with new custom cabinetry, new stainless steel appliances and a tile backsplash. The large island with upgraded countertops will be a great for food preparation or a good spot to complete homework. The den has its own wet bar- making entertaining a breeze. Working remotely? Enjoy the first level office with loads of natural light. In addition, the Murphy Bed makes it a perfect spot for guests or in-laws. Just down the hall, a full bathroom with a walk-in shower, updated lighting and beautiful vanity. The spacious mud/laundry room is conveniently located on the first level. Retire to the primary suite where you can enjoy your morning coffee on the new deck. Loads of closet space will please most shoppers and the primary ensuite with dual sinks and walk-in shower has a spa like feel. Two additional good size bedrooms and two more full baths make it easy to get ready for work or school. Enjoy the view of the first level and the wooded setting from the balcony.
Watch the big game or host a birthday party in the spacious lower level. The attached two car garage will save you from scraping ice and snow from your vehicle. Home has been appraised and a copy is available at the house Enjoy outdoor living? The spacious 3 acre lot, a rare find in Derry Township, will be the place for you. Host a barbcue, sit by the fire pit or play a game of catch in the yard. Located in the desirable Hershey/Derry Township School District and less than two miles from Hershey Medical Center, schedule your showing today!
Contact an agent
Home facts
- Year built:1975
- Listing ID #:PADA2052324
- Added:225 day(s) ago
- Updated:February 11, 2026 at 08:32 AM
Rooms and interior
- Bedrooms:3
- Total bathrooms:4
- Full bathrooms:4
- Living area:3,264 sq. ft.
Heating and cooling
- Cooling:Central A/C
- Heating:Electric, Forced Air, Heat Pump(s), Steam
Structure and exterior
- Year built:1975
- Building area:3,264 sq. ft.
- Lot area:3.33 Acres
Schools
- High school:HERSHEY HIGH SCHOOL
Utilities
- Water:Well
- Sewer:On Site Septic
Finances and disclosures
- Price:$899,000
- Price per sq. ft.:$275.43
- Tax amount:$8,497 (2025)
New listings near 555 Hilltop Rd
- New
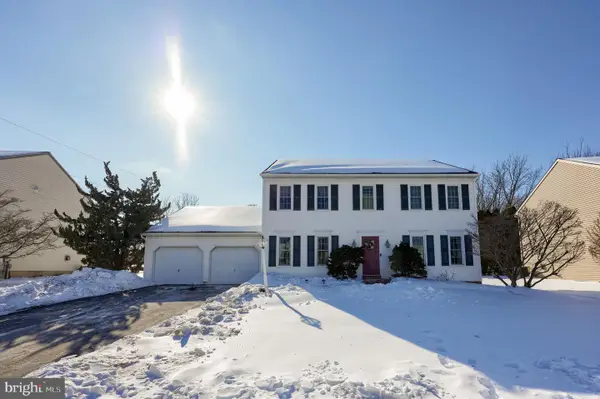 $514,900Active4 beds 3 baths2,960 sq. ft.
$514,900Active4 beds 3 baths2,960 sq. ft.2124 Southpoint Dr, HUMMELSTOWN, PA 17036
MLS# PADA2056438Listed by: IRON VALLEY REAL ESTATE OF LANCASTER - New
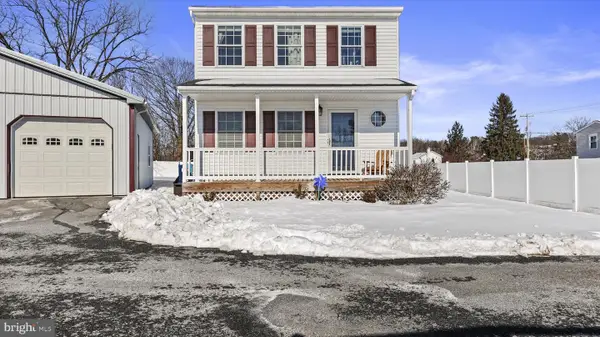 $359,000Active3 beds 2 baths2,016 sq. ft.
$359,000Active3 beds 2 baths2,016 sq. ft.200 Pleasantview Rd, HUMMELSTOWN, PA 17036
MLS# PADA2056336Listed by: IRON VALLEY REAL ESTATE OF CENTRAL PA - New
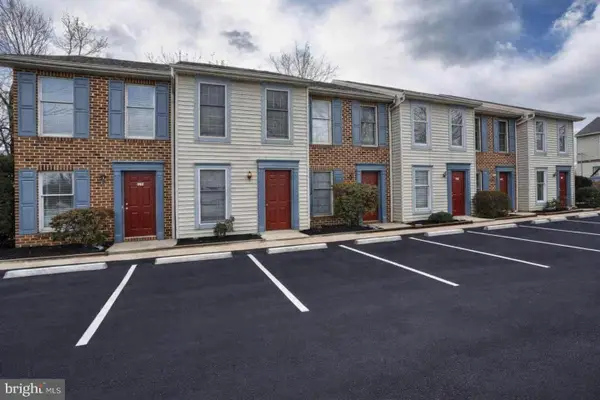 $689,999Active8 beds -- baths4,256 sq. ft.
$689,999Active8 beds -- baths4,256 sq. ft.221 N Duke St, HUMMELSTOWN, PA 17036
MLS# PADA2056352Listed by: COLDWELL BANKER REALTY 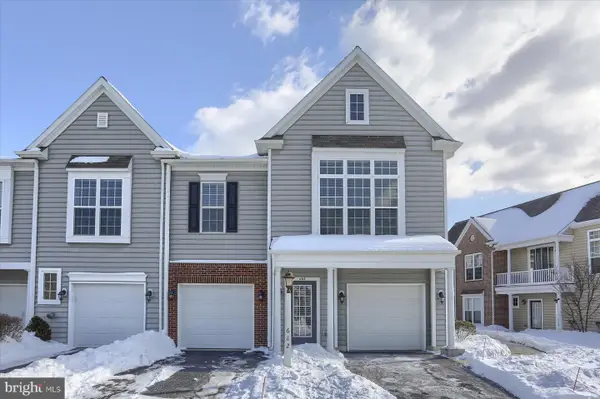 $299,000Pending2 beds 2 baths1,332 sq. ft.
$299,000Pending2 beds 2 baths1,332 sq. ft.682 Whitetail Dr, HUMMELSTOWN, PA 17036
MLS# PADA2056182Listed by: COLDWELL BANKER REALTY $325,000Pending2 beds 3 baths1,938 sq. ft.
$325,000Pending2 beds 3 baths1,938 sq. ft.1935 Limestone Dr, HUMMELSTOWN, PA 17036
MLS# PADA2053066Listed by: BERKSHIRE HATHAWAY HOMESERVICES HOMESALE REALTY $639,000Pending4 beds 5 baths3,878 sq. ft.
$639,000Pending4 beds 5 baths3,878 sq. ft.1 Banbury Rd, HUMMELSTOWN, PA 17036
MLS# PADA2056148Listed by: HOWARD HANNA KRALL REAL ESTATE $350,000Active3 beds 3 baths1,966 sq. ft.
$350,000Active3 beds 3 baths1,966 sq. ft.641 Laudermilch Rd, HUMMELSTOWN, PA 17036
MLS# PADA2056210Listed by: BERING REAL ESTATE CO. $300,000Pending4 beds 3 baths1,744 sq. ft.
$300,000Pending4 beds 3 baths1,744 sq. ft.11 Hillymede Dr, HUMMELSTOWN, PA 17036
MLS# PADA2053082Listed by: RE/MAX PINNACLE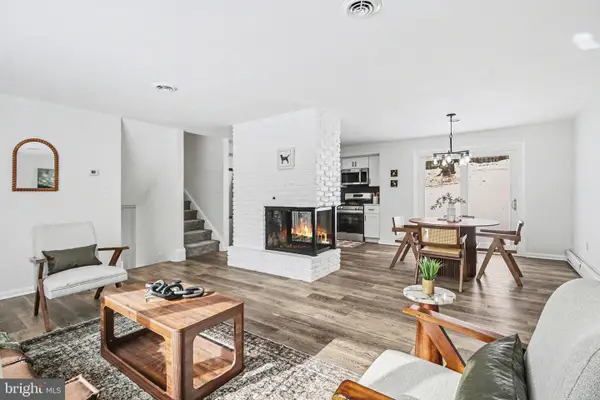 $399,900Active3 beds 2 baths1,498 sq. ft.
$399,900Active3 beds 2 baths1,498 sq. ft.857 Twin Oaks Dr, HUMMELSTOWN, PA 17036
MLS# PADA2052828Listed by: KELLER WILLIAMS OF CENTRAL PA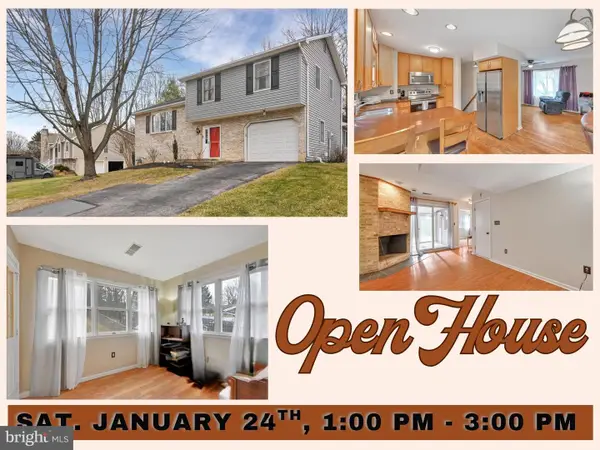 $399,900Pending4 beds 3 baths1,672 sq. ft.
$399,900Pending4 beds 3 baths1,672 sq. ft.515 Randall Cir, HUMMELSTOWN, PA 17036
MLS# PADA2053002Listed by: IRON VALLEY REAL ESTATE

