817 Appenzell Dr, Hummelstown, PA 17036
Local realty services provided by:Better Homes and Gardens Real Estate Murphy & Co.
817 Appenzell Dr,Hummelstown, PA 17036
$750,000
- 4 Beds
- 5 Baths
- 3,125 sq. ft.
- Single family
- Pending
Listed by:robert d fox
Office:re/max pinnacle
MLS#:PADA2047974
Source:BRIGHTMLS
Price summary
- Price:$750,000
- Price per sq. ft.:$240
- Monthly HOA dues:$8.33
About this home
Absolutely one of the nicest homes in the Village of Innsbruck. This home being sold by the original owner who is retiring out of state. Some of the features include: first floor master bedroom suite, a second floor master suite with a private office, plus two additional large bedrooms. Floor plans of all three floors are on line. In addition, the first floor master suite there is a formal living room, formal dining room and a very spacious well equipped kitchen with a see-through gas fireplace to the formal living room plus a large laundry room by the access to the attached garage.
The lower level features a large entertainment room with a regulation pool table which can stay with property, a large workshop area and storage area. The basement has direct access to the outside. Close to major highways and walking distance to Penn State Medical Center
Contact an agent
Home facts
- Year built:1993
- Listing ID #:PADA2047974
- Added:58 day(s) ago
- Updated:September 29, 2025 at 07:35 AM
Rooms and interior
- Bedrooms:4
- Total bathrooms:5
- Full bathrooms:4
- Half bathrooms:1
- Living area:3,125 sq. ft.
Heating and cooling
- Cooling:Central A/C
- Heating:Forced Air, Natural Gas
Structure and exterior
- Roof:Shingle
- Year built:1993
- Building area:3,125 sq. ft.
- Lot area:0.32 Acres
Schools
- High school:HERSHEY HIGH SCHOOL
- Middle school:HERSHEY MIDDLE SCHOOL
- Elementary school:HERSHEY PRIMARY ELEMENTARY
Utilities
- Water:Public
- Sewer:Public Sewer
Finances and disclosures
- Price:$750,000
- Price per sq. ft.:$240
- Tax amount:$10,522 (2025)
New listings near 817 Appenzell Dr
- Coming Soon
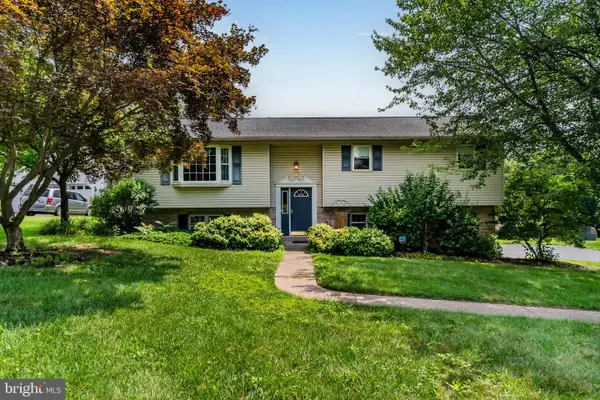 $385,000Coming Soon3 beds 3 baths
$385,000Coming Soon3 beds 3 baths7 Dorchester Rd, HUMMELSTOWN, PA 17036
MLS# PADA2049862Listed by: KELLER WILLIAMS OF CENTRAL PA - New
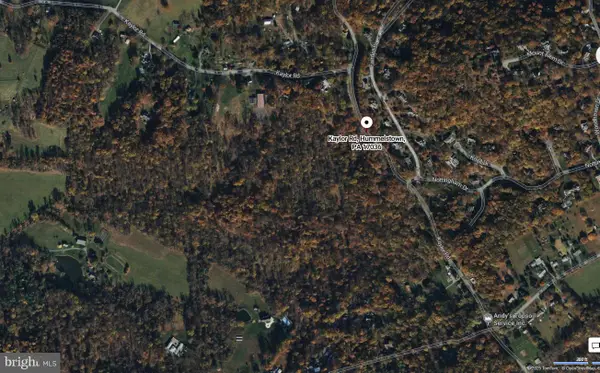 $1,500,000Active30 Acres
$1,500,000Active30 AcresKaylor Road, HUMMELSTOWN, PA 17036
MLS# PADA2049994Listed by: RSR, REALTORS, LLC - New
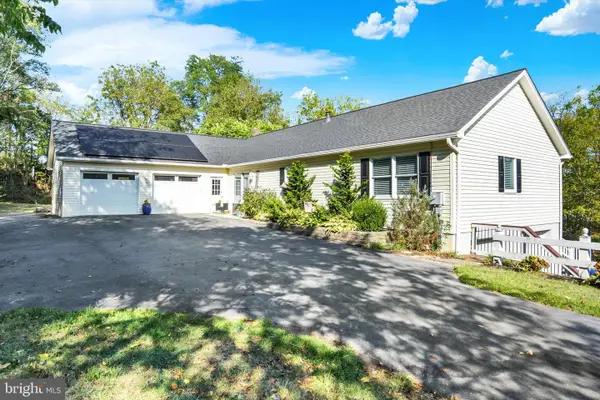 $475,000Active4 beds 2 baths2,352 sq. ft.
$475,000Active4 beds 2 baths2,352 sq. ft.126 Hummel Ln, HUMMELSTOWN, PA 17036
MLS# PADA2049178Listed by: JOY DANIELS REAL ESTATE GROUP, LTD  $149,900Pending1.29 Acres
$149,900Pending1.29 Acres218-n N Hoernerstown Rd, HUMMELSTOWN, PA 17036
MLS# PADA2049818Listed by: KELLER WILLIAMS REALTY- New
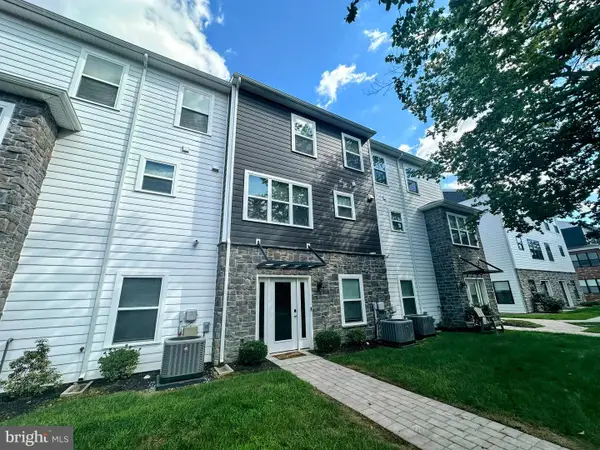 $399,900Active3 beds 3 baths1,820 sq. ft.
$399,900Active3 beds 3 baths1,820 sq. ft.123 High Pointe Dr #36, HUMMELSTOWN, PA 17036
MLS# PADA2048690Listed by: HOUWZER, LLC  $410,000Active3 beds 4 baths2,536 sq. ft.
$410,000Active3 beds 4 baths2,536 sq. ft.8495 Kensi Ct, HUMMELSTOWN, PA 17036
MLS# PADA2049724Listed by: COLDWELL BANKER REALTY $349,900Pending4 beds 2 baths2,388 sq. ft.
$349,900Pending4 beds 2 baths2,388 sq. ft.12 Cheltenham Dr, HUMMELSTOWN, PA 17036
MLS# PADA2049612Listed by: BERKSHIRE HATHAWAY HOMESERVICES HOMESALE REALTY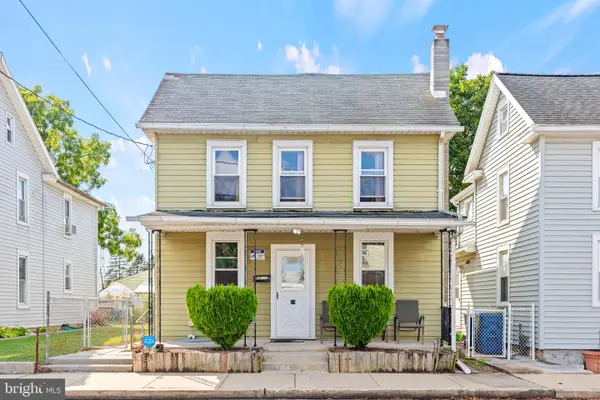 $250,000Active3 beds 2 baths1,232 sq. ft.
$250,000Active3 beds 2 baths1,232 sq. ft.30 N Walnut St, HUMMELSTOWN, PA 17036
MLS# PADA2049646Listed by: LPT REALTY, LLC $309,000Active3 beds 3 baths2,456 sq. ft.
$309,000Active3 beds 3 baths2,456 sq. ft.116 Sparrow Rd, HUMMELSTOWN, PA 17036
MLS# PADA2049360Listed by: COLDWELL BANKER REALTY $699,900Pending4 beds 3 baths3,078 sq. ft.
$699,900Pending4 beds 3 baths3,078 sq. ft.941 Powder Horn Dr, HUMMELSTOWN, PA 17036
MLS# PADA2048072Listed by: EXP REALTY, LLC
