933 Byron Rd, HUMMELSTOWN, PA 17036
Local realty services provided by:Better Homes and Gardens Real Estate Cassidon Realty
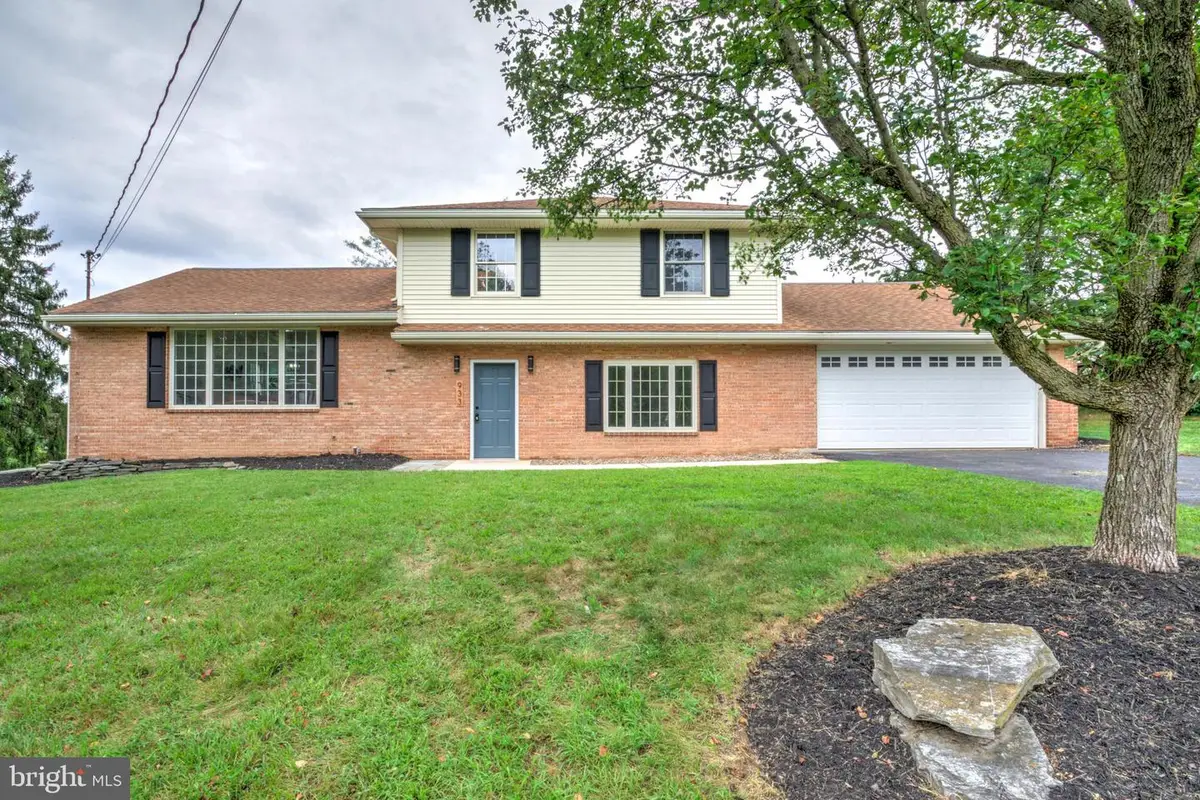
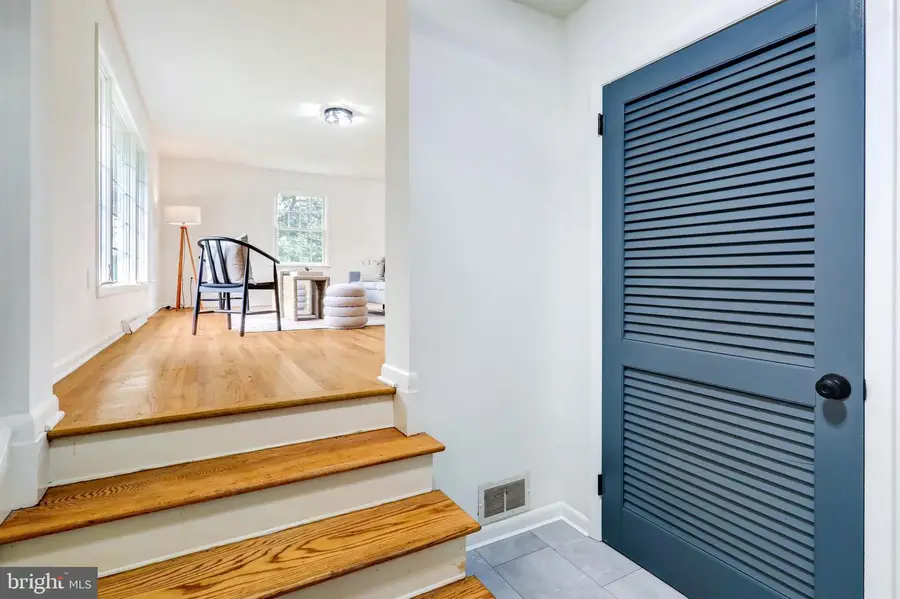
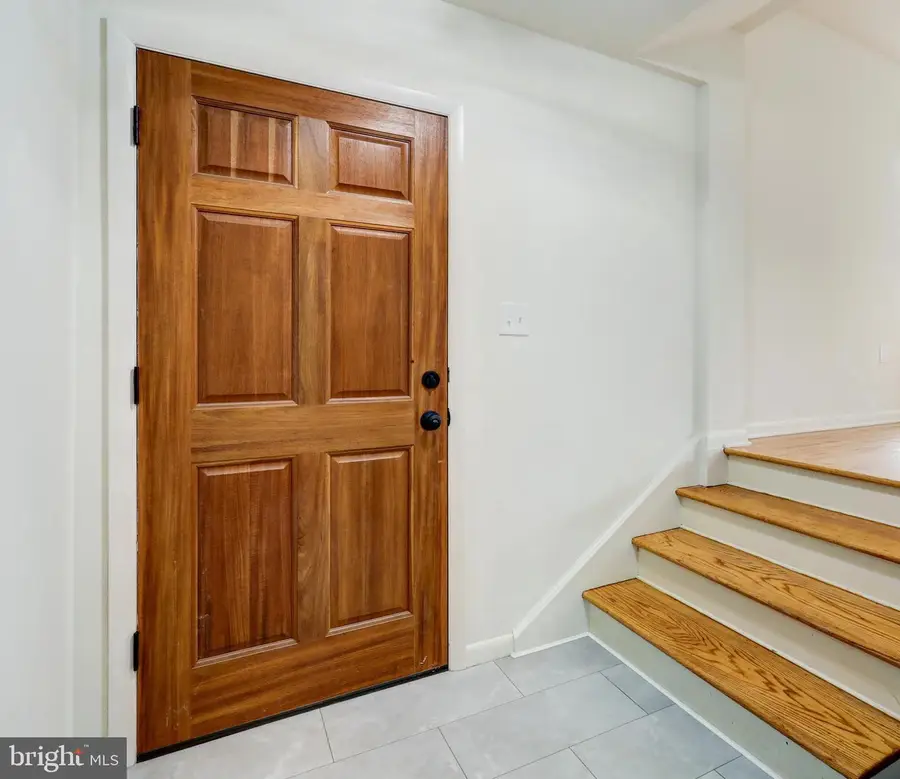
933 Byron Rd,HUMMELSTOWN, PA 17036
$499,900
- 4 Beds
- 2 Baths
- 2,171 sq. ft.
- Single family
- Active
Listed by:dan j zecher
Office:keller williams elite
MLS#:PADA2047148
Source:BRIGHTMLS
Price summary
- Price:$499,900
- Price per sq. ft.:$230.26
About this home
Make 933 Byron Your Next Move! This beautifully updated split-level home is full of character and modern charm. Step into a stylish entryway with designer tile, leading up to a spacious living room with warm hardwood floors that flow seamlessly into a fully renovated kitchen. The open-concept layout is ideal for entertaining! The kitchen, the center of the home, features crisp white cabinetry, quartz countertops, a sleek tile backsplash, stainless steel appliances, and a large island perfect for gathering. Just off the kitchen, a cozy second living area awaits with a stunning brick fireplace and double glass doors that open to a patio and backyard—perfect for indoor-outdoor living. This level also offers a bedroom and a remodeled full bath with tiled tub/shower combo and modern finishes. Upstairs, you'll find three more bedrooms, all with gleaming hardwood floors, and an updated full bath. The bathroom features a new double vanity and large closet space for storage, the tiled tub/shower combo is sure to impress. The lower-level basement has ample storage space and future potential living space. Additional highlights include an attached two-car garage with interior access, a brand-new HVAC system, plush new carpet, fresh paint and fixtures throughout. With its thoughtful updates, inviting layout, newly sealed driveway and prime location, 933 Byron won’t last long—schedule your showing today!
Contact an agent
Home facts
- Year built:1965
- Listing Id #:PADA2047148
- Added:2 day(s) ago
- Updated:August 25, 2025 at 01:43 PM
Rooms and interior
- Bedrooms:4
- Total bathrooms:2
- Full bathrooms:2
- Living area:2,171 sq. ft.
Heating and cooling
- Cooling:Central A/C
- Heating:Electric, Heat Pump(s)
Structure and exterior
- Roof:Architectural Shingle
- Year built:1965
- Building area:2,171 sq. ft.
- Lot area:0.39 Acres
Schools
- High school:HERSHEY HIGH SCHOOL
Utilities
- Water:Public
- Sewer:Public Sewer
Finances and disclosures
- Price:$499,900
- Price per sq. ft.:$230.26
- Tax amount:$4,469 (2024)
New listings near 933 Byron Rd
- New
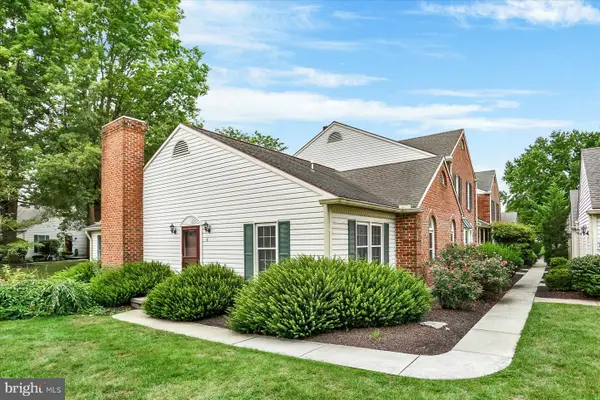 $320,000Active4 beds 3 baths2,584 sq. ft.
$320,000Active4 beds 3 baths2,584 sq. ft.2033-a Raleigh Rd, HUMMELSTOWN, PA 17036
MLS# PADA2048756Listed by: BERKSHIRE HATHAWAY HOMESERVICES HOMESALE REALTY - Coming Soon
 $299,000Coming Soon4 beds 3 baths
$299,000Coming Soon4 beds 3 baths606 S Crawford Rd, HUMMELSTOWN, PA 17036
MLS# PADA2048792Listed by: EXP REALTY, LLC - Coming Soon
 $699,000Coming Soon4 beds 4 baths
$699,000Coming Soon4 beds 4 baths2424 Raleigh Rd, HUMMELSTOWN, PA 17036
MLS# PADA2048632Listed by: BERING REAL ESTATE CO. - New
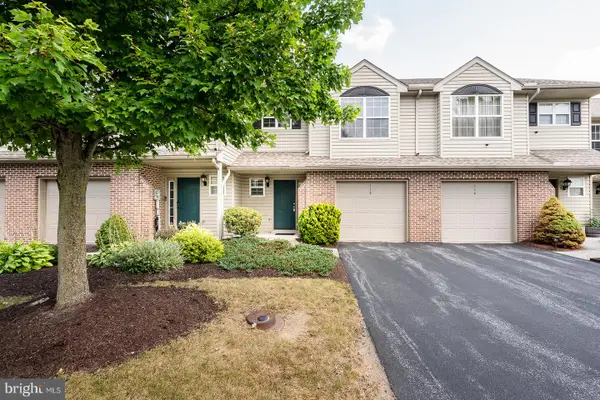 $315,000Active3 beds 3 baths1,661 sq. ft.
$315,000Active3 beds 3 baths1,661 sq. ft.112 Hawk Ct, HUMMELSTOWN, PA 17036
MLS# PADA2047380Listed by: EXP REALTY, LLC - Coming Soon
 $859,900Coming Soon4 beds 4 baths
$859,900Coming Soon4 beds 4 baths1080 Stoney Run Rd, HUMMELSTOWN, PA 17036
MLS# PADA2048228Listed by: COLDWELL BANKER REALTY - New
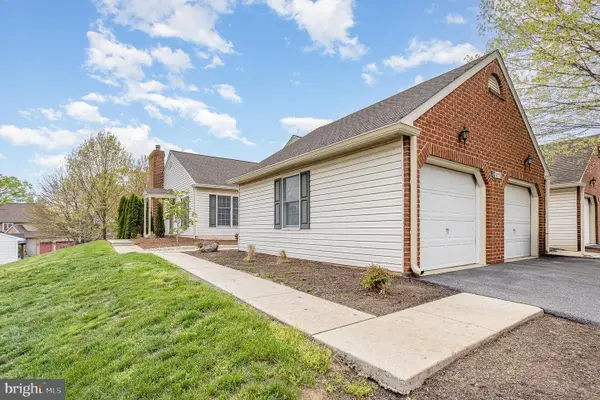 $350,000Active4 beds 3 baths2,505 sq. ft.
$350,000Active4 beds 3 baths2,505 sq. ft.2077-a Raleigh Rd, HUMMELSTOWN, PA 17036
MLS# PADA2048658Listed by: KELLER WILLIAMS OF CENTRAL PA - New
 $269,000Active3 beds 3 baths2,089 sq. ft.
$269,000Active3 beds 3 baths2,089 sq. ft.9089 Joyce Ln, HUMMELSTOWN, PA 17036
MLS# PADA2048598Listed by: KELLER WILLIAMS REALTY 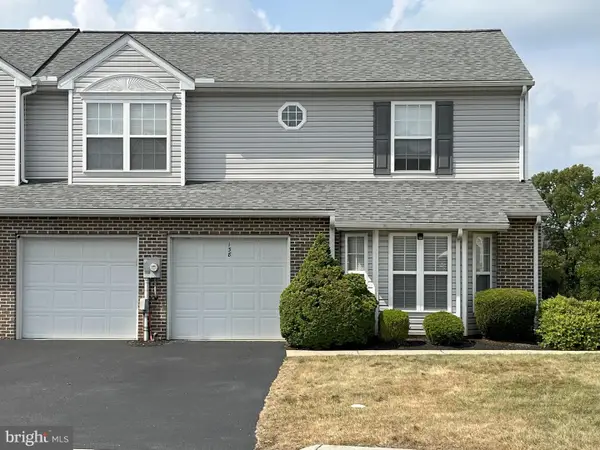 $369,900Pending3 beds 3 baths2,227 sq. ft.
$369,900Pending3 beds 3 baths2,227 sq. ft.138 Kestrel Ct, HUMMELSTOWN, PA 17036
MLS# PADA2048550Listed by: COLDWELL BANKER REALTY- Open Mon, 5 to 7pmNew
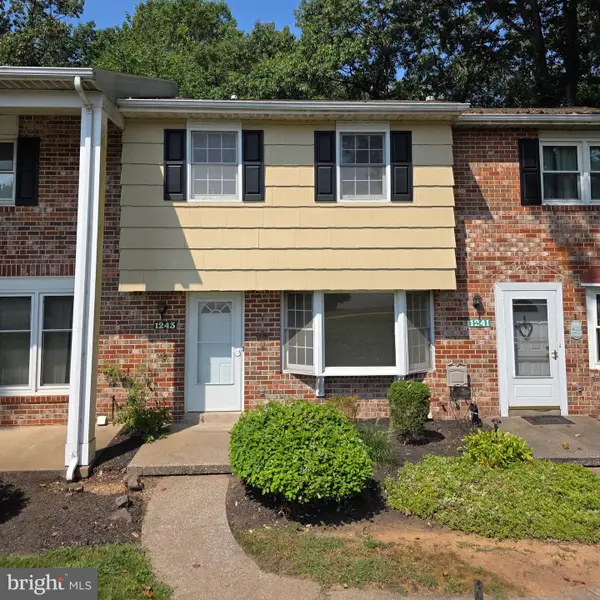 $219,900Active2 beds 1 baths1,388 sq. ft.
$219,900Active2 beds 1 baths1,388 sq. ft.1243 Peggy Dr, HUMMELSTOWN, PA 17036
MLS# PADA2048442Listed by: RE/MAX DELTA GROUP, INC.
